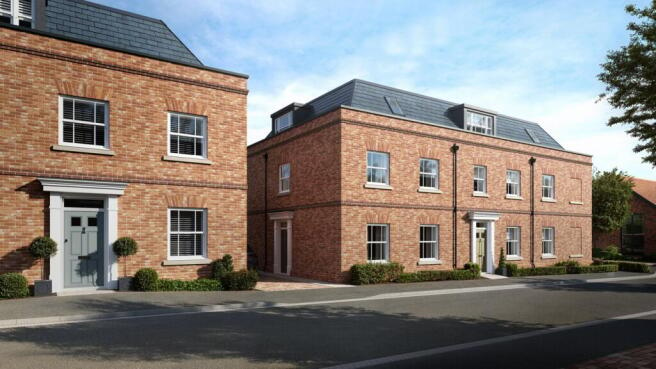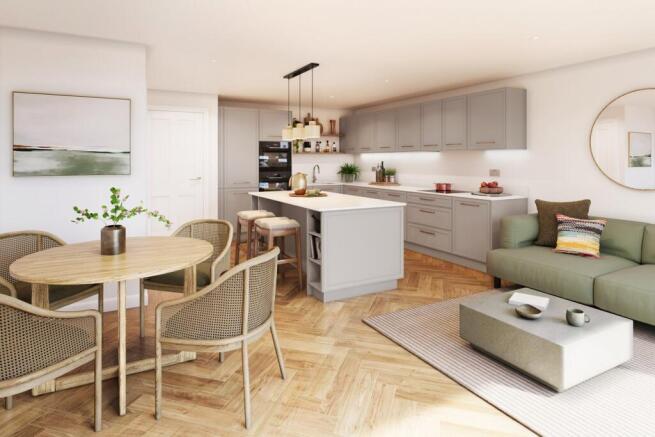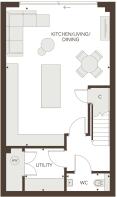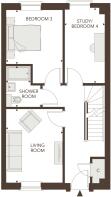Townhouse, Arden Lawn, Stratford Road, Henley in Arden, Warwickshire, B95
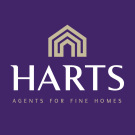
- PROPERTY TYPE
Town House
- BEDROOMS
4
- BATHROOMS
3
- SIZE
Ask agent
- TENUREDescribes how you own a property. There are different types of tenure - freehold, leasehold, and commonhold.Read more about tenure in our glossary page.
Freehold
Key features
- Brand new contemporary end town house
- Multi award winning development - Arden Lawn, Henley in Arden
- Located within a gated private stunning development walking distance to Henley High Street
- 1,648 St Ft of living accommodation
- South facing sunny garden with views over the extensive grounds
- Panoramic sliding doors from the kitchen living dining area to the garden
- Bespoke designed kitchen with integrated appliances and stone work top
- Three bedroom with study/bedroom 4
- Two private parking spaces with private electrical vehicle charging point
- Ready Early 2026
Description
Proud European winners of the International Property Award for Best Senior Living Development, alongside Regional wins for Best Senior Living Development, Residential Development (20+ units) and Architectural Multiple Residence – Arden Lawn by Gr8Space sets a new benchmark for design and lifestyle.
Nestled in stunning extensive parkland and accessed through a private drive and secure electric gates, Arden Lawn is conveniently located within a short walk of the High Street with its fantastic selection of independent shops, delightful cafes and delicious restaurants.
Number 5 is an contemporary end townhouse offering sophisticated flexible rooms over three floors.
Lower Ground Floor
Open plan kitchen/living/dining room with extra large panoramic sliding doors to a private garden, bespoke range of Nolte shaker style cabinets and composite stone worktops over, separate utility room and ground floor cloakroom.
Ground Floor
Living room, spacious bedroom 3 with shower room and a further bedroom4/study.
First Floor
Principal bedroom with dressing room and ensuite shower room, bedroom 2 and family bathroom.
Dimensions
Kitchen/living/dining 7190 x 5350 (mm) 23'7 x 17'7 (Ft & In)
Utility 2190 x 2050 (mm) 7'2 x 6'9 (Ft & In)
WC 1950 x 900 (mm) 6'5 x 2'11 (Ft & In)
Living Room 4170 x 3090 (mm) 13' 8 x 10'2 (Ft & In)
Bedroom 3 3370 x 3090 (mm) 11'1 x 10'2 (Ft & In)
Shower Room 1860 x 2230 (mm) 6'1 x 7'4 (Ft & In)
Study 3910 x 2130 (mm) 12'10 x 7'0 (Ft & In)
Principle Bedroom 5100 x 3090 (mm) 16'9 x 10'2 (Ft & In)
Ensuite Shower Room 2130 x 2260 (mm) 7'0 x 7'5 (Ft & In)
Dressing Room 2130 x 1530 (mm) 7'0 x 5'0 (Ft & In)
Bedroom 2 4280 x 3090 (mm) 14'1 x 10'2 (Ft & In)
Bathroom 2200 x 2130 (mm) 7'3 x 7'0 (Ft & In)
The Excellent Specification comprises as :-
Kitchen
• Bespoke range of Nolte shaker style cabinets with soft close doors and traditional brass or chrome handles
• Composite stone worktops with undermounted sink
• Spacious Island unit
• Bosch multi-function oven
• Bosch induction hob
• Bosch integrated combination microwave/oven
• Bosch integrated dishwasher
• Bosch integrated frost-free fridge freezer
• Built in wine cooler in house
• Utility room in houses with connections for purchasers own washing machine and tumble dryer.
• Karndean oak style flooring in the kitchen dining living room & Utility room.
Bathrooms and En-suites
• Porcelanosa floor and wall tiles
• Villeroy & Boch white WC with concealed cistern and soft close seat
• Hansgrohe showers and taps in chrome finish
• Baths with remote Ibox control
• Basin with vanity unit
• Electric underfloor heating to en-suites
• Chrome dual fuel towel rail
• Motion activated low level recessed guide lighting
• Recessed ceiling spotlights
• Illuminated mirror with demister
Interior Finishes
• Traditional hand painted panelled doors
• Karndean oak style flooring laid in herringbone pattern with feature border to the kitchen living/dining room
• Karndean oak style flooring planks to all other on the lower ground floor
• Extra large panoramic sliding patio doors to the garden
• Heritage style sliding sash windows
Heating, Electrical and Lighting
• Air source heat pump central heating
• Heatmiser smart heating hub enabling remote control of heating
• Underfloor heating to living room, kitchen and hallway, with radiators throughout the rest of the house
• Electric underfloor heating to en-suites
• Fibre provided to all properties for ultra-high speed broadband (subject to purchaser subscription with their chosen provider) with data
sockets to living room
• TV points to living room and bedrooms ready for terrestrial TV and connection for Sky Stream (purchaser subscription required)
• Zuma Wi-fi enabled and voice activated ceiling speakers to living/dining rooms and kitchens
• 5 amp lighting circuit to living rooms and master bedroom
• Weather-proof power sockets and wall lights to rear patio
Security
• Security system to all ground and lower ground floor areas
• Fire detection system
• Fob operated automatic gates on all vehicle entrances
Exterior
• Two private parking spaces
• Private electric vehicle charging point
• Private rear garden
• Roof terrace to the master bedroom of houses 6 to 16
• Footpaths to the estate in sandstone flags and ‘National Trust’ type self binding gravel
• Outside taps at front and rear
Peace of Mind
• A 10-year structural warranty is provided on all properties & EPC of B
• All houses are sold with a Freehold interest
Agents Note - Photos are Computer Generated Images.
Brochures
Brochure 1- COUNCIL TAXA payment made to your local authority in order to pay for local services like schools, libraries, and refuse collection. The amount you pay depends on the value of the property.Read more about council Tax in our glossary page.
- Band: TBC
- PARKINGDetails of how and where vehicles can be parked, and any associated costs.Read more about parking in our glossary page.
- Allocated
- GARDENA property has access to an outdoor space, which could be private or shared.
- Yes
- ACCESSIBILITYHow a property has been adapted to meet the needs of vulnerable or disabled individuals.Read more about accessibility in our glossary page.
- Ask agent
Energy performance certificate - ask agent
Townhouse, Arden Lawn, Stratford Road, Henley in Arden, Warwickshire, B95
Add an important place to see how long it'd take to get there from our property listings.
__mins driving to your place
Get an instant, personalised result:
- Show sellers you’re serious
- Secure viewings faster with agents
- No impact on your credit score
Your mortgage
Notes
Staying secure when looking for property
Ensure you're up to date with our latest advice on how to avoid fraud or scams when looking for property online.
Visit our security centre to find out moreDisclaimer - Property reference 28947673. The information displayed about this property comprises a property advertisement. Rightmove.co.uk makes no warranty as to the accuracy or completeness of the advertisement or any linked or associated information, and Rightmove has no control over the content. This property advertisement does not constitute property particulars. The information is provided and maintained by Harts, Henley-in-Arden. Please contact the selling agent or developer directly to obtain any information which may be available under the terms of The Energy Performance of Buildings (Certificates and Inspections) (England and Wales) Regulations 2007 or the Home Report if in relation to a residential property in Scotland.
*This is the average speed from the provider with the fastest broadband package available at this postcode. The average speed displayed is based on the download speeds of at least 50% of customers at peak time (8pm to 10pm). Fibre/cable services at the postcode are subject to availability and may differ between properties within a postcode. Speeds can be affected by a range of technical and environmental factors. The speed at the property may be lower than that listed above. You can check the estimated speed and confirm availability to a property prior to purchasing on the broadband provider's website. Providers may increase charges. The information is provided and maintained by Decision Technologies Limited. **This is indicative only and based on a 2-person household with multiple devices and simultaneous usage. Broadband performance is affected by multiple factors including number of occupants and devices, simultaneous usage, router range etc. For more information speak to your broadband provider.
Map data ©OpenStreetMap contributors.
