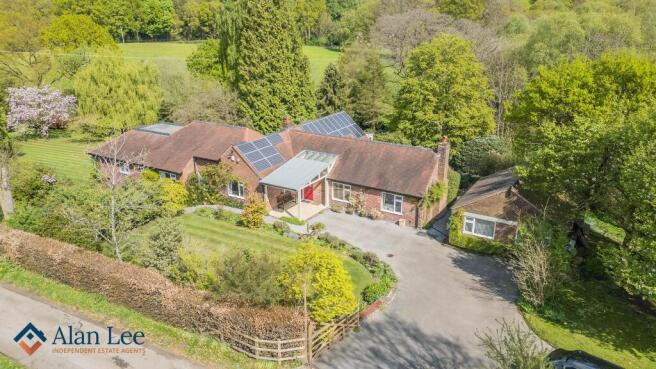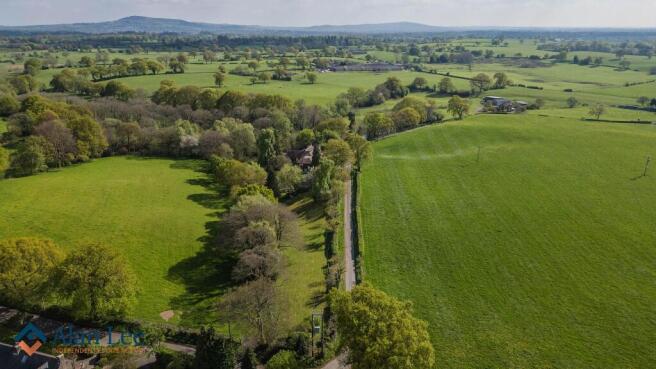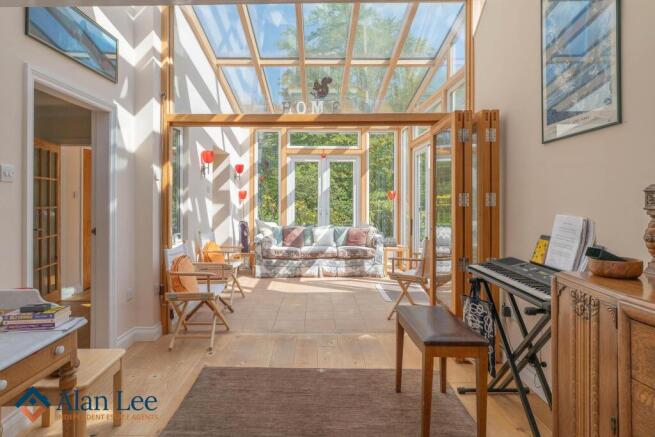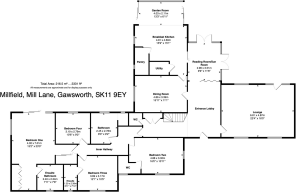Millfield, Mill Lane, Gawsworth, SK11 9EY
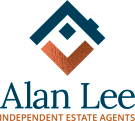
- PROPERTY TYPE
Detached Bungalow
- BEDROOMS
4
- BATHROOMS
3
- SIZE
Ask agent
- TENUREDescribes how you own a property. There are different types of tenure - freehold, leasehold, and commonhold.Read more about tenure in our glossary page.
Freehold
Key features
- Immaculately presented with light-filled, open-plan layout
- Four generous double bedrooms — three with en-suite facilities
- Luxurious principal suite with decked garden access & fitted wardrobes
- Separate sun lounge and formal dining room with wood-burning stoves
- Numerous Solar Panels to two aspects of the roof
- Modern Sewerage Treatment Plant - April 2025
- Expansive gardens with ponds, streams, summer house & greenhouse
- Charming annexe and extensive outdoor entertaining areas
- No onward chain – move-in ready and truly unique
- Tenure: Freehold. Council tax band = G. EPC Rating = D
Description
A stunning, architecturally impressive detached bungalow, nestled within approximately two acres of beautiful gardens, a paddock, and a charming detached annexe with studio, bedroom and shower room.
With no onward chain and set in one of Gawsworth’s most coveted locations, this extraordinary home combines rural seclusion with modern living.
This immaculate residence is a masterclass in light, space and elegance. From the moment you step into the grand entrance hall — flooded with natural light from triple-glazed skylights above — you’re struck by the attention to detail. Oak flooring leads you into generous, beautifully proportioned living spaces, with bi-fold and French doors seamlessly connecting the indoors to the sweeping gardens beyond.
The sun room is a sanctuary of glass and oak, perfect for relaxing or entertaining, while the spacious main lounge offers triple-aspect views, a stunning Cheshire brick fireplace, and a cosy wood-burning stove. The formal dining room exudes charm, with garden views, bespoke cabinetry, and another inviting stove to warm the winter evenings.
The heart of the home is the open-plan kitchen — a show-stopping space with vaulted ceilings, a partially glazed roof, and four sets of sliding doors. It’s a dream for cooks and hosts alike, with premium units, stone worktops, a walk-in pantry, utility room, and integrated appliances throughout.
All four double bedrooms offer exceptional comfort. The principal suite features garden views, a private decked balcony area, extensive fitted wardrobes and a luxurious en-suite with corner bath and shower. Two further bedrooms include ensuites, and all are beautifully finished with thoughtful details like hand basins and quality fittings. A sleek five-piece family bathroom and a stylish guest cloakroom complete the main accommodation.
Upstairs, a galleried landing/walkway leads to a generous loft office with Velux windows — ideal for working from home or creative pursuits.
Outside, the grounds are nothing short of magical. Rolling lawns, tranquil streams, ornamental ponds, and mature woodland create a setting that feels like a private parkland. Multiple patio and decking areas — including Indian stone terraces — provide perfect spots for dining, relaxing, or watching the seasons change. There’s also a summer house, greenhouse, and a detached garage with power, water and lighting.
A paddock style entrance to the plot with its own gate to the lane offers superb potential — whether for equestrian use, hobbies, or simply enjoying wide open space. Any development potential would need to be checked thoroughly.
This is not just a home — it’s a lifestyle. Peaceful, private, and perfectly positioned.
Tenure: Freehold. Council tax band = G. EPC Rating = D.
Plot Size
The plot has not been measured by ourselves - we are advised by the current owners it is approximately 2 acres.
Sewerage Treatment Plant
This property has had a newly installed domestic sewerage treatment plant installed. We are advised this meets modern regulations.
DISCLAIMER
CAVEAT EMPTOR - it is the buyers responsibility to check all information is correct, all goods and services are in working order before committing to purchase as our details are worked in conjunction with our vendors and we aim to ensure they are correct, however their accuracy is not a guarantee and the information given does not form part of a contract and are not to be relied upon as statements of fact but as a guide only - particularly pertaining to details of a leasehold or freehold. Any services and appliances listed in the above have not been tested by us and no guarantee as to their operating ability or efficiency is given. All measurements have been taken with a ‘laser tape’ as a guide to prospective buyers only, and are not to be taken as exacts. All fixtures and fittings to be included in the sale even if mentioned above should be clarified with your solicitor before committing to purchase.
- COUNCIL TAXA payment made to your local authority in order to pay for local services like schools, libraries, and refuse collection. The amount you pay depends on the value of the property.Read more about council Tax in our glossary page.
- Ask agent
- PARKINGDetails of how and where vehicles can be parked, and any associated costs.Read more about parking in our glossary page.
- Garage,Driveway
- GARDENA property has access to an outdoor space, which could be private or shared.
- Yes
- ACCESSIBILITYHow a property has been adapted to meet the needs of vulnerable or disabled individuals.Read more about accessibility in our glossary page.
- Ask agent
Millfield, Mill Lane, Gawsworth, SK11 9EY
Add an important place to see how long it'd take to get there from our property listings.
__mins driving to your place
Get an instant, personalised result:
- Show sellers you’re serious
- Secure viewings faster with agents
- No impact on your credit score
Your mortgage
Notes
Staying secure when looking for property
Ensure you're up to date with our latest advice on how to avoid fraud or scams when looking for property online.
Visit our security centre to find out moreDisclaimer - Property reference AMP-637297. The information displayed about this property comprises a property advertisement. Rightmove.co.uk makes no warranty as to the accuracy or completeness of the advertisement or any linked or associated information, and Rightmove has no control over the content. This property advertisement does not constitute property particulars. The information is provided and maintained by Alan Lee, Macclesfield. Please contact the selling agent or developer directly to obtain any information which may be available under the terms of The Energy Performance of Buildings (Certificates and Inspections) (England and Wales) Regulations 2007 or the Home Report if in relation to a residential property in Scotland.
*This is the average speed from the provider with the fastest broadband package available at this postcode. The average speed displayed is based on the download speeds of at least 50% of customers at peak time (8pm to 10pm). Fibre/cable services at the postcode are subject to availability and may differ between properties within a postcode. Speeds can be affected by a range of technical and environmental factors. The speed at the property may be lower than that listed above. You can check the estimated speed and confirm availability to a property prior to purchasing on the broadband provider's website. Providers may increase charges. The information is provided and maintained by Decision Technologies Limited. **This is indicative only and based on a 2-person household with multiple devices and simultaneous usage. Broadband performance is affected by multiple factors including number of occupants and devices, simultaneous usage, router range etc. For more information speak to your broadband provider.
Map data ©OpenStreetMap contributors.
