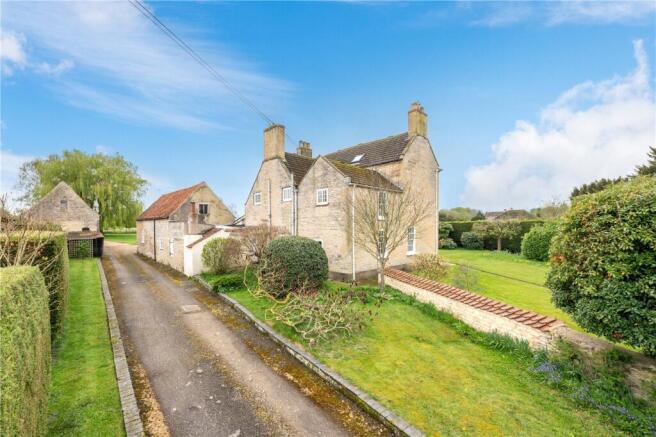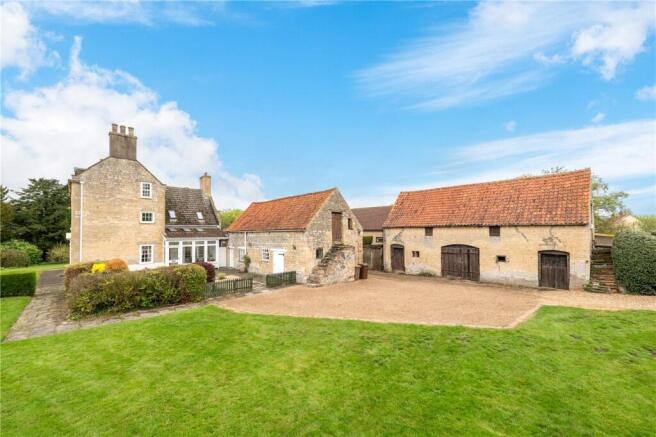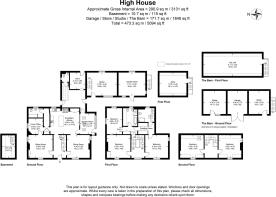
Brookside, Scopwick, Lincoln, Lincolnshire, LN4

- PROPERTY TYPE
Detached
- BEDROOMS
5
- BATHROOMS
3
- SIZE
Ask agent
- TENUREDescribes how you own a property. There are different types of tenure - freehold, leasehold, and commonhold.Read more about tenure in our glossary page.
Freehold
Key features
- Elegant Georgian Home Behind Secure Gated Entrance
- Grade II Listed With Period Architectural Features
- Arranged Over Three Spacious Light-Filled Storeys
- Expansive Gardens With Lawn, Trees And Hedges
- 1.5 Acre Paddock to the Rear (STS)
- Stone Outbuildings With Conversion Potential (STPP)
- Long Gravel Driveway With Ample Parking Space
- Peaceful Village Location With Scenic Surroundings
- Rare Opportunity With Charm And Future Potential
Description
With over 3,100 sq ft of internal accommodation in the main house and an additional 1,848 sq ft across the garage, studio, and barn, High House is perfectly suited for multi-generational living, those working from home, or anyone seeking substantial space with endless potential. The property is arranged over three storeys, with classic Georgian symmetry, tall chimneys, and large sash windows that frame the elegant façade.
Inside, the ground floor presents a wonderfully traditional layout, featuring high ceilings, intricate cornicing, and a wealth of period features. The formal sitting room enjoys dual-aspect windows, a marble fireplace, and an abundance of natural light, while the adjoining dining room boasts polished wooden floors and another ornate fireplace, ideal for entertaining. A welcoming breakfast kitchen leads into a delightful garden room, offering the perfect spot for morning coffee with garden views. A home office, utility area, and basement storage add excellent functionality to this charming home.
The upper floors house Five well-proportioned bedrooms, each flooded with light and retaining the home's timeless character. The principal suite includes a dressing room and en suite bathroom, while additional family bathrooms provide flexibility for guests and growing families alike.
Externally, High House continues to impress. A picturesque rear courtyard connects the main house to a superb range of stone-built outbuildings, including a studio, garage, multiple stores, and a large barn with hay loft, complete with arched timber doors and external stone staircases. These buildings offer exciting scope for conversion into self-contained accommodation, hobby spaces, or business use, subject to necessary permissions. Beyond the gardens, the property also benefits from an approximately one and a half acre paddock (STS) to the rear of the house, providing further opportunities for equestrian use or recreational enjoyment.
Entrance Hall
Sitting Room
4.57m x 4.3m
Dining Room
4.34m x 4.3m
Home Office
3m x 2.72m
WC
Kitchen
4.85m x 4.52m
Garden Room
3.94m x 2.77m
WC
Store
3.15m x 2.95m
Studio
5.7m x 4.4m
Garden Store
5.1m x 4.4m
Bedroom
4.34m x 4.32m
Dressing Room
En-suite
Bedroom
4.34m x 4.32m
Bedroom
4.95m x 2.77m
Bathroom
Bedroom
4.42m x 4.34m
Bedrrom
4.34m x 4.32m
Store
5.16m x 4.4m
Stable
4.3m x 3.78m
Garage
4.37m x 2.74m
Store
4.3m x 3.84m
Hay loft
5.1m x 4.3m
Wine cellar
4.32m x 2.5m
Brochures
Web DetailsParticulars- COUNCIL TAXA payment made to your local authority in order to pay for local services like schools, libraries, and refuse collection. The amount you pay depends on the value of the property.Read more about council Tax in our glossary page.
- Band: G
- PARKINGDetails of how and where vehicles can be parked, and any associated costs.Read more about parking in our glossary page.
- Yes
- GARDENA property has access to an outdoor space, which could be private or shared.
- Yes
- ACCESSIBILITYHow a property has been adapted to meet the needs of vulnerable or disabled individuals.Read more about accessibility in our glossary page.
- Ask agent
Energy performance certificate - ask agent
Brookside, Scopwick, Lincoln, Lincolnshire, LN4
Add an important place to see how long it'd take to get there from our property listings.
__mins driving to your place
Explore area BETA
Lincoln
Get to know this area with AI-generated guides about local green spaces, transport links, restaurants and more.
Your mortgage
Notes
Staying secure when looking for property
Ensure you're up to date with our latest advice on how to avoid fraud or scams when looking for property online.
Visit our security centre to find out moreDisclaimer - Property reference SLE250011. The information displayed about this property comprises a property advertisement. Rightmove.co.uk makes no warranty as to the accuracy or completeness of the advertisement or any linked or associated information, and Rightmove has no control over the content. This property advertisement does not constitute property particulars. The information is provided and maintained by Winkworth, Sleaford. Please contact the selling agent or developer directly to obtain any information which may be available under the terms of The Energy Performance of Buildings (Certificates and Inspections) (England and Wales) Regulations 2007 or the Home Report if in relation to a residential property in Scotland.
*This is the average speed from the provider with the fastest broadband package available at this postcode. The average speed displayed is based on the download speeds of at least 50% of customers at peak time (8pm to 10pm). Fibre/cable services at the postcode are subject to availability and may differ between properties within a postcode. Speeds can be affected by a range of technical and environmental factors. The speed at the property may be lower than that listed above. You can check the estimated speed and confirm availability to a property prior to purchasing on the broadband provider's website. Providers may increase charges. The information is provided and maintained by Decision Technologies Limited. **This is indicative only and based on a 2-person household with multiple devices and simultaneous usage. Broadband performance is affected by multiple factors including number of occupants and devices, simultaneous usage, router range etc. For more information speak to your broadband provider.
Map data ©OpenStreetMap contributors.








