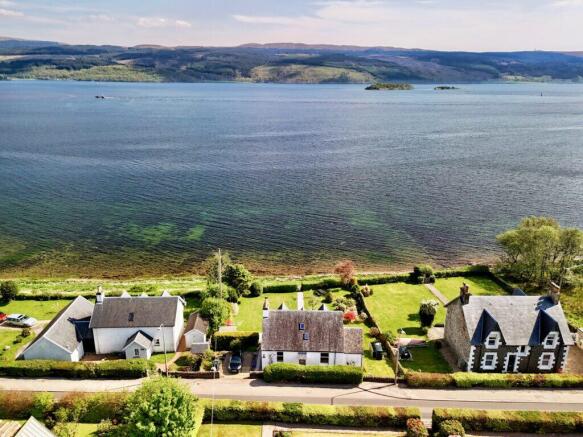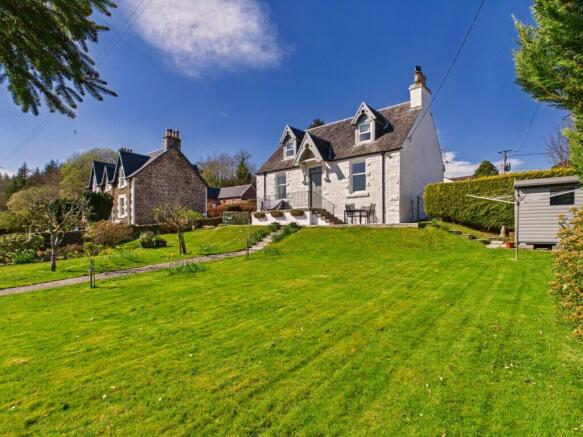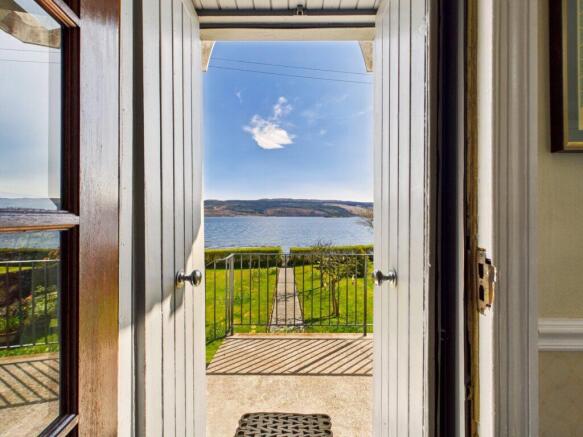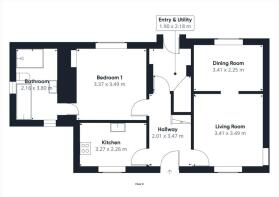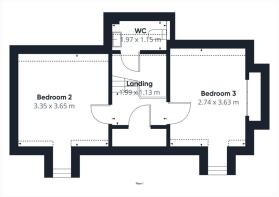Merrylee Cottage, Minard, by Inveraray, Argyll

- PROPERTY TYPE
Detached
- BEDROOMS
3
- BATHROOMS
2
- SIZE
Ask agent
- TENUREDescribes how you own a property. There are different types of tenure - freehold, leasehold, and commonhold.Read more about tenure in our glossary page.
Freehold
Key features
- Loch side cottage built 1885 with contemporary finishes
- Spectacular Loch views and direct shore access
- Home report virtually all 1's
- Boat launching slipway nearby and extensive gardens
- Ample parking
- Open fire and oil central heating
- Immaculate presentation and flexible layout
- Tool shed, drying green, patio and utility
- Approx 94 sq.m of living space
- EPC rating D61 - Council Tax Band D
Description
** Under Offer ** Similar properties wanted ** Picture postcard loch side cottage on the banks of Loch Fyne. Traditionally stone built circa 1885 with original charm and contemporary touches throughout. Expansive grounds are set on the most wonderful Loch facing position with panoramic loch views, direct access to the shores of Loch Fyne and the local boat launching slipway located 200 yards from the property. Minard is a popular community spirited village attracting sailing and outdoor enthusiasts. Conveniently located between Inveraray and Lochgilphead for those looking for a taste of semi-rural life with a short commute to the nearby towns. Comprising; Lounge, dining room, kitchen, 3 double bedrooms, luxury bathroom, WC and utility area. The property further benefits from traditional sash and case windows, period doors, an open fire, oil central heating, spacious established gardens, stone wall boundaries, ample parking, loch facing patio and drying green. Highspeed broadband, 4G and digital television are available.
Currently ran as successful holiday let with contents and existing bookings available by separate negotiation with the owner.
Entrance Hallway 3.47m x 2.01m
Timber storm doors from raised patio area invite you to a small porch then into the welcoming hallway. Ornate staircase to first floor landing provides an element of grandeur. Carpeted flooring and ample space for hallway furniture. Feature pendant lighting, phone point, socket points and smoke detector.
Lounge 3.49m x 3.41m
A spacious family room with fantastic window views across the garden towards Loch Fyne. Open doorway to dining room, carpeted flooring, central heating radiator, TV point, smoke detector, socket points, alcove with shelving and ample space for lounge furniture.
Dining Room 3.41m x 2.25m
Semi open plan to lounge with window views, carpeted flooring, space for freestanding furniture, central heating radiator, pendant lighting and socket points.
Kitchen 3.27m x 2.26m
Shaker style wall and base units finished in sage and cream contrasting colours with numerous storage options throughout including a wine cooler. Contrasting oak effect worktops and backboards. Integrated dishwasher, fridge, oven/grill and halogen hob with extractor hood above. Stainless steel sink with modern mixer tap, tile effect vinyl flooring, spotlighting, ample socket points, smoke and heat detector.
Utility area 2.18m x 1.90m
Porch utility area with space and plumbing for white goods. Coat hooks, ample space for outdoor clothing and footwear. Under stair storage area, vinyl flooring, spotlighting, central heating radiator and socket points. Exterior door leading to private parking.
Bedroom one 3.49m x 3.37m
Good sized double bedroom currently used as a second sitting room. Adjacent to the family bathroom. Window views, plenty of space for freestanding furniture. Inbuilt book or display shelving, carpeted flooring, pendant lighting, socket points and linked smoke detector. A corridor to the bathroom could be created if required to give private access to both rooms.
Bathroom 3.80m x 2.16m
Generous and modern four piece suite with a full sized bath, large walk in shower enclosure with concealed thermostatic shower controls, WHB and WC. This suite is finished to a high standard and offers natural light in abundance through dual aspect opaque windows. The modern mixer taps and vanity storage options provide some further luxury to the aesthetics. Tiled walls with feature pebble border to dado height, oak effect deck style vinyl flooring, heated towel rail, spotlighting and extractor fan. Wall mounted tissue holder, towel holder and mirror.
First Floor 1.99m x 1.13m
Carpeted staircase with original balustrade and ornate timber handrail to first floor accommodation with split level access to WC. Velux window above streaming natural light, wallpaper coverings to dado height, pendant lighting, socket point, loft hatch access, central heating radiator and inbuilt cupboard on landing.
WC 1.97m x 1.15m
White two piece suite with WC and WHB. Velux window, decorative wall cladding, vanity shelf, vinyl flooring, wall light and central heating radiator. Located on the traditional split level of the staircase for easy access from all rooms.
Bedroom Two 3.65m x 3.35m
Good sized double bedroom with elevated loch, hillside and garden views. Space for freestanding bedroom furniture, carpeted flooring, central heating radiator, pendant lighting and socket points. Two small eaves storage cupboards either side of the dormer window.
Bedroom Three 3.63m x 2.74m
Good sized double bedroom with those enchanting sunrises, loch, hillside and garden views. Double inbuilt wardrobes with clothes rail and shelving. Space for freestanding bedroom furniture, carpeted flooring, central heating radiator, pendant lighting and socket points. Two small eaves storage cupboards either side of the dormer window.
Outdoor space
A cast iron gate welcomes you to the impressive lawn with central path with gated access directly to the shores of Loch Fyne. Stone wall boundary to one side of the plot and fencing to the other provides an enclosed safe environment for children and pets. An abundance of established trees, shrubs and annual flowering perennials and bulbs inviting local wildlife to your doorstep. Pear and apple trees, Rhododendrons, Azaleas, bedding areas and borders are the perfect canvas for horticultural fanatics. Raised flagstone patio seating area with steps leading to balcony. Plenty of space and options for outdoor furniture and the most amazing views. Timber tool shed, whirligig and outside tap. Private parking adjacent to the main road and located between the village traffic lights to ensure lower speed passing traffic. Hedging and attractive stone walls shields the property from the roadside. Boat launching slipway 200 yards away by road. path or shore side.
Location
Minard is ideally located on the shores of Loch Fyne on the A83, midway between Inveraray and Lochgilphead. The village of Furnace, 3½ miles north, has a local shop and post office, primary school and health centre. Lochgilphead, 13 miles to the south, has a range of amenities and shops, including a supermarket, primary and secondary schools, a hospital, and a leisure centre. Inveraray, 12 miles to the north, with its famous castle and jail, offers a number of independent shops and a supermarket. Five minutes' walk from the property are the renowned Crarae National Trust gardens. The area offers many outdoor pursuits including walking, sailing, fishing, golfing and horse riding. The Lochgair and Minard Moorings Group offer opportunities for prospective boat owners. Minard is also served by a bus service which provides easy access to both Glasgow city centre and Glasgow airport, (2 hours), and Campbeltown on the Kintyre peninsula.
Thinking of selling or switching agents?
Call now to find out more about the best deal in your area.
Lochgilphead area or Oban area
These particulars were prepared on the basis of our knowledge of the local area and, in respect of the property itself, the information supplied to us by our clients. All reasonable steps were taken at the time of preparing these particulars. All statements contained in the particulars are for information only and all parties should not rely on them as representations of fact; in particular:- (a) descriptions, measurements and dimensions are approximate only; (b) all measurements are taken using a laser measure (therefore may be subject to a small margin of error) at the widest points; and (c) all references to condition, planning permission, services, usage, construction, fixtures and fittings and movable items contained in the property are for guidance only.
Brochures
Brochure 1Web Details- COUNCIL TAXA payment made to your local authority in order to pay for local services like schools, libraries, and refuse collection. The amount you pay depends on the value of the property.Read more about council Tax in our glossary page.
- Band: D
- PARKINGDetails of how and where vehicles can be parked, and any associated costs.Read more about parking in our glossary page.
- Driveway
- GARDENA property has access to an outdoor space, which could be private or shared.
- Yes
- ACCESSIBILITYHow a property has been adapted to meet the needs of vulnerable or disabled individuals.Read more about accessibility in our glossary page.
- Ask agent
Merrylee Cottage, Minard, by Inveraray, Argyll
Add an important place to see how long it'd take to get there from our property listings.
__mins driving to your place
Get an instant, personalised result:
- Show sellers you’re serious
- Secure viewings faster with agents
- No impact on your credit score

Your mortgage
Notes
Staying secure when looking for property
Ensure you're up to date with our latest advice on how to avoid fraud or scams when looking for property online.
Visit our security centre to find out moreDisclaimer - Property reference 21786. The information displayed about this property comprises a property advertisement. Rightmove.co.uk makes no warranty as to the accuracy or completeness of the advertisement or any linked or associated information, and Rightmove has no control over the content. This property advertisement does not constitute property particulars. The information is provided and maintained by Argyll Estate Agents, Lochgilphead. Please contact the selling agent or developer directly to obtain any information which may be available under the terms of The Energy Performance of Buildings (Certificates and Inspections) (England and Wales) Regulations 2007 or the Home Report if in relation to a residential property in Scotland.
*This is the average speed from the provider with the fastest broadband package available at this postcode. The average speed displayed is based on the download speeds of at least 50% of customers at peak time (8pm to 10pm). Fibre/cable services at the postcode are subject to availability and may differ between properties within a postcode. Speeds can be affected by a range of technical and environmental factors. The speed at the property may be lower than that listed above. You can check the estimated speed and confirm availability to a property prior to purchasing on the broadband provider's website. Providers may increase charges. The information is provided and maintained by Decision Technologies Limited. **This is indicative only and based on a 2-person household with multiple devices and simultaneous usage. Broadband performance is affected by multiple factors including number of occupants and devices, simultaneous usage, router range etc. For more information speak to your broadband provider.
Map data ©OpenStreetMap contributors.
