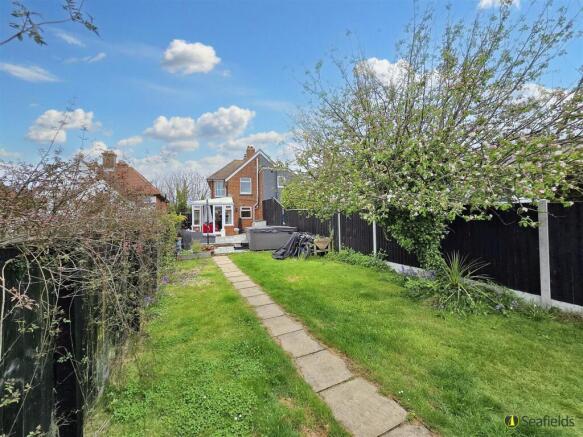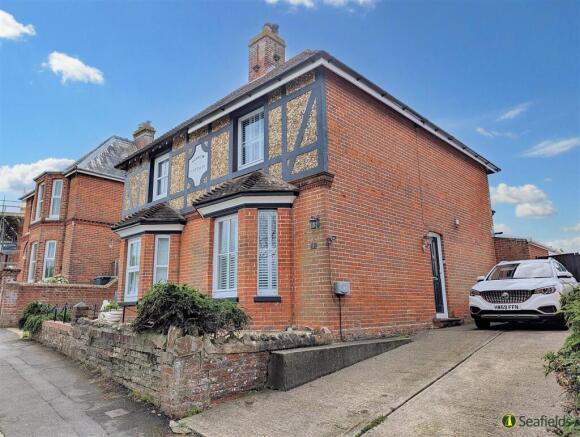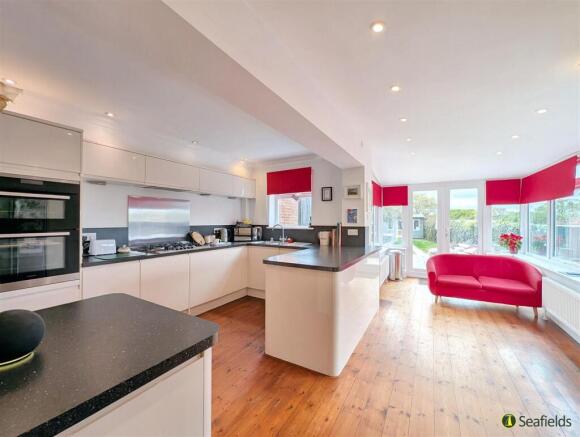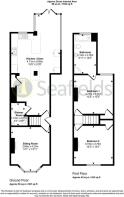Nettlestone Hill, Nettlestone, PO34 5DU

- PROPERTY TYPE
Semi-Detached
- BEDROOMS
2
- BATHROOMS
2
- SIZE
Ask agent
Key features
- A Stunning Cottage with Superb Rural Views
- 2 Well Proportioned Double Bedrooms
- 2 Luxury Bath/Shower Rooms (one En suite)
- Fantastic Open Plan Kitchen/Living Room
- Separate Cosy Front Sitting Room
- Lovely Rear Garden & Amazing Field Views
- Deep Off-Street Parking for 2 Vehicles
- Short Walk from Village Amenities/Beach
- Council Tax: - Band C* EPC: D
- Near Primary School/Store * No Chain
Description
Step inside this beautifully presented semi-detached 2 STOREY HOUSE to appreciate the quality, space and views on offer. Neutral decor and timber floorboards flow throughout the property with the shuttered double glazed windows enjoying far reaching countryside views. The accommodation comprises a charming front sitting room with log burner plus the MOST IMPRESSIVE open-plan kitchen/dining/sun room which cannot fail to impress. There are 2 DOUBLE BEDROOMS - one with large bath/shower en suite - plus a separate downstairs shower room. Further benefits include GAS CENTRAL HEATING, an decked/lawned ENCLOSED GARDEN plus a deep DRIVEWAY providing ample space for 2 vehicles. Located close to Nettlestone amenities with its well reputed primary school and excellent village store, plus the bus route, there are also bridle footpaths leading directly to neighbouring villages and beautiful beaches. Ryde town amenities (plus the mainland ferry links) are less than 10 minutes' driveway. All in all, a stunning home in an enviable setting - being offered as CHAIN FREE.
Accommodation: - Accessed via side of property, entrance door into:
Hallway: - Natural timber floorboards (which floor throughout the entire property). Stairs to first floor. Doors to Sitting Room and Kitchen/Dining/Sun Room:
Sitting Room: - A well proportioned, charming front reception room with shuttered double glazed bay window to front. Radiator. Fireplace with fitted log burner and tiled base. Wall lights. Cupboard housing electric meter and consumer unit.
Open Plan Kitchen/Dining/Sun Room: - A fabulous open plan room with, as with the rest of the property, continuation of wood floorboards. Offering the real 'wow factor' this room comprises:
Dining Area: Ample space for large table and chairs. Door to useful storage cupboard. Radiator. Door to downstairs Shower Room. Ceiling pendant light. Open plan aspect into:
Kitchen Area: An extensive, quality range of matching cupboard and drawer units with contrasting work surfaces over - all which continues on the large 'Island'. Inset 1.5 bowl sink unit. Integral appliances include: Electric eye level double oven; gas 4-ring hob; dishwasher; washing machine and tumble dryer. Recessed space for large 'American' style fridge/freezer. Double glazed window to rear. This area opens to a comfortable sitting area/snug with triple aspect double glazed windows offering outstanding far reaching views over the neighbouring fields. Radiator. Recessed down lighters. French doors to rear garden.
Shower Room: - Modern white suite comprising corner fully tiled shower cubicle; corner wash basin and w.c. Radiator. Recessed down lighters. Extractor fan.
First Floor Landing: - Continuation of wood floorboards throughout this floor. Doors to Bedrooms 1 and 2.
Bedroom 1: - A second well proportioned double bedroom with double glazed window to rear offering superb far reaching rural views. Radiator. Built-in over-stairs cupboard. Door to:
En Suite Bath/Shower Room: - Very spacious luxurious suite comprising panelled bath and separate large fully tiled shower cubicle; pedestal wash basin and w.c. Cupboard housing Vaillant gas combination boiler. White heated towel rail. Radiator. Recessed down lighters. Extractor fan.
Bedroom 2: - Large double bedroom to front with shuttered double glazed window. Radiator. Feature fireplace with cast iron insert and mantle over. Door to over-stairs built in cupboard.
Garden: - There is a good sized rear garden with elevated deck offering great views of surrounding countryside - a great space for al fresco dining/relaxing - with few steps down to the large enclosed lawned area. Gated access to side.
Please Note: The Lushington Summer House could be available by separate negotiation.
Driveway: - A private driveway offers ample space for 2 large vehicles.
Tenure: - Leasehold: 980 Years from 1881. 836 Years Remaining.
Other Property Facts: - Construction: Standard brick
Conservation Area: No
Listed Building: No
Council Tax Band: C 25/26 = £2155.04
Energy Performance Rating: D
Flood Risk: Low
Sellers' Situation: No onward chain
Disclaimer: - Floor plan and measurements are approximate and not to scale. We have not tested any appliances or systems, and our description should not be taken as a guarantee that these are in working order. None of these statements contained in these details are to be relied upon as statements of fact.
Brochures
Nettlestone Hill, Nettlestone, PO34 5DUBrochure- COUNCIL TAXA payment made to your local authority in order to pay for local services like schools, libraries, and refuse collection. The amount you pay depends on the value of the property.Read more about council Tax in our glossary page.
- Band: C
- PARKINGDetails of how and where vehicles can be parked, and any associated costs.Read more about parking in our glossary page.
- Off street
- GARDENA property has access to an outdoor space, which could be private or shared.
- Yes
- ACCESSIBILITYHow a property has been adapted to meet the needs of vulnerable or disabled individuals.Read more about accessibility in our glossary page.
- Ask agent
Nettlestone Hill, Nettlestone, PO34 5DU
Add an important place to see how long it'd take to get there from our property listings.
__mins driving to your place
Get an instant, personalised result:
- Show sellers you’re serious
- Secure viewings faster with agents
- No impact on your credit score
Your mortgage
Notes
Staying secure when looking for property
Ensure you're up to date with our latest advice on how to avoid fraud or scams when looking for property online.
Visit our security centre to find out moreDisclaimer - Property reference 33848351. The information displayed about this property comprises a property advertisement. Rightmove.co.uk makes no warranty as to the accuracy or completeness of the advertisement or any linked or associated information, and Rightmove has no control over the content. This property advertisement does not constitute property particulars. The information is provided and maintained by Seafields Estates, Ryde. Please contact the selling agent or developer directly to obtain any information which may be available under the terms of The Energy Performance of Buildings (Certificates and Inspections) (England and Wales) Regulations 2007 or the Home Report if in relation to a residential property in Scotland.
*This is the average speed from the provider with the fastest broadband package available at this postcode. The average speed displayed is based on the download speeds of at least 50% of customers at peak time (8pm to 10pm). Fibre/cable services at the postcode are subject to availability and may differ between properties within a postcode. Speeds can be affected by a range of technical and environmental factors. The speed at the property may be lower than that listed above. You can check the estimated speed and confirm availability to a property prior to purchasing on the broadband provider's website. Providers may increase charges. The information is provided and maintained by Decision Technologies Limited. **This is indicative only and based on a 2-person household with multiple devices and simultaneous usage. Broadband performance is affected by multiple factors including number of occupants and devices, simultaneous usage, router range etc. For more information speak to your broadband provider.
Map data ©OpenStreetMap contributors.







