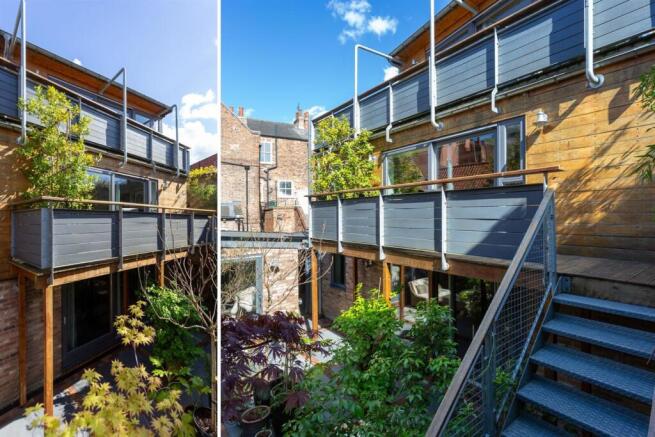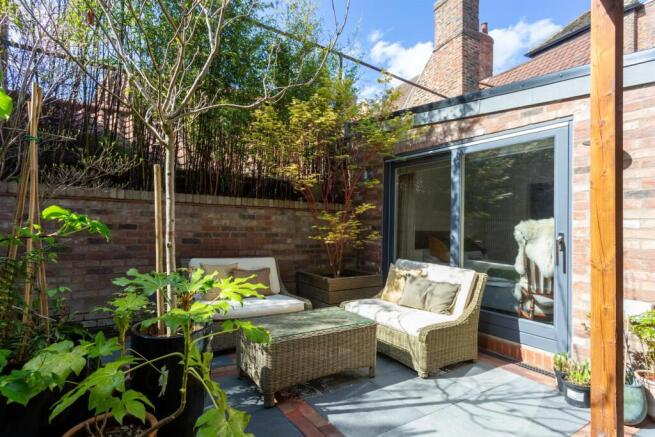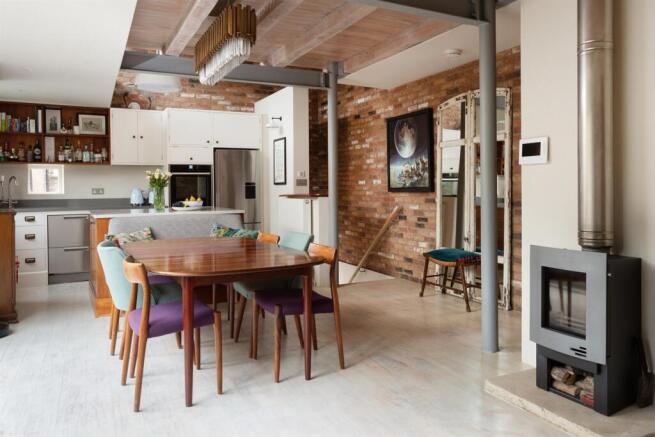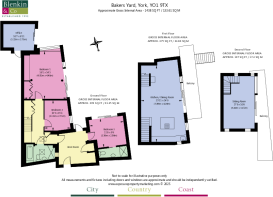
Baker's Yard, Walmgate, York

- PROPERTY TYPE
House
- BEDROOMS
3
- BATHROOMS
2
- SIZE
1,438 sq ft
134 sq m
- TENUREDescribes how you own a property. There are different types of tenure - freehold, leasehold, and commonhold.Read more about tenure in our glossary page.
Freehold
Key features
- Architect-designed, detached, freehold house within the city walls
- Eco-friendly property designed for sustainable living
- Versatile accommodation over 3 floors allows a 3-or 4-bedroom format
- 2 long inside/outside balconies and a garden staircase
- West facing orientation and rooftop views to Clifford’s Tower
- Private and walled garden
- Separate home office/studio/gym
- Superb location tucked off a lively street full of cafés and restaurants
- Strolling distance from all city amenities including the railway station
Description
This striking city centre house is entirely concealed from public view, emerging at the end of a private passageway on Walmgate, close to historic Fossgate Bridge and in the culinary heart of the city. Built in 2008 and blending old materials with contemporary ‘clean line’ design, this eco-friendly house is characterised by the interplay of exposed brickwork and steel girders, oak cladding, ash-wood flooring and glass. On the upper floors, giant sliding window doors open wide to princely terraces, designed not only to bring the outside in but to enjoy city rooftop views and open-air living above the leafy garden below. Baker’s Yard is one of York’s hidden treasures.
Lobby/boot room, open plan kitchen/dining/living room with balcony and garden staircase, sitting room with balcony, 3 double bedrooms, 2 bathrooms (1 en suite)
Home office/Studio/Gym
Walled courtyard garden
Additional Information - Baker’s Yard is an individual house that deviates from geometric lines and the norms of symmetry. It took great architectural skill to design and orientate the house to fit perfectly into this enclosed city centre space, and the house is punctuated by windows on three sides and has a west facing orientation. Oversized window-doors open onto sweeping balconies with wide horizontal polished wood handrails. The two balconies face the garden and look west across the city centre rooftops, also providing protection from the rain and sun to the living space below. A handsome stove pipe distributes its heat across the house by climbing up to the second floor; there is underfloor heating on the ground floor. The ground floor is where the bedrooms lie, preserving the views for the living rooms and securing the quietest spaces alongside the garden. On all floors there are good ceiling heights and multiple storage solutions with shelves and walls concealing storage space below and behind.
The kitchen/dining/living room spans the first floor and has an industrial aesthetic with a high ceiling. There are exposed steel beams and columns, exposed brickwork, an ash-wood floor, timber ceiling and a hand-built kitchen (Upside Down Design, York) made from a reclaimed solid mahogany school library. The kitchen comes with a solid marble work surface and integrated units, and all units, drawers and carcasses are built of mahogany with painted fronts. A multi-fuel stove sits alongside the dining/sitting areas. The long balcony is an extension of the living space, and an external staircase descends to the garden. The top floor sitting room, also with a long balcony, enjoys superb views of rooftops, spires and even Clifford’s Tower. Exposed brickwork and House of Hackney wallpaper form the urban aesthetic.
Bedroom 1 has recessed downlights, fitted units with a dresser, a sidelight bringing in south facing light and sliding doors to the private garden. Bedrooms 1 and 2 are both serviced by a superb wet room with rainhead shower fitting and bath. A bedroom suite on the western boundary of the property, connected via the boot room, enjoys privacy and a degree of separation. Its large sliding doors open south on to the courtyard garden.
The boot room/lobby is the entry point into the property and is a large, practical and versatile space.
Outside - Bakers Yard is accessed via a secure keypad entry system. The covered alley, shared between three properties, leads to the private entrance.
The courtyard garden is shielded from neighbours by high walls and leafy bamboo. It has recently been landscaped with a geometric pattern of tiles and bricks and is illuminated with external lighting. There are raised beds planted with perennials including a well-established Mexican Orange Blossom plant, acer and bamboo.
On the northeastern corner of the property is a gym that would serve equally well as a studio or home office. It has tall sliding window-doors, electricity, power, sockets and light.
Environs - York Railway Station ½ mile
Lively independent businesses line Walmgate and Fossgate, attractive streets of medieval origins that are connected by Fossgate Bridge, a Georgian stone-arched bridge. The location is ideal, being within easy strolling distance of all city centre amenities including the mainline railway station which lies not more than ten minutes’ away on foot.
Residents’ Parking Permits area available.
General - Tenure: Freehold
EPC Rating: C
Council Tax Band: E
Services & Systems: All mains services. Hot/cold reverse cycle air conditioner, condensing boiler. Underfloor heating on the ground floor.
Fixtures & Fittings: Only those mentioned in these sales particulars are included in the sale. All others, such as fitted carpets, curtains, light fittings, garden ornaments etc., are specifically excluded but may be made available by separate negotiation.
Local Authority: City of York Council Conservation Area
Money Laundering Regulations: Prior to a sale being agreed, prospective purchasers are required to produce identification documents in order to comply with Money Laundering regulations. Your co-operation with this is appreciated and will assist with the smooth progression of the sale.
Directions: The property can be found just over Fossgate Bridge and immediately past the junction with Merchantgate, on the right hand side heading away from the city centre.
What3words: ///brings.poppy.boots
Viewing: Strictly by appointment
Brochures
Property Spec- COUNCIL TAXA payment made to your local authority in order to pay for local services like schools, libraries, and refuse collection. The amount you pay depends on the value of the property.Read more about council Tax in our glossary page.
- Band: E
- PARKINGDetails of how and where vehicles can be parked, and any associated costs.Read more about parking in our glossary page.
- Yes
- GARDENA property has access to an outdoor space, which could be private or shared.
- Yes
- ACCESSIBILITYHow a property has been adapted to meet the needs of vulnerable or disabled individuals.Read more about accessibility in our glossary page.
- Ask agent
Baker's Yard, Walmgate, York
Add an important place to see how long it'd take to get there from our property listings.
__mins driving to your place
Your mortgage
Notes
Staying secure when looking for property
Ensure you're up to date with our latest advice on how to avoid fraud or scams when looking for property online.
Visit our security centre to find out moreDisclaimer - Property reference 33835642. The information displayed about this property comprises a property advertisement. Rightmove.co.uk makes no warranty as to the accuracy or completeness of the advertisement or any linked or associated information, and Rightmove has no control over the content. This property advertisement does not constitute property particulars. The information is provided and maintained by Blenkin & Co, York. Please contact the selling agent or developer directly to obtain any information which may be available under the terms of The Energy Performance of Buildings (Certificates and Inspections) (England and Wales) Regulations 2007 or the Home Report if in relation to a residential property in Scotland.
*This is the average speed from the provider with the fastest broadband package available at this postcode. The average speed displayed is based on the download speeds of at least 50% of customers at peak time (8pm to 10pm). Fibre/cable services at the postcode are subject to availability and may differ between properties within a postcode. Speeds can be affected by a range of technical and environmental factors. The speed at the property may be lower than that listed above. You can check the estimated speed and confirm availability to a property prior to purchasing on the broadband provider's website. Providers may increase charges. The information is provided and maintained by Decision Technologies Limited. **This is indicative only and based on a 2-person household with multiple devices and simultaneous usage. Broadband performance is affected by multiple factors including number of occupants and devices, simultaneous usage, router range etc. For more information speak to your broadband provider.
Map data ©OpenStreetMap contributors.








