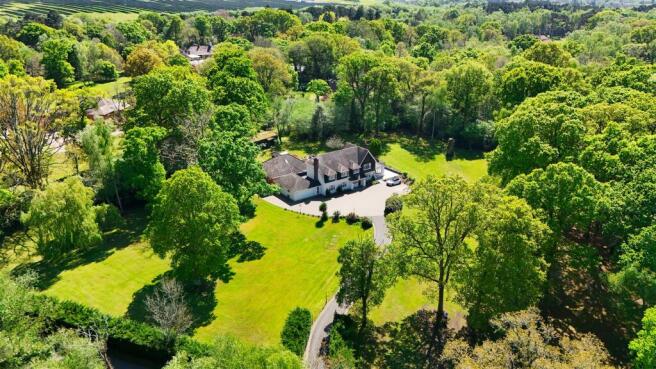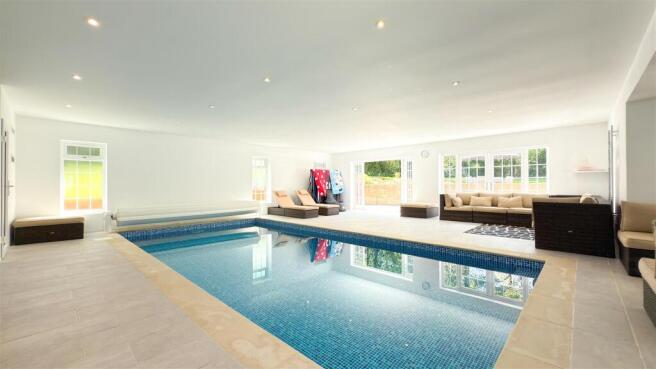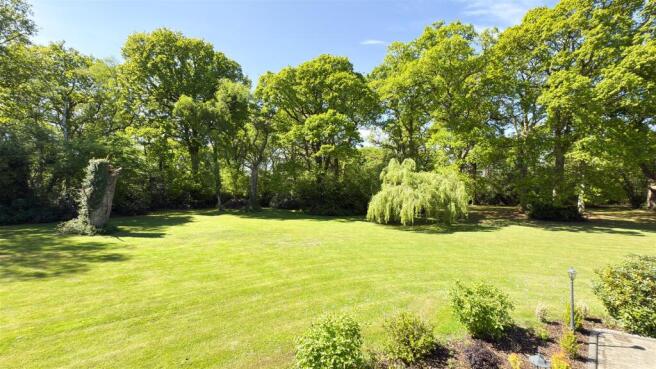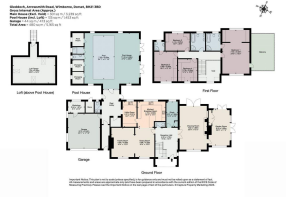
Arrowsmith Road, Wimborne

- PROPERTY TYPE
Detached
- BEDROOMS
4
- BATHROOMS
3
- SIZE
5,165 sq ft
480 sq m
- TENUREDescribes how you own a property. There are different types of tenure - freehold, leasehold, and commonhold.Read more about tenure in our glossary page.
Freehold
Key features
- SET WITHIN 5.6 ACRES OF FULLY FENCED GROUNDS
- SPACIOUS ACCOMMODATION ACROSS TWO FLOORS
- WELL PRESENTED THROUGHOUT
- INDOOR POOL COMPLEX
- ESTABLISHED LANDSCAPING
- PRIVATE & SECLUDED
- PROGRAMMED SENSOR GARDEN LIGHTING SYSTEM
- SPECIALISED WIFI/INTERNET SYSTEM
Description
Location - Arrowsmith Road is a highly desirable address, known for its distinctive, high-quality homes set within expansive, wooded grounds.
The historic Minster town of Wimborne offers a range of amenities including a branch of Waitrose, numerous cafés, bars, restaurants, and the popular Tivoli Theatre. Broadstone village centre, just 2.5 miles away, provides convenient everyday shopping, including an M&S Food.
The centre of Poole, approximately 5.5 miles away, offers extensive shopping, entertainment, and leisure facilities. Poole Harbour, famed for the sandy beaches at Sandbanks, as well as its excellent opportunities for yachting and water sports, lies around seven miles from the area. Regular train services run from Poole to London Waterloo, and the A31, connecting to the M27/M3 towards London, can be accessed via Wimborne.
There are well-regarded state schools in both Wimborne and Broadstone, along with prestigious independent schools in the region, such as Canford, Bryanston, Dumpton, Castle Court, and Talbot Heath. Sporting and leisure facilities include the David Lloyd Club in Poole, BH Live Active in Corfe Mullen, and championship golf courses in Broadstone, Ferndown, and Parkstone.
The area also offers excellent opportunities for walking and cycling, with scenic heathland trails around Broadstone and the 16.5-mile Castleman Trailway passing through the village.
Property Comprises - Tucked away in a secluded setting, this beautifully situated home is positioned within 5.6 acres of well landscaped grounds. As you enter the property, a double-height entrance hall sets the tone, with a striking vaulted ceiling and galleried landing that flood the space with natural light. From here, you can access a guest cloakroom and a convenient coat cupboard. The main reception room is spacious and is centred around a limestone fireplace and connecting to the garden room—wrapped in windows and offering panoramic views of the landscaped grounds.
For working from home, the study is thoughtfully equipped with integrated storage and desk space. A relaxed family room with a log-burning stove flows into the formal dining area and onwards to a sleek kitchen/breakfast room. The adjoining utility room provides ample storage and laundry facilities.
To the rear, a practical boot room leads to the driveway, garden, garage, gardener’s WC, and the impressive indoor pool complex. Here, a heated swimming pool sits beneath high ceilings, complete with an electric cover, changing rooms, shower facilities, and a plant room housing state-of-the-art filtration and climate control systems. French doors open onto the terrace, creating a seamless indoor-outdoor space for year-round entertaining.
Upstairs, the galleried landing overlooks the entrance hall and enhances the home’s feeling of openness. The principal suite is of a good size, with a spacious bedroom offering views over the grounds, a dressing room, private sun terrace, and a en-suite bathroom with twin basins, walk-in shower, and freestanding bath. A stylish guest suite enjoys its own en suite, while two further double bedrooms share a large family bathroom, also finished to a high standard.
Approached via automated gates, the sweeping driveway is laid in brick paviours and opens out into an ample turning and parking area. The double garage features an electric door, built-in storage, and houses the central heating boiler and water softener.
The gardens are a true highlight—mature, private, and rich in colour, with sweeping lawns framed by established rhododendrons and specimen trees. A woodland path weaves through the grounds, while a paved terrace to the rear offers the perfect setting for summer gatherings. There’s also a generous garden store and, above the pool complex, a large loft room with its own access and existing services—ideal for conversion into an annexe or guest accommodation, subject to the necessary consents
Brochures
Arrowsmith Road, Wimborne- COUNCIL TAXA payment made to your local authority in order to pay for local services like schools, libraries, and refuse collection. The amount you pay depends on the value of the property.Read more about council Tax in our glossary page.
- Band: H
- PARKINGDetails of how and where vehicles can be parked, and any associated costs.Read more about parking in our glossary page.
- Garage,Driveway,Private
- GARDENA property has access to an outdoor space, which could be private or shared.
- Yes
- ACCESSIBILITYHow a property has been adapted to meet the needs of vulnerable or disabled individuals.Read more about accessibility in our glossary page.
- Ask agent
Energy performance certificate - ask agent
Arrowsmith Road, Wimborne
Add an important place to see how long it'd take to get there from our property listings.
__mins driving to your place
Get an instant, personalised result:
- Show sellers you’re serious
- Secure viewings faster with agents
- No impact on your credit score



Your mortgage
Notes
Staying secure when looking for property
Ensure you're up to date with our latest advice on how to avoid fraud or scams when looking for property online.
Visit our security centre to find out moreDisclaimer - Property reference 33848528. The information displayed about this property comprises a property advertisement. Rightmove.co.uk makes no warranty as to the accuracy or completeness of the advertisement or any linked or associated information, and Rightmove has no control over the content. This property advertisement does not constitute property particulars. The information is provided and maintained by Key Drummond, Canford Cliffs. Please contact the selling agent or developer directly to obtain any information which may be available under the terms of The Energy Performance of Buildings (Certificates and Inspections) (England and Wales) Regulations 2007 or the Home Report if in relation to a residential property in Scotland.
*This is the average speed from the provider with the fastest broadband package available at this postcode. The average speed displayed is based on the download speeds of at least 50% of customers at peak time (8pm to 10pm). Fibre/cable services at the postcode are subject to availability and may differ between properties within a postcode. Speeds can be affected by a range of technical and environmental factors. The speed at the property may be lower than that listed above. You can check the estimated speed and confirm availability to a property prior to purchasing on the broadband provider's website. Providers may increase charges. The information is provided and maintained by Decision Technologies Limited. **This is indicative only and based on a 2-person household with multiple devices and simultaneous usage. Broadband performance is affected by multiple factors including number of occupants and devices, simultaneous usage, router range etc. For more information speak to your broadband provider.
Map data ©OpenStreetMap contributors.





