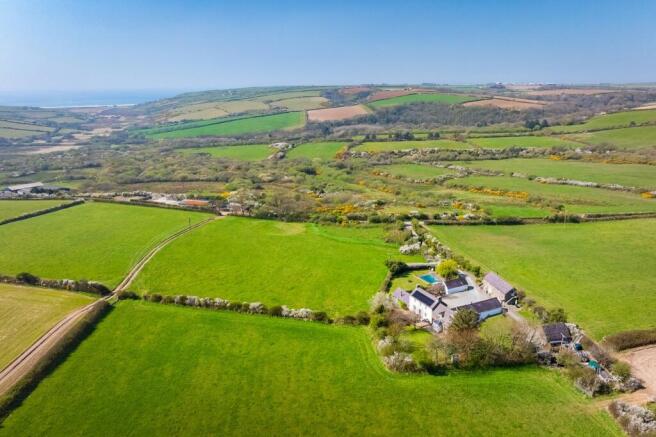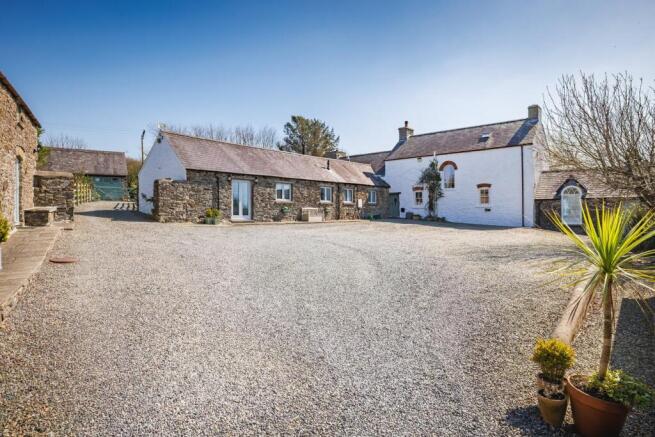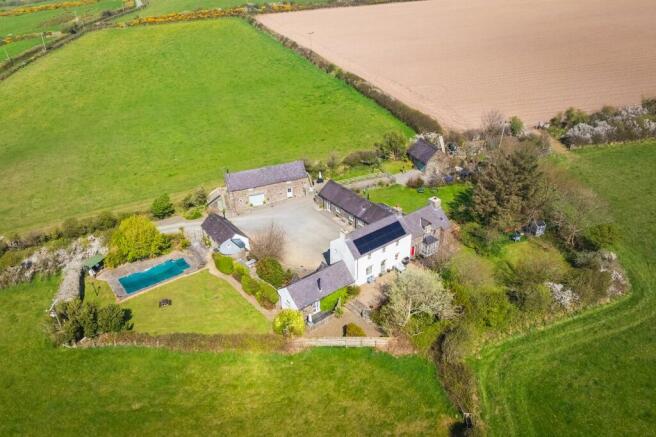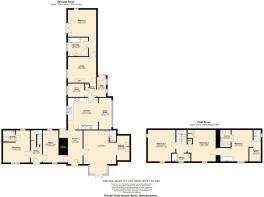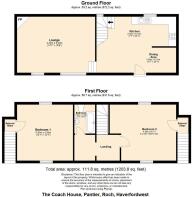5 bedroom detached house for sale
Roch, SA62
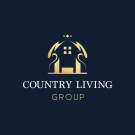
- PROPERTY TYPE
Detached
- BEDROOMS
5
- BATHROOMS
4
- SIZE
Ask agent
- TENUREDescribes how you own a property. There are different types of tenure - freehold, leasehold, and commonhold.Read more about tenure in our glossary page.
Freehold
Key features
- Beautiful 17th century farmhouse, delightfully modernised, in a superb coastal position.
- Two successful holiday let cottages along with other outbuildings.
- Idyllic gardens that enjoy the same lovely outlooks and sea views as the cottage.
- Versatile and well-presented accommodation across the properties.
Description
Set in the rolling countryside of western Pembrokeshire, this delightful collection of properties has the blue waters of St Brides as a constant backdrop. The estate includes the five bedroom main house, two very successful holiday let cottages, a range of stone outbuildings, and around one acre of gardens that surround the properties.
The main farmhouse, Pantier, offers a wonderfully welcoming family home spread over two levels. On the ground floor you find the heart of the home, the large kitchen/dining room which looks out over the garden at the rear. In addition, you have two good-sized reception rooms, each with a wood burning stove and the larger of the two offering a stunning original inglenook along with picturesque views down the valley to the sea. The ground floor also contains two ensuite bedrooms, including a bedroom which has its own snug/sitting room. Completing the accommodation on this level is a rear lobby and a handy utility room. For a multi-generational buyer, the northern wing of the property could easily provide a self-contained annex if needed.
The first floor can be accessed by two staircases, one leading up to the first floor landing and the other directly up to the master bedroom above the sitting room. The three bedrooms on this level are all doubles and either have views of the sea or surrounding countryside. The master bedroom, with its own staircase, also benefits from an ensuite shower room along with a freestanding bath in the bedroom. A further bathroom with Japanese soaking bath and over shower, completes the accommodation on this level.
The two cottages offer award winning accommodation which has been renovated and expertly developed by the current owners. The Coach House is the larger of the two and is positioned opposite the main house. The open plan kitchen/dining space on the ground floor has every amenity that a guest could wish for and leads through to the large separate lounge with a log burner as its focal point. A staircase up from the kitchen area leads to the first floor landing which gives access to the two double bedrooms and well-appointed bathroom. The Coach House retains numerous character features including the original external stone staircase. It also enjoys beautiful views over the surrounding countryside and down the valley to the sea.
The Dairy is a beautifully created one bedroom retreat. The cottage offers a spacious living area with a wood burner and well-equipped kitchen opening off it. Next to this space you find a lovely double bedroom with its ensuite shower room. If needed as additional accommodation to the main house it would be possible to open up an old doorway which used to link The Dairy with the main property.
In addition to the cottages, the sale includes two stone outbuildings which currently provide a workshop and studio/workspace. Both structures could provide further letting accommodation, subject to planning, if required.
Externally, the properties enjoy well-maintained gardens that surround them and offer sheltered and private spaces for the owners and their guests. The gardens are a paradise for birds with numerous native and visiting species calling the valley home.
As delightful as Pantier is, its position is another fantastic selling point with some of the finest beaches in West Wales found just to the west. Walking around the estate the beautiful views down to the sea are a constant temptation to head off and enjoy this world famous stretch of coastline.
Combining this excellent position with flexible accommodation and a successful letting business, Pantier is a superb property which could offer a complete lifestyle change for any buyer.
Council tax band - F - £2,386.18
Main House
Entrance Hall
Entering the main house from the front you arrive in a welcoming central hallway which retains the beautiful state flagstone floors of the home. The far end of the hall has a door to the rear gardens, a door to the sitting room on the left, and an archway to the study on the right. A door to your left leads you back on yourself and into the kitchen/dining room.
Sitting Room
This lovely space is believed to be the oldest part of the property and contains a massive stone fireplace in the end wall which still contains the original ovens and cooking areas. Next to the fireplace is the second staircase in the home which leads directly up to the ensuite master bedroom. The sitting room offers the perfect space for the owners and their guests to unwind and a glazed extension offers captivating views of the sea and access to the gardens.
Kitchen / Dining Room
The fabulous kitchen offers a perfect space for any chef with a great range of wooden cabinetry and a central island. The painted wooden units are finished with granite worktops along with a 1.5 sink and freestanding range cooker along with an oil fired Redfyre Aga. The space has a window to the front looking out over the courtyard and beyond to the blue of St Brides Bay. The large dining space to the rear looks out over the gardens through a full glazed rear wall. There is a door in the far wall which opens into the inner hall beyond.
Inner Hall
This inner hallway is accessed from the kitchen and has doors to the utility room, rear porch, and snug.
Utility
A very handy space for the home, this good-sized utility room houses a range of white goods along with cabinetry and workspace. The utility has a window to the side and is a great complement to the kitchen next door.
Rear Porch / Boot Room
To your right as you enter the inner hall is a door into this useful rear porch. This space gives access to the garden and provides storage for the owners.
Snug
A door from the inner hall leads into this delightful snug. Providing a charming seating area, the space has its own wood burning stove and window to the front. The snug leads through to a large bedroom and could, with the development of the next door utility or porch/boot room, form the basis for a self-contained annex to the main home. Currently, the snug and bedroom beyond provide a wonderful space for the extended family who currently call the property home.
Bedroom One
Situated at the northern end of the property in the newest portion of the property is this spacious ground floor bedroom. This bedroom has a window to the end and glazed double doors opening out to the front of the home. This bedroom offers plenty of space for freestanding bedroom furniture and has the benefit of a large ensuite bathroom on the left as you first enter the space.
Ensuite Bathroom
This bathroom has a window to the front and offers a bath, corner shower, hand basin, and lavatory set in a vanity unit.
Study / Dining Room
The archway from the entrance hall leads you into a good-sized room which is currently used as a study but would also make a wonderful dining room. There are sash windows to the front and rear. The space has a wood burning stove and door in the internal wall leading into the side hallway.
Side Hallway
Once the main entrance to the home before the driveway was moved, this space has doors to the study/dining room and bedroom two and houses the staircase up to the first floor. Above the staircase you find a large picture window which floods the space with light.
Bedroom Two
Across the hall from the study you find the second bedroom on the ground floor level. A good-sized double, the space has windows to the front and rear and access to an ensuite shower room. This room did connect into the next door Dairy, a connection which could be reopened by a new owner if needed.
Ensuite Shower Room 1
This space offers a shower, lavatory, and hand basin for the second bedroom.
First Floor Landing
The first floor landing has doors to bedrooms four and five and the bathroom on this level.
Bedroom Four
Situated at the western end of the property, this double bedroom has lovely views down to the coast from a porthole window in the end wall, along with a window looking over the rear gardens. The bedroom is a good-sized double and offers plenty of space for freestanding furniture.
Bedroom Five
Positioned in the centre of the first floor, this double bedroom has a window to the rear along with a concealed door in a bookcase which can give access to the master bedroom three.
Family Bathroom
This space offers a window to the rear of the home, with a lavatory and hand basin along with a Japanese soaking bath with shower over.
Master Bedroom Three
This bedroom is either accessed via its own staircase from the sitting room or the hidden door from bedroom five. The bedroom has a charming character feel, with the exposed original beams being complemented by modern touches like the dressing room area, freestanding soaking tub, and ensuite shower room. The bedroom has a window looking over the rear gardens.
Ensuite Shower Room 2
The shower room is a great addition to this bedroom and offers a walk-in shower, lavatory, and hand basin.
The Dairy
The Dairy is a very well-finished one bedroom self-contained cottage which shares a party wall with the main farmhouse. With its own parking to the fore and an enclosed rear patio behind the cottage, The Dairy is currently a highly successful holiday let. The cottage offers a good-sized living area with wood burner and kitchen opening off it and an ensuite double bedroom. There are lovely views down the valley to the sea from the kitchen window.
The Coach House
The Coach House is another fabulous self-contained cottage which offers superb accommodation over two floors. The cottage has an open plan kitchen/dining room on the ground floor with a separate sitting room with wood burner. On the first floor you find two double bedrooms along with a bathroom. The bedrooms have access to the two original external stone staircases and enjoy pleasant views of the countryside and sea respectively. The Coach House has its own fenced garden to the east side of the home.
External
Pantier is accessed via a very pretty private driveway which takes you up to the properties passed mature hedges and planting. When you arrive at the properties you find a large gravel courtyard parking area in the original farmyard, from which you can enter the main house and the cottages. The driveway also continues beyond the buildings and leads up to a large stone workshop to the rear.
Each of the cottages have their own outdoor areas with the rest of the grounds given over to the main house and extending to the south and east. The gardens extend to approximately one acre in total and offer a delightful mix of lawns, mature planting, and seating areas. To the rear of the workshop is a productive vegetable garden. The gardens are a haven for wildlife which the owners have capitalised on with numerous bird boxes for native and migratory birds.
To the west of the main buildings you find a stone studio/workspace which has electricity connected along with a wo...
Directions
The property is located around halfway between the county town of Haverfordwest and the city of St Davids. If approaching from Haverfordwest take the A487 signposted St. Davids and follow the road for approximately six miles, passing the villages of Pelcomb Cross and Simpson Cross until you reach the village of Roch Gate. As you pass through the village take the third right hand turn to Roch Hill, passing the primary school on your left and the Victoria Inn on your right. Follow this road for approximately one and a half miles and the driveway to Pantier will be found on your right hand side.
What3Words location for entrance to property: ///templates.vaulting.dealings
- COUNCIL TAXA payment made to your local authority in order to pay for local services like schools, libraries, and refuse collection. The amount you pay depends on the value of the property.Read more about council Tax in our glossary page.
- Band: F
- PARKINGDetails of how and where vehicles can be parked, and any associated costs.Read more about parking in our glossary page.
- Yes
- GARDENA property has access to an outdoor space, which could be private or shared.
- Yes
- ACCESSIBILITYHow a property has been adapted to meet the needs of vulnerable or disabled individuals.Read more about accessibility in our glossary page.
- Ask agent
Energy performance certificate - ask agent
Roch, SA62
Add an important place to see how long it'd take to get there from our property listings.
__mins driving to your place
Get an instant, personalised result:
- Show sellers you’re serious
- Secure viewings faster with agents
- No impact on your credit score
About Country Living Group, Haverfordwest
Unit 29 Withybush Trading Estate Haverfordwest Pembrokeshire SA62 4BS

Your mortgage
Notes
Staying secure when looking for property
Ensure you're up to date with our latest advice on how to avoid fraud or scams when looking for property online.
Visit our security centre to find out moreDisclaimer - Property reference 28280265. The information displayed about this property comprises a property advertisement. Rightmove.co.uk makes no warranty as to the accuracy or completeness of the advertisement or any linked or associated information, and Rightmove has no control over the content. This property advertisement does not constitute property particulars. The information is provided and maintained by Country Living Group, Haverfordwest. Please contact the selling agent or developer directly to obtain any information which may be available under the terms of The Energy Performance of Buildings (Certificates and Inspections) (England and Wales) Regulations 2007 or the Home Report if in relation to a residential property in Scotland.
*This is the average speed from the provider with the fastest broadband package available at this postcode. The average speed displayed is based on the download speeds of at least 50% of customers at peak time (8pm to 10pm). Fibre/cable services at the postcode are subject to availability and may differ between properties within a postcode. Speeds can be affected by a range of technical and environmental factors. The speed at the property may be lower than that listed above. You can check the estimated speed and confirm availability to a property prior to purchasing on the broadband provider's website. Providers may increase charges. The information is provided and maintained by Decision Technologies Limited. **This is indicative only and based on a 2-person household with multiple devices and simultaneous usage. Broadband performance is affected by multiple factors including number of occupants and devices, simultaneous usage, router range etc. For more information speak to your broadband provider.
Map data ©OpenStreetMap contributors.
