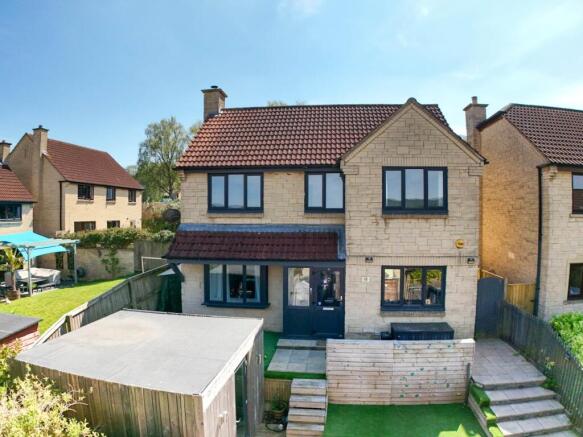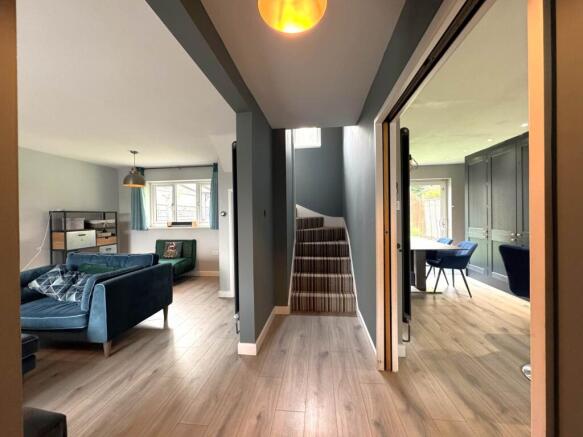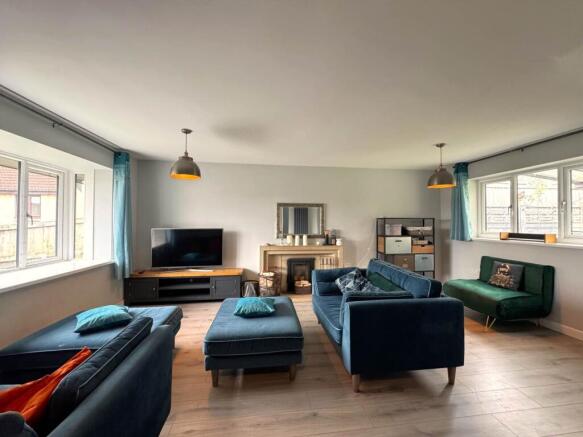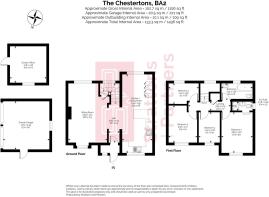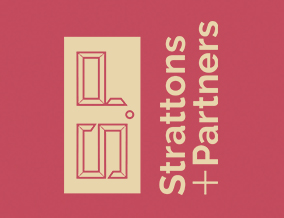
The Chestertons, Bathampton
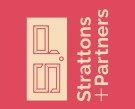
- PROPERTY TYPE
Detached
- BEDROOMS
4
- BATHROOMS
2
- SIZE
1,436 sq ft
133 sq m
- TENUREDescribes how you own a property. There are different types of tenure - freehold, leasehold, and commonhold.Read more about tenure in our glossary page.
Freehold
Key features
- Renovated and detached family property
- Open plan ground floor living with kitchen dining room and dual aspect sitting room
- Bespoke custom fitted kitchen with premium Fisher + Paykel appliances
- Dual aspect sitting room with stone fireplace and inset multi fuel stove
- Four bedrooms with refurbished bathroom and en-suite shower room
- No onward chain
- Converted double garage with boarded loft storage
- Double width driveway off road parking
- South facing rear garden
- Modern garden office with electricity and broadband
Description
For those working from home, there is a high-specification, fully insulated garden office located in the front garden, alongside ultrafast fibre to the premises (FTTP) broadband, ensuring excellent connectivity for remote work or study.
The property has been finished to a high specification, featuring modern energy-efficient double-glazed doors and windows, and has recently undergone full re-plastering and professional redecoration throughout. The ground floor has been thoughtfully reconfigured to create an elegant open-plan living space, comprising a bright dual-aspect sitting room with a striking stone fireplace and a cosy wood-burning stove. A bespoke dual-aspect kitchen and dining area enjoys direct access to the rear garden through large sliding patio doors, providing a seamless transition between indoor and outdoor living. The bespoke kitchen is fitted with premium Fisher & Paykel appliances, complemented by a discrete integrated laundry area incorporating a water softener and a gas boiler, neatly housed within built-in cabinetry at the rear of the property.
Upstairs, the first floor comprises four bedrooms, an en-suite shower room, and a modern family bathroom. Both bathrooms have been upgraded to a high standard, and the property also benefits from a brand new vented pressurised water system, providing efficient and reliable hot water throughout the home.
Externally, the south-facing rear garden has been thoughtfully levelled and landscaped, featuring a canopied sun porch, low-maintenance artificial lawn, and gated side access to the front.
The front garden includes a high-specification, fully insulated garden office, ideal for home working alongside a convenient bicycle store.
The double garage has been converted internally into a versatile multipurpose space with its own independent electricity supply. It offers ample storage, including a boarded loft area, and could easily be reverted back to a double garage if desired. Off-road parking is provided with a double-width driveway in front of the garage, offering easy parking for two vehicles, making it perfect for a two car family.
The Chestertons is a peaceful cul-de-sac , ideally situated in the popular village of Bathampton, approximately two miles east of Bath city centre. Bathampton has a thriving community atmosphere, with a range of local amenities including a primary school, two churches, a children`s playground, King Edward`s School sports field, local shops, a doctors` surgery, and a chemist.
Families are well served by two Ofsted-rated `Good` primary schools, Bathampton Primary, Bathwick St Mary`s and King Edward`s private school, all within walking distance.
For leisure and dining, The George pub, Bathampton Mill pub and restaurant, are nearby. The scenic Kennet & Avon Canal offers a pleasant, level pathway perfect for walking or cycling into Bath city centre or towards Bradford on Avon.
Excellent transport links include the nearby toll bridge, providing quick access to the A46 for onward travel to the M4 motorway, and a regular bus service connecting Bathampton directly to Bath city centre making the village a convenient and desirable location for families and professionals alike.
Entrance Porch
Double glazed door and fixed double glazed window to front. Internal front door to entrance hall.
Entrance Hall - 18'7" (5.66m) x 3'5" (1.04m)
LVT flooring. Staircase to rear. Opening to sitting room. Concealed sliding doors to kitchen dining room
Sitting Room - 18'8" (5.69m) Max x 12'3" (3.73m) Max
Bayed double glazed windows to front. Double glazed windows to rear. LVT flooring. Stone fireplace, hearth and mantel with inset Contura i4 multi fuel stove. Vertical radiator. Understair cupboard.
Kitchen Dining Room - 24'9" (7.54m) x 9'8" (2.95m) Max
Double glazed windows to front and double glazed sliding patio doors to rear garden. LVT flooring. Composite kitchen worktops and peninsula breakfast bar. Inset sink and drainer with monobloc swan neck tap. Neff electric oven and grill. Fisher + Paykel induction hob and stainless steel extractor with toughened glass splashback. Integrated Fisher + Paykel dishwasher. Fisher + Paykel double doored fridge freezer. Built in AEG washing machine and condenser dryer, pantry cupboard, pull out refuse and recycling cupboard, gas boiler cupboard with water softener and broom cupboard.
First Floor Landing - 12'9" (3.89m) Max x 2'7" (0.79m) Min
Double glazed rear window to staircase. Cupboard housing pressurised hot water cylinder. Loft access point to ceiling.
Bedroom 1 - 12'9" (3.89m) x 9'9" (2.97m)
Double glazed window to front. LVT flooring. Radiator. Frameless frosted glass sliding door to en-suite shower room.
En-Suite Shower Room - 6'10" (2.08m) x 3'3" (0.99m)
Double glazed window to side. Tiled walls. Glass door shower enclosure with fixed overhead shower and hand held shower attachment. LLWC. Hand basin with cupboard under. Heated towel rail.
Bedroom 2 - 11'9" (3.58m) Max x 9'1" (2.77m) Max
Double glazed windows to front. LVT flooring. Radiator.
Bedroom 3 - 9'7" (2.92m) x 6'10" (2.08m)
Double glazed windows to front. LVT flooring. Radiator.
Bedroom 4 - 9'7" (2.92m) Max x 6'6" (1.98m) Max
Double glazed window to rear. LVT flooring. Radiator.
Bathroom - 9'9" (2.97m) x 5'6" (1.68m) Max
Double glazed window to rear. Fully tiled walls and floor. Tiled bath with centre tap and fixed overhead shower. LLWC. Hand basin with cupboards under. Heated towel rail.
Front Garden - 35'0" (10.67m) Approx x 27'0" (8.23m) Approx
Gated access with fencing to the side. Garden patio path and steps to front entrance door. Artificial lawn. Garden office. Bike store. Solar lights. Secure storage area to side return.
Rear Garden - 42'0" (12.8m) Approx x 36'0" (10.97m) Approx
Fencing to side. Hedge to rear. Canopied sun porch seating area. Artificial lawn. Gated side return garden path to front with water tap. Small garden shed/store. External power points.
Side Return - 25'0" (7.62m) x 3'5" (1.04m)
Fence to side. Garden path. Tap. Gated access to front.
Double Garage - 15'1" (4.6m) x 14'7" (4.45m)
Power points. Double garage doors to outside. Laminate flooring. Single glazed rear window to outside only. Door to front garden.
Garden Office - 10'5" (3.18m) Approx x 10'5" (3.18m) Approx
Insulated with double glazed window to side. LVT flooring. Air conditioning / heating. Fibre to the premises broadband. Ceiling spotlights. Power points.
what3words /// curl.filer.pose
Notice
Please note we have not tested any apparatus, fixtures, fittings, or services. Interested parties must undertake their own investigation into the working order of these items. All measurements are approximate and photographs provided for guidance only.
Brochures
Web Details- COUNCIL TAXA payment made to your local authority in order to pay for local services like schools, libraries, and refuse collection. The amount you pay depends on the value of the property.Read more about council Tax in our glossary page.
- Band: F
- PARKINGDetails of how and where vehicles can be parked, and any associated costs.Read more about parking in our glossary page.
- Garage,Off street
- GARDENA property has access to an outdoor space, which could be private or shared.
- Private garden
- ACCESSIBILITYHow a property has been adapted to meet the needs of vulnerable or disabled individuals.Read more about accessibility in our glossary page.
- Ask agent
The Chestertons, Bathampton
Add an important place to see how long it'd take to get there from our property listings.
__mins driving to your place
Explore area BETA
Bath
Get to know this area with AI-generated guides about local green spaces, transport links, restaurants and more.
Get an instant, personalised result:
- Show sellers you’re serious
- Secure viewings faster with agents
- No impact on your credit score
Your mortgage
Notes
Staying secure when looking for property
Ensure you're up to date with our latest advice on how to avoid fraud or scams when looking for property online.
Visit our security centre to find out moreDisclaimer - Property reference 522_STPL. The information displayed about this property comprises a property advertisement. Rightmove.co.uk makes no warranty as to the accuracy or completeness of the advertisement or any linked or associated information, and Rightmove has no control over the content. This property advertisement does not constitute property particulars. The information is provided and maintained by Strattons and Partners, Bath. Please contact the selling agent or developer directly to obtain any information which may be available under the terms of The Energy Performance of Buildings (Certificates and Inspections) (England and Wales) Regulations 2007 or the Home Report if in relation to a residential property in Scotland.
*This is the average speed from the provider with the fastest broadband package available at this postcode. The average speed displayed is based on the download speeds of at least 50% of customers at peak time (8pm to 10pm). Fibre/cable services at the postcode are subject to availability and may differ between properties within a postcode. Speeds can be affected by a range of technical and environmental factors. The speed at the property may be lower than that listed above. You can check the estimated speed and confirm availability to a property prior to purchasing on the broadband provider's website. Providers may increase charges. The information is provided and maintained by Decision Technologies Limited. **This is indicative only and based on a 2-person household with multiple devices and simultaneous usage. Broadband performance is affected by multiple factors including number of occupants and devices, simultaneous usage, router range etc. For more information speak to your broadband provider.
Map data ©OpenStreetMap contributors.
