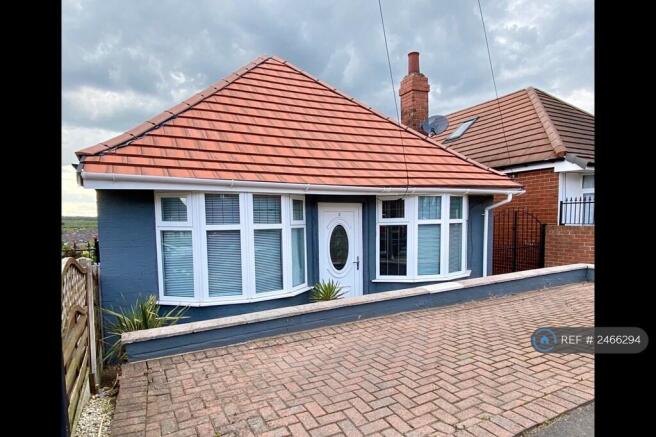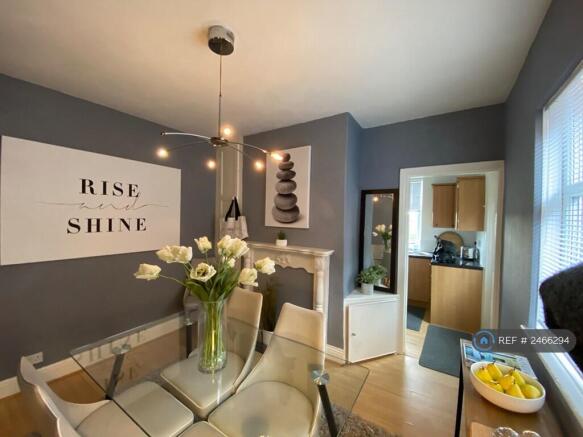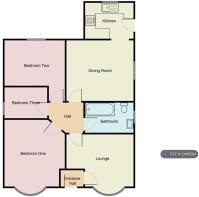Park Road, Mexborough, S64

Letting details
- Let available date:
- Now
- Deposit:
- £1,033A deposit provides security for a landlord against damage, or unpaid rent by a tenant.Read more about deposit in our glossary page.
- Min. Tenancy:
- Ask agent How long the landlord offers to let the property for.Read more about tenancy length in our glossary page.
- Let type:
- Long term
- Furnish type:
- Unfurnished
- Council Tax:
- Ask agent
- PROPERTY TYPE
Bungalow
- BEDROOMS
3
- BATHROOMS
1
- SIZE
Ask agent
Key features
- No Agent Fees
- Property Reference Number: 2466294
Description
Key features
Detached
Drive Way
Well Presented
Close To Amenities
Modern Decor
Desirable area
Full Description
A charming detached bungalow, located in a desirable area with excellent transport links and amenities, features three bedrooms, two spacious reception rooms, a well-maintained kitchen, and a valuable parking space, making it an ideal home for first-time buyers or families.
The property boasts two spacious reception rooms, both offering plenty of space for relaxing and entertaining. Reception room one benefits from a charming bay window, flooding the room with a wealth of natural light. Reception room two, on the other hand, offers a separate, more private space, perfect for quiet enjoyment or for use as a home office or study.
The property comes with a well-appointed kitchen, bathed with natural light, offering a pleasant environment for preparing meals. The kitchen has been meticulously maintained and provides ample storage and workspace.
Accommodation comprises three well-proportioned bedrooms. The master bedroom is a comfortable double room, offering a private sanctuary for the homeowners. Bedroom two is also a double room, ideal for guests or older children. The third bedroom is a single room, perfect for a child's bedroom or home office.
One of the unique features of this property is the inclusion of a parking space, an invaluable asset in any urban setting.
The bungalow comprises:
Entrance lobby
Lounge - 3.33 x 3.19 (10'11" x 10'5") - With a front facing upvc bay window, central heating radiator, decorative coving to the ceiling and the focal point of the room being the decorative fireplace with electric fire inset.
Dining Room - 3.26 x 3.32 (10'8" x 10'10") - With a side facing UPVC window, central heating radiator and hand built in storage cupboard.
Kitchen - 2.45 x 2.09 (8'0" x 6'10") - Set beneath the rear facing UPVC double glazed window and incorporated into the roll edge work surface is a stainless steel drainer sink unit with mixer tap. The kitchen is fitted with a comprehensive range of wall, base and drawer units. With space and plumbing for an automatic washing machine, With central heating radiator and wall mounted boiler.
Bedroom One - 2.96 x 3.89 (9'8" x 12'9") - With a front facing UPVC bay window and central heating radiator. The room is of double size and benefits from neutral décor.
Bedroom Two - 2.99 x 2.27 (9'9" x 7'5") - With a rear facing UPVC window and central heating radiator. The room is of double size and benefits from neutral décor.
Bedroom Three - 1.78 x 2.01 (5'10" x 6'7") - With a side facing UPVC window and central heating radiator. The room is of single size and benefits from neutral décor.
Bathroom - 1.60 x 2.38 (5'2" x 7'9") - With a three piece suite comprising of a bath, pedestal hand wash basin and low flush WC. With central heating radiator and opaque double glazed window.
External - To the front of the property is a brick paved driveway providing off road parking for one vehicle.
To the rear of the property is a private laid to lawn garden with far reaching views, patio area and well established shrubs.
A holding deposit of one weeks rent is required and the security deposit (bond) is 5 weeks rent.Material Information - Council Tax Band: B
Tenure: Freehold
Property Type: Detached
Construction type Brick built
Heating Type Gas central heating
Water Supply Mains water supply
Sewage Mains drainage
Gas Type Mains Gas
Electricity Supply Mains Electricity
All potential tenants are advised to visit the Ofcom website and open reach to gain information on broadband speed and mobile signal/coverage.
Parking type: Driveway
Summary & Exclusions:
- Rent Amount: £895.00 per month (£206.54 per week)
- Deposit / Bond: £1,032.69
- 3 Bedrooms
- 1 Bathrooms
- Property comes unfurnished
- Available to move in from 07 May 2025
- Minimum tenancy term is 6 months
- Maximum number of tenants is 4
- DSS enquiries welcome
- No Students
- Pets considered / by arrangement
- No Smokers
- Family Friendly
- Bills not included
- Property has parking
- Property has garden access
- Property has fireplace
- EPC Rating: E
If calling, please quote reference: 2466294
Fees:
You will not be charged any admin fees.
** Contact today to book a viewing and have the landlord show you round! **
Request Details form responded to 24/7, with phone bookings available 9am-9pm, 7 days a week.
- COUNCIL TAXA payment made to your local authority in order to pay for local services like schools, libraries, and refuse collection. The amount you pay depends on the value of the property.Read more about council Tax in our glossary page.
- Ask agent
- PARKINGDetails of how and where vehicles can be parked, and any associated costs.Read more about parking in our glossary page.
- Private
- GARDENA property has access to an outdoor space, which could be private or shared.
- Private garden
- ACCESSIBILITYHow a property has been adapted to meet the needs of vulnerable or disabled individuals.Read more about accessibility in our glossary page.
- Ask agent
Energy performance certificate - ask agent
Park Road, Mexborough, S64
Add an important place to see how long it'd take to get there from our property listings.
__mins driving to your place
Notes
Staying secure when looking for property
Ensure you're up to date with our latest advice on how to avoid fraud or scams when looking for property online.
Visit our security centre to find out moreDisclaimer - Property reference 246629429042025. The information displayed about this property comprises a property advertisement. Rightmove.co.uk makes no warranty as to the accuracy or completeness of the advertisement or any linked or associated information, and Rightmove has no control over the content. This property advertisement does not constitute property particulars. The information is provided and maintained by OpenRent, London. Please contact the selling agent or developer directly to obtain any information which may be available under the terms of The Energy Performance of Buildings (Certificates and Inspections) (England and Wales) Regulations 2007 or the Home Report if in relation to a residential property in Scotland.
*This is the average speed from the provider with the fastest broadband package available at this postcode. The average speed displayed is based on the download speeds of at least 50% of customers at peak time (8pm to 10pm). Fibre/cable services at the postcode are subject to availability and may differ between properties within a postcode. Speeds can be affected by a range of technical and environmental factors. The speed at the property may be lower than that listed above. You can check the estimated speed and confirm availability to a property prior to purchasing on the broadband provider's website. Providers may increase charges. The information is provided and maintained by Decision Technologies Limited. **This is indicative only and based on a 2-person household with multiple devices and simultaneous usage. Broadband performance is affected by multiple factors including number of occupants and devices, simultaneous usage, router range etc. For more information speak to your broadband provider.
Map data ©OpenStreetMap contributors.




