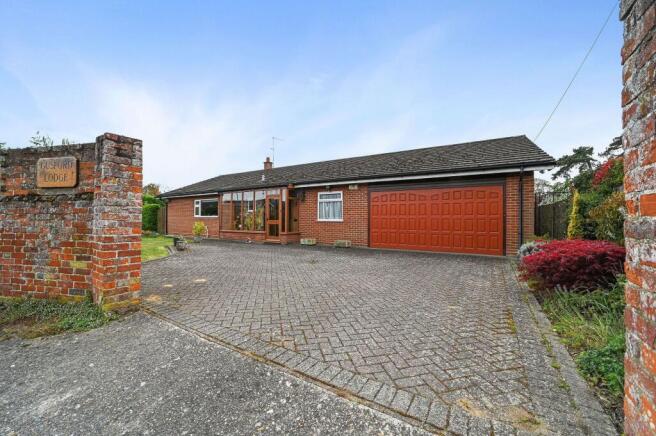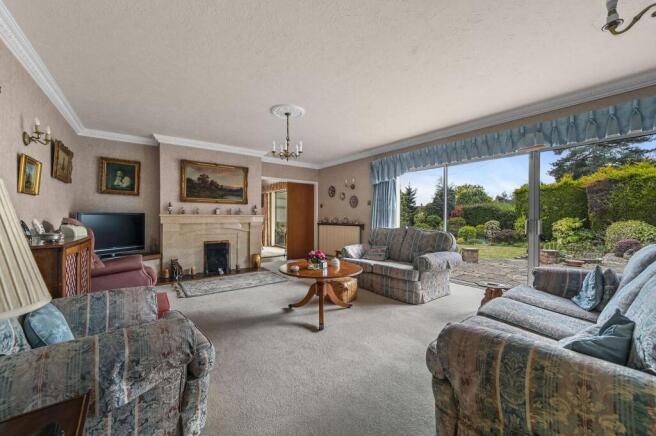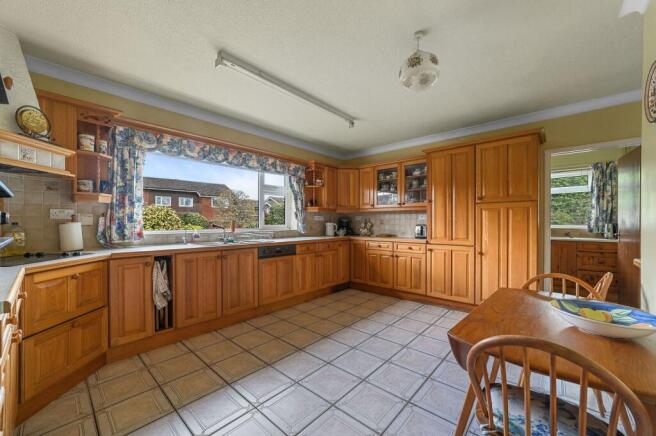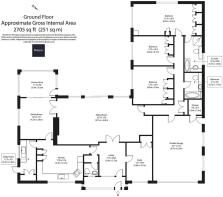
California, Woodbridge, IP12

- PROPERTY TYPE
Detached Bungalow
- BEDROOMS
3
- BATHROOMS
2
- SIZE
2,702 sq ft
251 sq m
- TENUREDescribes how you own a property. There are different types of tenure - freehold, leasehold, and commonhold.Read more about tenure in our glossary page.
Freehold
Description
Discreetly positioned on one of Woodbridge’s most desirable roads, this distinguished detached bungalow offers an exceptional opportunity to acquire a residence of rare scale and elegance. Extending to approximately 2,705 sq ft, the property stands within private, beautifully landscaped grounds with southwest-facing rear gardens, blending refined living with substantial practicality. The home benefits from a discreet yet pleasing frontage, setting the tone for the thoughtful design and space within.
A striking glass and timber entrance porch opens into a broad and welcoming entrance hall, flooded with light and finished with glass-panelled doors that lead through to the impressive sitting room beyond. Just off the entrance hall lies a convenient cloakroom, along with a separate adjacent area complete with a shelf and hanging space for guest and family outerwear—ideal for everyday use. This principal reception space is south-east facing and exceptionally well-lit, enhanced by expansive sliding patio doors and fixed glass panes that bathe the room in natural light throughout the day. A marble fireplace hearth adds a further layer of sophistication and warmth, anchoring the space with an elegant focal point—ideal for both formal entertaining and relaxed family living.
To the front, a generous study with bespoke fitted cabinetry provides a quiet retreat for work or reading. The large kitchen is the heart of the home, offering extensive workspace and a natural flow through to the dining room and adjoining conservatory—each room connecting seamlessly to the gardens. The dining room is finished with beautiful parquet flooring, adding character and warmth to this formal entertaining space. The kitchen is supported by a sizeable utility room with sliding doors to additional storage, and external access to the side garden, enhancing everyday practicality.
The bedroom wing lies to the east, thoughtfully separated for privacy and tranquillity. Three large double bedrooms are served by a stylish main bathroom, with the very substantial principal bedroom suite enjoying bespoke fitted wardrobes and a luxurious four-piece en-suite bathroom, offering a bath, walk-in shower, WC and wash hand basin. The two additional double bedrooms also benefit from fitted wardrobes, providing excellent built-in storage solutions. A substantial airing cupboard and integrated access into the double garage further add to the convenience and considered layout of the home.
The double garage, with an electric up-and-over door, natural light from side windows, and a water softener, offers clear potential for conversion to a further bedroom or reception room, subject to planning. Should conversion be desired, an additional triangular parcel of land sits just beyond the brick boundary wall at the front left of the property. This piece is included within the title and offers scope for extended landscaping, further enhancement of the frontage, or even the creation of a standalone garage—subject to individual requirements and consent.
Externally, the home is equally impressive. A large private driveway allows for ample parking, with further space available should the drive be extended. Manicured front and rear gardens are thoughtfully landscaped with mature shrubs, specimen planting, and a rear patio perfect for al fresco dining. A charming pond and the home’s non-overlooked rear position complete the sense of peace and seclusion. A substantial hidden vegetable plot, currently fallowing, adds further interest and potential to the grounds.
Solar panels on the roof provide an energy-efficient touch, aligning modern sustainability with timeless quality.
This is a property of considerable presence and both internal and external (garage) expansion potential, ideal for discerning buyers seeking a rare and spacious single-storey home in a prime Woodbridge setting.
EPC Rating: C
Study
3.8m x 2.7m
Kitchen
5.4m x 4.1m
Sitting room
101m x 4.8m
Dining room
4.2m x 3.8m
Conservatory
3.4m x 2.6m
Utility room
3.4m x 1.8m
Primary bedroom
6.5m x 3.3m
En-suite
3.7m x 1.8m
Bedroom 2
4m x 3.9m
Bedroom 3
4m x 3.1m
Bathroom
2.7m x 1.7m
Parking - Double garage
Parking - Driveway
Brochures
Property Brochure- COUNCIL TAXA payment made to your local authority in order to pay for local services like schools, libraries, and refuse collection. The amount you pay depends on the value of the property.Read more about council Tax in our glossary page.
- Band: F
- PARKINGDetails of how and where vehicles can be parked, and any associated costs.Read more about parking in our glossary page.
- Garage,Driveway
- GARDENA property has access to an outdoor space, which could be private or shared.
- Front garden,Rear garden
- ACCESSIBILITYHow a property has been adapted to meet the needs of vulnerable or disabled individuals.Read more about accessibility in our glossary page.
- Ask agent
Energy performance certificate - ask agent
California, Woodbridge, IP12
Add an important place to see how long it'd take to get there from our property listings.
__mins driving to your place
Get an instant, personalised result:
- Show sellers you’re serious
- Secure viewings faster with agents
- No impact on your credit score
Your mortgage
Notes
Staying secure when looking for property
Ensure you're up to date with our latest advice on how to avoid fraud or scams when looking for property online.
Visit our security centre to find out moreDisclaimer - Property reference d942d860-f97a-46ad-aa1b-5a6480ded456. The information displayed about this property comprises a property advertisement. Rightmove.co.uk makes no warranty as to the accuracy or completeness of the advertisement or any linked or associated information, and Rightmove has no control over the content. This property advertisement does not constitute property particulars. The information is provided and maintained by Potter's Estate Agents, Woodbridge. Please contact the selling agent or developer directly to obtain any information which may be available under the terms of The Energy Performance of Buildings (Certificates and Inspections) (England and Wales) Regulations 2007 or the Home Report if in relation to a residential property in Scotland.
*This is the average speed from the provider with the fastest broadband package available at this postcode. The average speed displayed is based on the download speeds of at least 50% of customers at peak time (8pm to 10pm). Fibre/cable services at the postcode are subject to availability and may differ between properties within a postcode. Speeds can be affected by a range of technical and environmental factors. The speed at the property may be lower than that listed above. You can check the estimated speed and confirm availability to a property prior to purchasing on the broadband provider's website. Providers may increase charges. The information is provided and maintained by Decision Technologies Limited. **This is indicative only and based on a 2-person household with multiple devices and simultaneous usage. Broadband performance is affected by multiple factors including number of occupants and devices, simultaneous usage, router range etc. For more information speak to your broadband provider.
Map data ©OpenStreetMap contributors.





