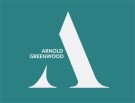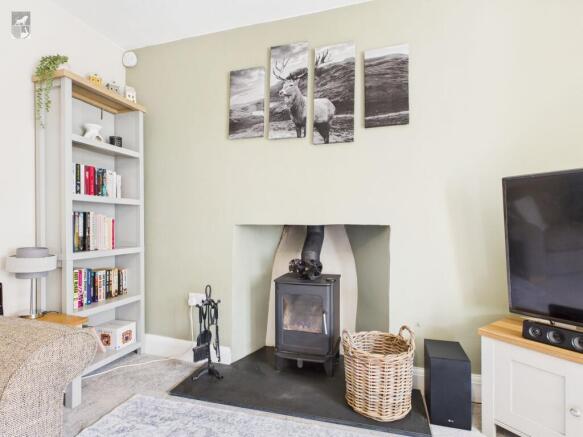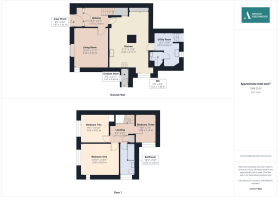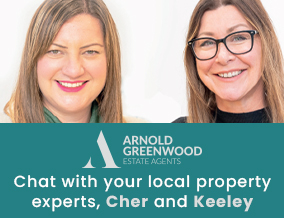
3 bedroom end of terrace house for sale
Main Street, Flookburgh, LA11

- PROPERTY TYPE
End of Terrace
- BEDROOMS
3
- BATHROOMS
1
- SIZE
1,066 sq ft
99 sq m
- TENUREDescribes how you own a property. There are different types of tenure - freehold, leasehold, and commonhold.Read more about tenure in our glossary page.
Freehold
Key features
- Grade II listed property dating back to 1637
- A piece of local history known as Braithwaite Hall
- Modernised to a high standard throughout offering spacious rooms with plenty of storage
- Impressive open plan fitted kitchen diner
- Cosy living room with featured windows and a log burning stove
- Front porch with inner entrance and separate hallway (Oak internal doors throughout)
- Utility store with rear property access / Ground floor W.C
- Spacious master bedroom with two additional small double bedrooms (featuring sash windows to the front)
- Modern three piece family bathroom suite
- Energy Efficiency Rating: C
Description
This captivating Grade II listed property, known as Braithwaite Hall, offers a rare opportunity to own a piece of local history dating back to 1637. Modernised to an exceptional standard, this 3-bedroom end of terrace house seamlessly blends historical charm with contemporary comforts. The spacious rooms boast ample storage, with the impressive open plan fitted kitchen diner serving as the heart of the home. The cosy living room features charming windows and a welcoming log burning stove, creating a warm and inviting atmosphere. The property also boasts a front porch leading to an inner entrance and hallway, adorned with oak internal doors throughout. Additional conveniences include a utility store with rear property access and a ground floor W.C. Upstairs, the spacious master bedroom is complemented by two small double bedrooms adorned with picturesque sash windows to the front, all serviced by a modern three-piece family bathroom suite.
Stepping outside, the property offers a delightful walled and paved terrace at the front, providing a private sanctuary to enjoy outdoor living. This gated space is ideal for relaxing and watching the world go by, with ample room for planters and potted flowers to flourish. Residents also benefit from rights of access across the neighbouring land, offering a convenient route from the back door to the front street and the outside store. Furthermore, street parking is available at the front, ensuring ease of access for both residents and guests. With its blend of historical significance, modern amenities, and charming outdoor spaces, this exceptional property represents a unique opportunity to own a piece of local heritage.
Accessible to a range of local shops, chemists locally, mainline trains from Cark in Cartmel. Close to the coastal town of Grange Over Sands, with easy reach of the Lake District National Park and the renowned medieval village of Cartmel, with local primary and highly regarded secondary school.
EPC Rating: C
Inner Porch
1.96m x 2.62m
Neutral space, fitted with convenient door-matting floor covering and built cupboards housing the meters for gas and electric services.
Hallway
1.96m x 2.62m
Inner solid oak entrance doorway from the porch. Light grey decor, sort grey carpets alongside painted white woodwork and contrasting oak finished doors leading to the living room and dining kitchen.
Living Room
4.22m x 3.58m
Muted decor featuring original inset windows, log burning stove and soft grey carpets.
Kitchen / Diner
6.45m x 4.11m
Beautifully finished open aspect kitchen dining area. Benefitting from soft grey shaker style units, starlight effect worktops, brickwork tiled splash-backs. Alongside a freestanding, 5 gas ring "belling" range style cooker. Integrated fridge and separate freezer unit and an inbuilt dishwasher. Tailored dining area fitted with modern yet convenient storage. LED lighting and hardwearing wood style flooring flowing into the dining and utility spaces.
Utility Room
3.66m x 2.64m
Soft grey decor, fitted with cream shaker units, wooden style worktops, brickwork splash-backs. Plumbing for a washing machine and space for a dryer. Wooden style flooring, LED lighting, alongside outside access and further access to a utility and handy coats storage.
W.C
0.99m x 1.35m
Conveniently placed modern W.C (macerating system), fitted with vanity sink unit, feature tiled splash back and lower panelled walls.
Outside Store
1.65m x 0.89m
Outside accessible outside store.
Bedroom One
3.3m x 4.01m
Beautifully decorated master bedroom, light reflecting beige and gray tones with grey fitted carpets. Sash inset window with side return window, pendant lighting and plenty of space for wardrobes.
Bedroom Two
3.02m x 3m
Currently used as a nursery this room could be a small double bedroom . Benefitting from front facing sash windows, modern yet interesting grey decor with open over stair storage.
Bedroom Three
2.95m x 2.13m
Small double or generous single. Soft grey decor, carpets, high level windows and pendant lighting.
Bathroom
3.28m x 1.52m
This characterful three piece bathroom suite features original windows, neutral decor. Vanity sink unit, panelling over and above the bath with a shower above. Modern vinyl flooring with ceiling mounted lighting, towel rail and radiator.
Garden
The walled and paved terrace to the front provides the perfect place to sit and watch the world go by. The space is gated and private with plenty of space for planters or potted flowers.
Brochures
Property Brochure- COUNCIL TAXA payment made to your local authority in order to pay for local services like schools, libraries, and refuse collection. The amount you pay depends on the value of the property.Read more about council Tax in our glossary page.
- Band: D
- PARKINGDetails of how and where vehicles can be parked, and any associated costs.Read more about parking in our glossary page.
- Yes
- GARDENA property has access to an outdoor space, which could be private or shared.
- Private garden
- ACCESSIBILITYHow a property has been adapted to meet the needs of vulnerable or disabled individuals.Read more about accessibility in our glossary page.
- Ask agent
Main Street, Flookburgh, LA11
Add an important place to see how long it'd take to get there from our property listings.
__mins driving to your place
Get an instant, personalised result:
- Show sellers you’re serious
- Secure viewings faster with agents
- No impact on your credit score
Your mortgage
Notes
Staying secure when looking for property
Ensure you're up to date with our latest advice on how to avoid fraud or scams when looking for property online.
Visit our security centre to find out moreDisclaimer - Property reference 1a3d2197-0759-458b-80f9-130feedca5a8. The information displayed about this property comprises a property advertisement. Rightmove.co.uk makes no warranty as to the accuracy or completeness of the advertisement or any linked or associated information, and Rightmove has no control over the content. This property advertisement does not constitute property particulars. The information is provided and maintained by Arnold Greenwood Estate Agents, Kendal. Please contact the selling agent or developer directly to obtain any information which may be available under the terms of The Energy Performance of Buildings (Certificates and Inspections) (England and Wales) Regulations 2007 or the Home Report if in relation to a residential property in Scotland.
*This is the average speed from the provider with the fastest broadband package available at this postcode. The average speed displayed is based on the download speeds of at least 50% of customers at peak time (8pm to 10pm). Fibre/cable services at the postcode are subject to availability and may differ between properties within a postcode. Speeds can be affected by a range of technical and environmental factors. The speed at the property may be lower than that listed above. You can check the estimated speed and confirm availability to a property prior to purchasing on the broadband provider's website. Providers may increase charges. The information is provided and maintained by Decision Technologies Limited. **This is indicative only and based on a 2-person household with multiple devices and simultaneous usage. Broadband performance is affected by multiple factors including number of occupants and devices, simultaneous usage, router range etc. For more information speak to your broadband provider.
Map data ©OpenStreetMap contributors.






