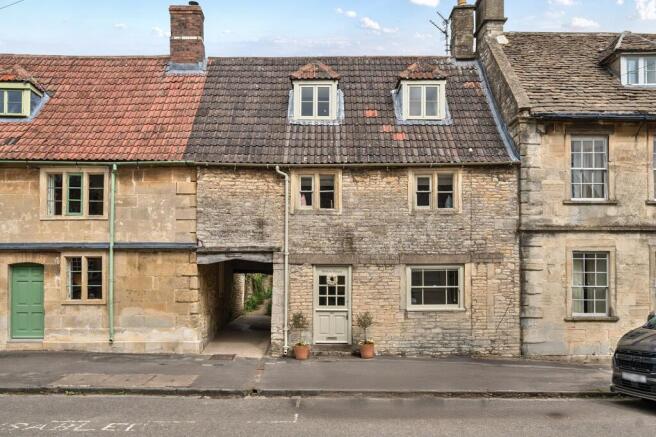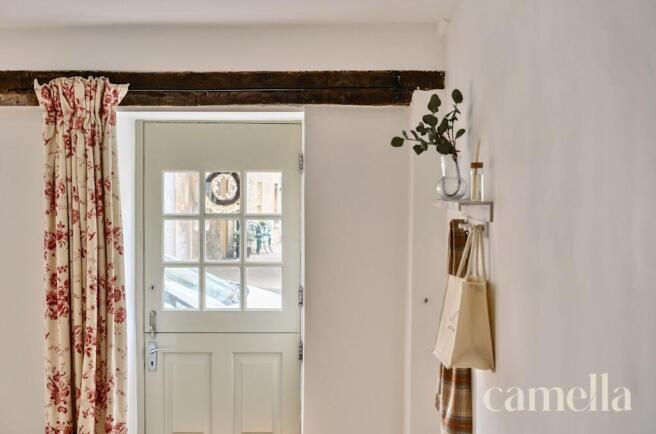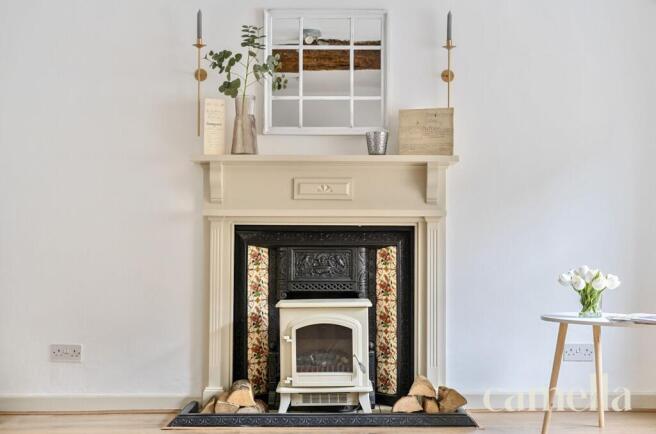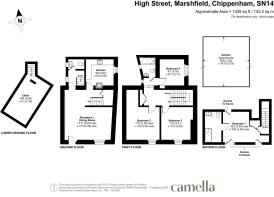
4 bedroom semi-detached house for sale
Britton House, High St, Marshfield

- PROPERTY TYPE
Semi-Detached
- BEDROOMS
4
- BATHROOMS
3
- SIZE
1,281 sq ft
119 sq m
- TENUREDescribes how you own a property. There are different types of tenure - freehold, leasehold, and commonhold.Read more about tenure in our glossary page.
Freehold
Key features
- STUNNING GRADE II LISTED HOME
- DETATCHED SUNNY GARDEN
- DESIRABLE VILLAGE LOCATION
- PERIOD FEATURES THROUGHOUT
- CHAIN FREE
- FOUR DOUBLE BEDROOMS
- EASY ACCESS TO THE M4 FOR LINKS TO BRISTOL & LONDON
- THOUGHTFULLY MODERNISED
- BATH'S VIBRANT CITY ONLY 8 MILES AWAY
- EXCELLENT LOCAL AMENITIES INCLUDING CAFE AND POPULAR CRICKET CLUB
Description
Setting The Scene
If it's village life you're after, it doesn't get much better than Marshfield. Steeped in history and full of architectural charm, this beautifully preserved village is a joy to explore. Every corner reflects the care and pride of its community.
Perfectly positioned on the edge of the Cotswolds and bordering both Somerset and Wiltshire, Marshfield strikes the ideal balance—peaceful and picturesque, yet full of life. It’s just the right size to offer everything you need, including a GP surgery, a well-regarded primary school, a post office, cosy tea rooms, popular pubs, and a handy convenience store… home to what many say are the best cakes in the South West.
There’s something for everyone in Marshfield—from the charm of the local cricket club to the rolling countryside that’s perfect for scenic walks and outdoor adventures. The vibrant community centre offers a wide range of activities, whether you're into yoga, film nights, or just looking to connect with neighbours. It’s a place where it’s easy to feel at home and get involved.
Commuters will appreciate Marshfield’s convenient location, with easy access to the M4 for links to both Bristol and London, as well as the A36—making the historic city of Bath just a short 8-mile drive away.
The Property
Britton House is a stunning Grade II listed property, perfectly situated on the High Street in the heart of the picturesque village of Marshfield. Rich in history and brimming with character, this enchanting four-bedroom home beautifully blends period charm with modern convenience.
From the moment you step inside, you’re greeted by original features including exposed brickwork, wooden beams, sash windows, window seats, and stunning fireplaces — each telling a story of the home’s rich heritage. Spanning four floors, including a charming brick-lined basement, the property offers far more space than first meets the eye.
Lovingly maintained and recently repainted, Britton House is presented in excellent condition and ready to move straight into, while still offering the opportunity to make it your own. With upgraded electrics and heating, it’s a seamless fusion of timeless elegance and contemporary comfort.
Whether you’re enjoying a quiet moment at the window seat, watching the village go by, or embracing the cosy, calm lifestyle it so effortlessly offers — this home truly captures the essence of idyllic village living.
EPC Rating: E
Living Room
5.46m x 5.25m
Step through a charming stable door into this character-filled room. Despite its low ceilings, it feels surprisingly bright and airy, with plenty of natural light. The space exudes warmth and charm, featuring exposed wooden beams, an original fireplace, and beautifully restored sash windows that offer a picturesque view of the village high street, lined with other historic period properties. From here, you can head into the kitchen, ascend the stairs to the upper floor, or descend into the basement.
Kitchen
2.97m x 2.81m
This delightful cottage kitchen, featuring tastefully painted wooden cupboards, warm oak worktops and an elegant ceramic sink. Sash windows with a pretty window seat offers the perfect spot to pause with a cup of tea.
With ample storage throughout and a large, freestanding Smeg oven as a stylish focal point, this kitchen blends rustic charm with everyday functionality — a truly welcoming space for cooking.
WC
Conveniently situated on the ground floor near the living room and kitchen, this handy WC features a toilet and sink—perfect for guests and everyday use.
Basement
4.99m x 2.76m
This basement truly showcases the historic soul of the home. Descend the original stone steps beneath an exposed brick archway into a hidden gem tucked beneath the house. Brimming with character, this versatile space offers endless possibilities—whether you envision a cosy retreat, a wine cellar, or a simple storage area to include all your utilities, there is potential to make it your own.
Bedroom One
4.93m x 3.26m
Perched on the third floor, the master bedroom is a peaceful sanctuary. Accessed via a staircase framed by charming exposed brickwork, this spacious double room features beautiful wooden beams, eye-catching feature windows, and ample space for storage. Completing the picture is a private ensuite bathroom, making this a perfect retreat at the top of the house.
En-Suite Bathroom
A spacious ensuite with a shower over the bath, sink, and toilet. Finished with neutral tiles and wooden beams, the room is brightened by a skylight, giving it a warm and welcoming feel.
Bedroom Two
5.3m x 3.55m
A generous double bedroom with an adjoining nook, ideal for a walk-in wardrobe, dressing area, or custom storage. Freshly decorated in neutral tones, the space highlights its period features while offering plenty of room to make it your own. Whether furnished traditionally or styled to your taste, this room holds great potential as a characterful and comfortable retreat.
Bedroom Three
3.41m x 3.4m
A spacious double bedroom featuring a charming period fireplace, exposed wooden beams, and lovely views over the village high street. Offered as a blank canvas, it’s brimming with potential to be transformed into a warm and inviting cottage-style retreat.
Bedroom Four
2.78m x 2.71m
A charming double bedroom featuring a low-set wooden-framed window that offers a lovely view of the beautifully maintained courtyard.
Bathroom
Freshly painted and tastefully decorated with soft mushroom-coloured tiles and painted wooden floorboards. The bathroom features a bath with a shower overhead, a sink, and a toilet, all bathed in natural light.
Garden
7.85m x 5.75m
Although the garden is detached from the main house, access is via the enchanting Britton Passage, located just to the left of the house and only a stone’s throw away. Step through a charming iron gate and discover a hidden sanctuary that’s every bit as captivating as the home itself.
Surrounded by a delightful, higgledy-piggledy stone wall, the garden features a lush lawn and a sunny patio area — perfect for relaxing, dining al fresco, or simply soaking up the peaceful atmosphere. In spring and summer, the blossoming Crab Apple Tree becomes a breath taking focal point, adding a burst of colour and natural beauty to this secret escape.
Parking - On street
On street non restricted parking is available along the High Street.
- COUNCIL TAXA payment made to your local authority in order to pay for local services like schools, libraries, and refuse collection. The amount you pay depends on the value of the property.Read more about council Tax in our glossary page.
- Band: E
- LISTED PROPERTYA property designated as being of architectural or historical interest, with additional obligations imposed upon the owner.Read more about listed properties in our glossary page.
- Listed
- PARKINGDetails of how and where vehicles can be parked, and any associated costs.Read more about parking in our glossary page.
- On street
- GARDENA property has access to an outdoor space, which could be private or shared.
- Private garden
- ACCESSIBILITYHow a property has been adapted to meet the needs of vulnerable or disabled individuals.Read more about accessibility in our glossary page.
- Ask agent
Energy performance certificate - ask agent
Britton House, High St, Marshfield
Add an important place to see how long it'd take to get there from our property listings.
__mins driving to your place
Get an instant, personalised result:
- Show sellers you’re serious
- Secure viewings faster with agents
- No impact on your credit score

Your mortgage
Notes
Staying secure when looking for property
Ensure you're up to date with our latest advice on how to avoid fraud or scams when looking for property online.
Visit our security centre to find out moreDisclaimer - Property reference c5fa19b4-ee1f-4321-8f0e-61877ab2bec2. The information displayed about this property comprises a property advertisement. Rightmove.co.uk makes no warranty as to the accuracy or completeness of the advertisement or any linked or associated information, and Rightmove has no control over the content. This property advertisement does not constitute property particulars. The information is provided and maintained by CAMELLA ESTATE AGENTS, Batheaston. Please contact the selling agent or developer directly to obtain any information which may be available under the terms of The Energy Performance of Buildings (Certificates and Inspections) (England and Wales) Regulations 2007 or the Home Report if in relation to a residential property in Scotland.
*This is the average speed from the provider with the fastest broadband package available at this postcode. The average speed displayed is based on the download speeds of at least 50% of customers at peak time (8pm to 10pm). Fibre/cable services at the postcode are subject to availability and may differ between properties within a postcode. Speeds can be affected by a range of technical and environmental factors. The speed at the property may be lower than that listed above. You can check the estimated speed and confirm availability to a property prior to purchasing on the broadband provider's website. Providers may increase charges. The information is provided and maintained by Decision Technologies Limited. **This is indicative only and based on a 2-person household with multiple devices and simultaneous usage. Broadband performance is affected by multiple factors including number of occupants and devices, simultaneous usage, router range etc. For more information speak to your broadband provider.
Map data ©OpenStreetMap contributors.





