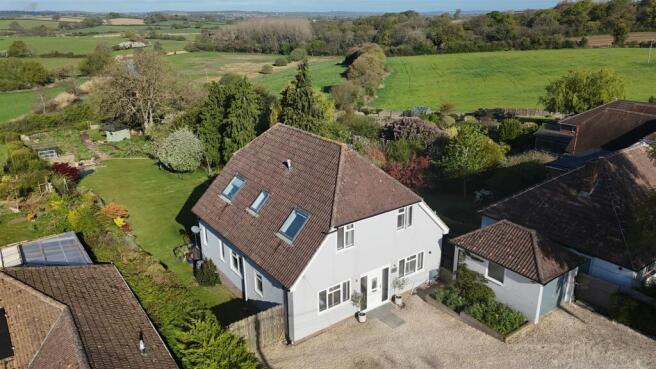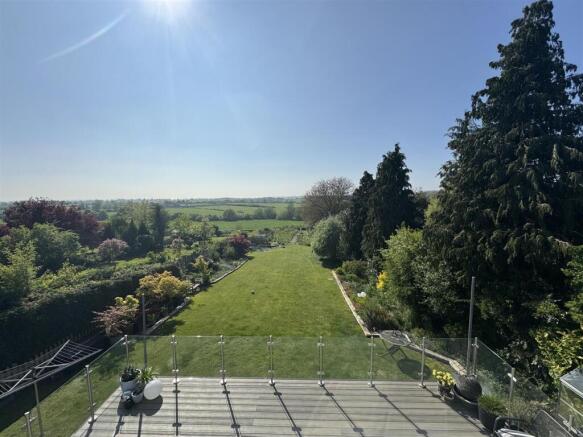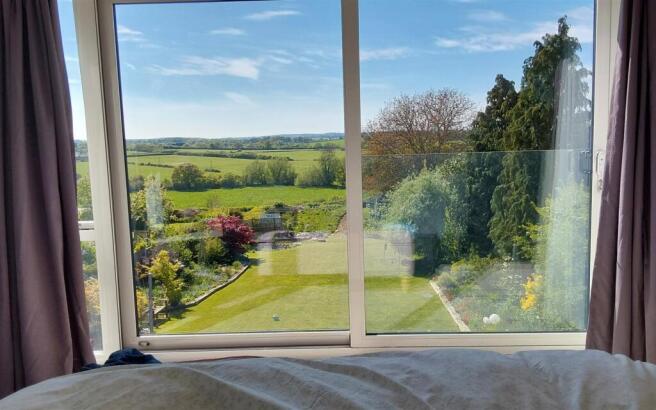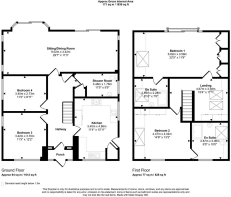Bath Road, Sturminster Newton

- PROPERTY TYPE
Detached Bungalow
- BEDROOMS
4
- BATHROOMS
3
- SIZE
1,839 sq ft
171 sq m
- TENUREDescribes how you own a property. There are different types of tenure - freehold, leasehold, and commonhold.Read more about tenure in our glossary page.
Freehold
Key features
- Contemporary Home
- Four Double Bedrooms
- Open Plan Living Space
- Detached
- Garage & Generous Parking
- Stunning Far Reaching Views
- Set in 0.4 of an Acre
- Shower Room & 2 En-Suites
- EPC Rating C
Description
Having been thoughtfully extended upwards, the property now features spacious and modern accommodation ideal for family life or entertaining. At the heart of the home is the open-plan sitting and dining room, flooded with natural light and opening onto a large decked terrace—perfect for alfresco dining while enjoying the incredible views.
There are four double bedrooms, two with fitted wardrobes and stylish en-suite shower rooms, plus a main shower room on the ground floor for added convenience and for multi-generational living. The well-appointed kitchen features a generous range of soft-closing, contemporary units, and some built in appliances.
Quality finishes include a bespoke handmade staircase and beautiful presentation throughout, offering a truly move-in-ready experience.
For those working from home or seeking a peaceful creative space, the property also benefits from a fully insulated cabin in the garden—equipped with Wi-Fi and power, and enjoying lovely countryside views.
Outside, the beautifully landscaped gardens provide privacy and space to enjoy the outdoors, with plenty of parking, a garage, and room to roam—it is a safe environment for children and pets to play freely.
This is a rare opportunity to own a well-presented, spacious home in a stunning location, where town and country merge, and offering a high standard of living with the bonus of countryside tranquillity, modern amenities, and excellent connectivity.
The Property -
Accommodation -
Inside - Ground Floor
The front door opens into a useful porch with ample room for coats, boots and shoes. A further door opens into a welcoming entrance hall with a bespoke hand crafted staircase that rises to the first floor and oak doors leading off to all ground floor rooms. There is a useful broom cupboard and wood flooring that add a touch of warmth and luxury.
The spacious contemporary open plan sitting room and dining room lies to the rear of the property and takes full advantage of the stunning views over the Vale. The room is flooded with plenty of natural light and the wood style flooring adds a classic touch. Large patio doors lead out to an impressive sun terrace with glass balustrade allowing uninterrupted views of the garden and countryside beyond.
The double aspect kitchen has a breakfast bar, and is fitted with a range of modern, soft closing handleless units consisting of pull out larder cupboard with carousel racks, floor cupboards with corner carousels, spice racks, cutlery and deep pan drawers, bin cupboard plus eye level cupboards. There is a generous amount of light Cortona work surfaces with a one and half bowl sink and drainer and a swan neck mixer tap. There is a cupboard with space and plumbing for a washing machine. The eye level electric oven and microwave are built in and there is an integrated dishwasher, space for an American style fridge/freezer plus a ceramic hob with splash back and extractor hood. For practicality, the floor is laid in an attractive tile effect vinyl.
In addition, there are two double sized bedrooms and a shower room fitted with a stylish suite.
First Floor
You will find a spacious and bright galleried landing with fitted cupboards and space for a study area, if required. There are two double bedrooms, both with fitted wardrobes and en-suite shower rooms. The principal bedroom boasts a large window with Juliette balcony that commands an outlook over the rear garden and far reaching views over the Blackmore Vale countryside.
Outside - Garage and Parking
There is a generous sized drive - laid to Cotswold stone chippings and providing ample room for multiple vehicles. There is a single garage with up and over door and fitted with light and power.
Gardens
Set in a generous 0.4-acre plot, this rear garden offers a delightful mix of landscaped lawns bordered by well-stocked flower beds, creating a vibrant, natural environment. A standout feature is the large raised decked sun terrace, perfect for entertaining or simply relaxing while taking in breath-taking views of the surrounding countryside. Beneath the terrace, you'll find storage space, ideal for keeping outdoor essentials neatly tucked away.
The garden also boasts a shed with power and a fully insulated timber cabin complete with Wi-Fi and power, making it an ideal space for working from home or as a peaceful retreat. A tranquil pond with a decked seating area adds a soothing element, while the vegetable garden and wildlife-friendly areas provide opportunities to enjoy nature up close.
At the bottom of the garden, the decking area offers a stunning spot to enjoy views of the river and watch the sunset—a perfect place to unwind after a busy day. The gate at the bottom of the garden opens directly onto riverside walks, making it a dream for dog owners or anyone who enjoys outdoor adventure. This beautifully designed garden provides an abundance of outdoor living opportunities, blending style, practicality, and natural beauty.
Useful Information -
Energy Efficiency Rating C
Council Tax Band E
uPVC Double Glazing
Gas Fired Central Heating
Septic Tank Drainage
Freehold
Location -
Sturminster Newton - Nestled in the heart of the Dorset countryside, Sturminster Newton is a charming market town rich in history and surrounded by the rolling landscapes of the Blackmore Vale. Known for its community spirit and riverside setting along the River Stour, the town offers a wide range of local amenities, including independent shops, cafes, a supermarket, a doctors' surgery, and a vibrant community arts centre.
Families are well served by educational options, with local state primary and secondary schools in the town and nearby. For those seeking independent education, there are several well-regarded private schools within easy reach, including Hazelgrove, Port Regis, Leweston, and the renowned Sherborne Schools.
With its blend of rural charm, modern conveniences, and excellent schooling choices, Sturminster Newton is a popular choice for families, professionals, and retirees alike.
Sturminster Newton -
Directions -
From Sturminster Newton - Leave Sturminster via Bath Road heading towards Gillingham. Proceed through the traffic lights passing the fire station. Go through the calming system and the property will be a short distance on the left hand side just after the turning into Honeymead Lane - opposite the school. Postcode DT10 1ED - What3words - warthog.valve.preheated
Brochures
Bath Road, Sturminster Newton- COUNCIL TAXA payment made to your local authority in order to pay for local services like schools, libraries, and refuse collection. The amount you pay depends on the value of the property.Read more about council Tax in our glossary page.
- Band: E
- PARKINGDetails of how and where vehicles can be parked, and any associated costs.Read more about parking in our glossary page.
- Yes
- GARDENA property has access to an outdoor space, which could be private or shared.
- Yes
- ACCESSIBILITYHow a property has been adapted to meet the needs of vulnerable or disabled individuals.Read more about accessibility in our glossary page.
- Ask agent
Bath Road, Sturminster Newton
Add an important place to see how long it'd take to get there from our property listings.
__mins driving to your place
Get an instant, personalised result:
- Show sellers you’re serious
- Secure viewings faster with agents
- No impact on your credit score
Your mortgage
Notes
Staying secure when looking for property
Ensure you're up to date with our latest advice on how to avoid fraud or scams when looking for property online.
Visit our security centre to find out moreDisclaimer - Property reference 33849149. The information displayed about this property comprises a property advertisement. Rightmove.co.uk makes no warranty as to the accuracy or completeness of the advertisement or any linked or associated information, and Rightmove has no control over the content. This property advertisement does not constitute property particulars. The information is provided and maintained by Morton New, Sturminster Newton. Please contact the selling agent or developer directly to obtain any information which may be available under the terms of The Energy Performance of Buildings (Certificates and Inspections) (England and Wales) Regulations 2007 or the Home Report if in relation to a residential property in Scotland.
*This is the average speed from the provider with the fastest broadband package available at this postcode. The average speed displayed is based on the download speeds of at least 50% of customers at peak time (8pm to 10pm). Fibre/cable services at the postcode are subject to availability and may differ between properties within a postcode. Speeds can be affected by a range of technical and environmental factors. The speed at the property may be lower than that listed above. You can check the estimated speed and confirm availability to a property prior to purchasing on the broadband provider's website. Providers may increase charges. The information is provided and maintained by Decision Technologies Limited. **This is indicative only and based on a 2-person household with multiple devices and simultaneous usage. Broadband performance is affected by multiple factors including number of occupants and devices, simultaneous usage, router range etc. For more information speak to your broadband provider.
Map data ©OpenStreetMap contributors.




