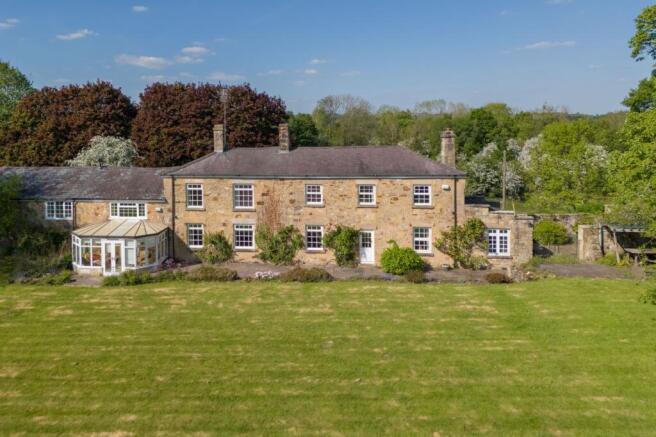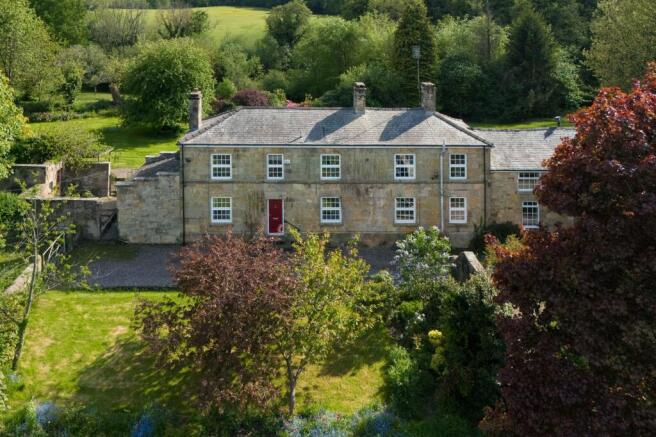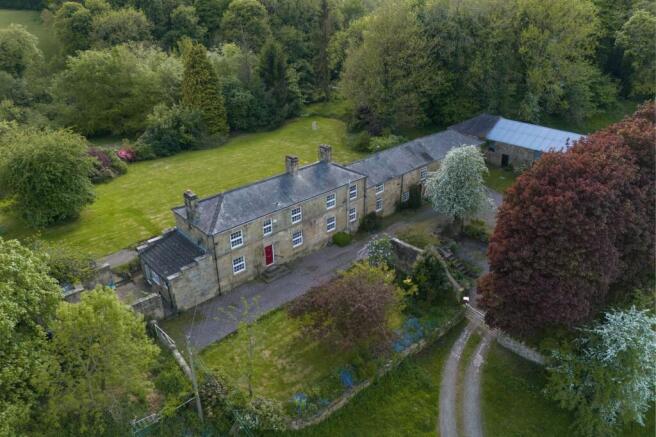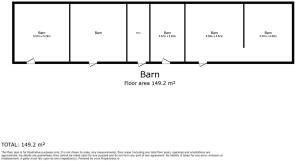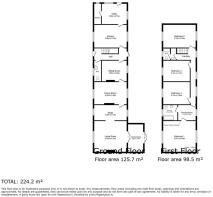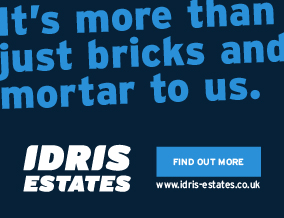
Padeswood Lake Road, Padeswood, CH7

- PROPERTY TYPE
Detached
- BEDROOMS
5
- BATHROOMS
3
- SIZE
3,983 sq ft
370 sq m
- TENUREDescribes how you own a property. There are different types of tenure - freehold, leasehold, and commonhold.Read more about tenure in our glossary page.
Freehold
Description
The Tour
This home offers the new owner a unique opportunity to acquire something special. Packed full of period charm the property presents a blank canvas, for those with a keen eye for architecture and design, the dream home awaits. Combine the 1800's features, including open fireplaces, incredible stone frontage and large sash windows, with the vast space on offer and this could be a home like no other.
Stepping through the entrance hall, you’ll instantly be captivated by this grand home's period charm and scale. To the left, a characteristic kitchen. Here, distinctive tiling and stylish shelving lend personality to this fully equipped space, complete with a cosy breakfast table. Adjacent to the kitchen, a separate utility room and pantry provide additional practical storage, enhancing the home’s functionality.
To the right of the entrance hall, an array of inviting living spaces unfolds, including a playroom, dining room, lobby, lounge, and conservatory. The spacious dining room is ideal for family meals or entertaining guests, seamlessly connecting to the lobby, where hardwood flooring and an original fireplace create an elegant space.
The lounge, with its striking high-beamed ceiling, offers a beautiful setting for relaxation. Soft carpeting, neutral furnishings, and an original fireplace contribute to its warm and inviting atmosphere, while natural light floods in through large windows and doors that lead to the sunlit conservatory, which in turn opens out to the rear garden.
Upstairs, the landing leads to four generously sized double bedrooms and the well-appointed bathroom. The impressive primary suite features a vaulted ceiling, expansive windows on either side, a dressing room, built-in wardrobes, and a private ensuite, offering both comfort and practicality.
Complementing this exceptional home is an impressive two-storey annex, offering versatile living space, could make a a stunning cottage with over 145m2 of accommodation space. On the ground floor, you'll find a spacious games room, a convenient store room, and a garage, all connected by a hallway leading upstairs. The first floor boasts a well-appointed living area, a generously sized bedroom with an en-suite, a compact yet functional kitchen, and a separate family bathroom, making it an ideal space for guests, extended family, or independent living.
The Exterior
As you approach this magnificent home via a long, sweeping driveway, you're welcomed by this impressive home and it's outbuildings. Surrounding the property is an extensive expanse of land, offering both beauty and privacy. The rear gardens are particularly stunning, well-maintained and featuring a charming orchard.
Set within just over two acres, the grounds also include a collection of outbuildings with fantastic potential. Among them, six barns provide a combined space of approximately 149m², offering endless possibilities for conversion, storage, or further development.
The Location
The property is situated in the pretty semi-rural village of Padeswood. Amidst vast open fields in a serene rural setting, this home strikes the perfect balance between tranquillity and convenience. Broughton Shopping Park is just a short distance away providing a variety of shops and restaurants, as well as a cinema, with the nearby towns of Mold (5 mins drive), Chester (15 mins drive) and Buckley also within easy reach for a further array of local amenities,
With breathtaking countryside views in every direction, you'll be spoilt for choice when it comes to scenic walks through the stunning Welsh landscape - an idyllic retreat for those seeking peace and natural beauty. Its position along the A55 means you have easy commuting access to nearby cities like Liverpool and Manchester, while a direct train from Chester can have you in London in just over two hours, great for families it offers easy access to local attractions and is well served by excellent schools (Kings School 10 mins drive and Queens School 20 mins drive).
What3words location -
Breakfast Kitchen
5.08m x 3.53m
Utility Room
5.05m x 3.46m
Sitting Room
3.86m x 3.58m
Dining Room
5.05m x 3.46m
Study
5.02m x 2.37m
Living Room
5.02m x 4.76m
Conservatory
4.88m x 2.91m
Principal Bedroom
5.27m x 4.69m
Dressing Room
2.71m x 2.37m
En-Suite
2.37m x 2.21m
Bedroom Two
5.12m x 3.6m
Bedroom Three
4.13m x 3.21m
Bedroom Four
4.13m x 3.08m
Annexe Reception/Games Room
6.14m x 4.86m
Annexe Lounge
6.14m x 4.86m
Annexe Kitchen
2.56m x 1.81m
Annexe Bedroom
5.93m x 3.54m
Annexe Bathroom
2.76m x 2.42m
Parking - Garage
Parking - Driveway
- COUNCIL TAXA payment made to your local authority in order to pay for local services like schools, libraries, and refuse collection. The amount you pay depends on the value of the property.Read more about council Tax in our glossary page.
- Band: E
- PARKINGDetails of how and where vehicles can be parked, and any associated costs.Read more about parking in our glossary page.
- Garage,Driveway
- GARDENA property has access to an outdoor space, which could be private or shared.
- Front garden,Rear garden
- ACCESSIBILITYHow a property has been adapted to meet the needs of vulnerable or disabled individuals.Read more about accessibility in our glossary page.
- Ask agent
Energy performance certificate - ask agent
Padeswood Lake Road, Padeswood, CH7
Add an important place to see how long it'd take to get there from our property listings.
__mins driving to your place
Get an instant, personalised result:
- Show sellers you’re serious
- Secure viewings faster with agents
- No impact on your credit score

Your mortgage
Notes
Staying secure when looking for property
Ensure you're up to date with our latest advice on how to avoid fraud or scams when looking for property online.
Visit our security centre to find out moreDisclaimer - Property reference 30fe0a10-ce3c-4efd-8a62-ab69ec8c0ab0. The information displayed about this property comprises a property advertisement. Rightmove.co.uk makes no warranty as to the accuracy or completeness of the advertisement or any linked or associated information, and Rightmove has no control over the content. This property advertisement does not constitute property particulars. The information is provided and maintained by Idris Estates, North Wales. Please contact the selling agent or developer directly to obtain any information which may be available under the terms of The Energy Performance of Buildings (Certificates and Inspections) (England and Wales) Regulations 2007 or the Home Report if in relation to a residential property in Scotland.
*This is the average speed from the provider with the fastest broadband package available at this postcode. The average speed displayed is based on the download speeds of at least 50% of customers at peak time (8pm to 10pm). Fibre/cable services at the postcode are subject to availability and may differ between properties within a postcode. Speeds can be affected by a range of technical and environmental factors. The speed at the property may be lower than that listed above. You can check the estimated speed and confirm availability to a property prior to purchasing on the broadband provider's website. Providers may increase charges. The information is provided and maintained by Decision Technologies Limited. **This is indicative only and based on a 2-person household with multiple devices and simultaneous usage. Broadband performance is affected by multiple factors including number of occupants and devices, simultaneous usage, router range etc. For more information speak to your broadband provider.
Map data ©OpenStreetMap contributors.
