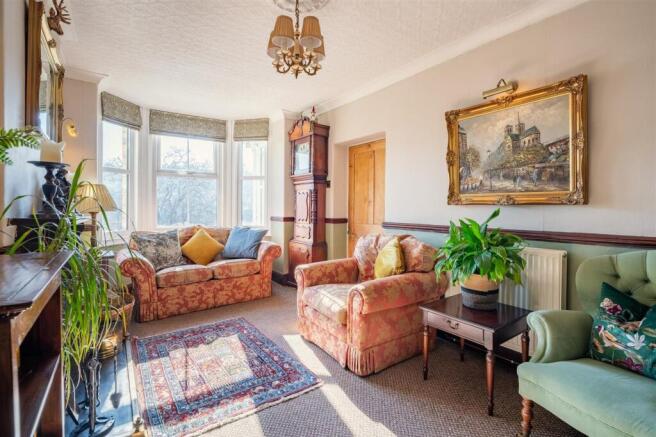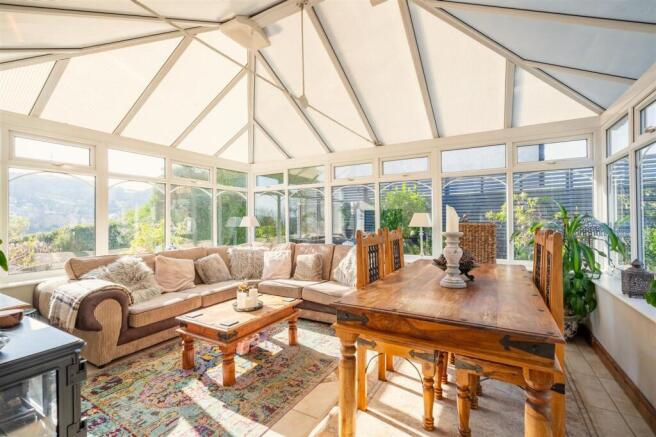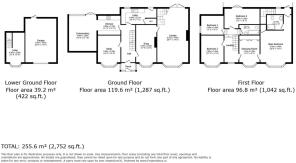
St. Agnes Road, Conwy, LL32

- PROPERTY TYPE
Detached
- BEDROOMS
4
- BATHROOMS
2
- SIZE
2,752 sq ft
256 sq m
- TENUREDescribes how you own a property. There are different types of tenure - freehold, leasehold, and commonhold.Read more about tenure in our glossary page.
Freehold
Key features
- Walking distance to Conwy centre
- Four spacious double bedrooms
- En-Suite to principal bedroom
- Four versatile reception rooms
- Landscaped gardens
- Gated driveway and garage
Description
The Tour
This exceptional home welcomes you through a sunlit porch, offering breathtaking views of the surrounding landscape. Stepping into the beautifully tiled entrance hall, you're immediately greeted by a sense of space and elegance. A staircase leads directly to the first floor, while stylish interior doors guide you through the thoughtfully designed ground floor.
The first stop is the study, a perfect home office, where a large bay window fills the space with natural light and offers serene countryside views. Towards the rear of the house, a well-appointed utility room provides ample space for laundry appliances and household essentials, with convenient direct access to the rear garden. Adjacent to this is a handy cloakroom, adding further practicality to the home.
The kitchen boasts a charming wooden beam and deep alcove framing the range cooker, blending rustic character with modern convenience. Integrated appliances and stylish cabinetry complete the space. Flowing seamlessly into the conservatory, this sun-drenched haven provides a tranquil retreat, with enough room for a secluded seating area and a six-seater dining table - ideal for entertaining or family meals. Large patio doors open directly to the rear garden, creating a seamless indoor-outdoor living experience with spectacular views.
Spanning the full length of the home, the expansive living room is a true highlight, featuring a large bay window that showcases breathtaking front-facing views. With abundant seating space, a cosy fireplace, and plush carpeting underfoot, this room is designed for both comfort and elegance. Adding to the charm, a separate snug features an inviting open fireplace, offering warmth and ambiance. Its own large bay window frames picturesque views, making this the perfect space to unwind and relax in a peaceful setting.
Ascending to the first floor, you'll find four well-proportioned double bedrooms, a dedicated dressing room, and a stylish family bathroom with jacuzzi bath. The bathroom is beautifully designed with sleek, floor-to-ceiling tiling and features a bathtub with an overhead shower, a wash hand basin, a WC, and a heated towel rail for added comfort.
The first double bedroom offers a unique luxury with patio doors leading directly onto a private outdoor decking area, perfect for enjoying your morning coffee while taking in the fresh air. The second double bedroom boasts a stunning large bay window, filling the space with natural light and providing breathtaking front-facing views.
The master suite is a true sanctuary, complete with an adjoining dressing room featuring fitted wardrobes and a charming window seat overlooking the countryside. Another large bay window enhances the room’s grandeur, complementing the elegant four-poster bed. This suite also benefits from a private en-suite with a spacious shower, wash hand basin, and WC. Like the first bedroom, the master suite provides direct access to the rear-facing decking, offering a peaceful retreat with views over the lush garden. The fourth bedroom is ideally suited for a child’s room, providing space for a bed along with ample storage options, ensuring both comfort and practicality.
The lower ground floor features a spacious garage and a dedicated wine cellar, both conveniently accessible from the ground floor hallway.
The Exterior
The front of the property is beautifully designed, featuring a private gated driveway that leads to the garage and a set of steps ascending to this striking home. The tiered front lawn is enhanced by elegant potted plants, lush shrubbery, and mature trees, creating a serene and private retreat.
At the rear, a spacious patio area can be accessed from the ground floor, offering multiple seating options perfect for outdoor relaxation. Steps lead up to the top tier of the garden, where a large decking area serves as an ideal BBQ and entertaining space, complete with an outdoor dining area. From this elevated vantage point, you can take in the breathtaking surrounding views. Further up, the beautifully maintained lawn provides additional seating, set in front of a charming summer house - an inviting space to unwind and enjoy the tranquil surroundings.
The Location
Perched in an elevated position with breathtaking views towards Conwy Castle and the picturesque estuary, Conwy is a charming historic town nestled along the water’s edge. Located just a short wall from the town centre, the property offers both privacy and convenience. Just moments from the vibrant seaside town of Llandudno, it offers easy access to stunning beaches with sweeping coastal views, all within a five-minute drive. The town’s lively streets, filled with boutique shops and inviting restaurants, are just a short stroll away.
Situated on the outskirts of Snowdonia National Park, Conwy combines natural beauty with convenience. With the A55 and local train station just minutes away, it provides excellent transport links while allowing you to enjoy the stunning landscapes and coastal charm that make North Wales so special.
EPC Rating: C
Study
3.8m x 3.2m
Snug
53m x 2.9m
Living Room
8.1m x 4.4m
Kitchen
3.6m x 2.7m
Conservatory
4.8m x 3.9m
Utility Room
5m x 2.21m
Principal Bedroom
6.3m x 4.4m
Dressing Room
3.7m x 2.8m
En-Suite
2.3m x 2.1m
Bedroom Two
3.9m x 3.5m
Bedroom Three
3.4m x 2.5m
Bedroom Four
4m x 2.5m
Family Bathroom
2.9m x 1.5m
Cellar
4.2m x 2.6m
Garage
7m x 4.4m
Parking - Garage
Parking - Driveway
- COUNCIL TAXA payment made to your local authority in order to pay for local services like schools, libraries, and refuse collection. The amount you pay depends on the value of the property.Read more about council Tax in our glossary page.
- Band: D
- PARKINGDetails of how and where vehicles can be parked, and any associated costs.Read more about parking in our glossary page.
- Garage,Driveway
- GARDENA property has access to an outdoor space, which could be private or shared.
- Front garden,Rear garden
- ACCESSIBILITYHow a property has been adapted to meet the needs of vulnerable or disabled individuals.Read more about accessibility in our glossary page.
- Ask agent
Energy performance certificate - ask agent
St. Agnes Road, Conwy, LL32
Add an important place to see how long it'd take to get there from our property listings.
__mins driving to your place
Get an instant, personalised result:
- Show sellers you’re serious
- Secure viewings faster with agents
- No impact on your credit score

Your mortgage
Notes
Staying secure when looking for property
Ensure you're up to date with our latest advice on how to avoid fraud or scams when looking for property online.
Visit our security centre to find out moreDisclaimer - Property reference a56655ae-79d3-4b29-a822-5461f6dded62. The information displayed about this property comprises a property advertisement. Rightmove.co.uk makes no warranty as to the accuracy or completeness of the advertisement or any linked or associated information, and Rightmove has no control over the content. This property advertisement does not constitute property particulars. The information is provided and maintained by Idris Estates, North Wales. Please contact the selling agent or developer directly to obtain any information which may be available under the terms of The Energy Performance of Buildings (Certificates and Inspections) (England and Wales) Regulations 2007 or the Home Report if in relation to a residential property in Scotland.
*This is the average speed from the provider with the fastest broadband package available at this postcode. The average speed displayed is based on the download speeds of at least 50% of customers at peak time (8pm to 10pm). Fibre/cable services at the postcode are subject to availability and may differ between properties within a postcode. Speeds can be affected by a range of technical and environmental factors. The speed at the property may be lower than that listed above. You can check the estimated speed and confirm availability to a property prior to purchasing on the broadband provider's website. Providers may increase charges. The information is provided and maintained by Decision Technologies Limited. **This is indicative only and based on a 2-person household with multiple devices and simultaneous usage. Broadband performance is affected by multiple factors including number of occupants and devices, simultaneous usage, router range etc. For more information speak to your broadband provider.
Map data ©OpenStreetMap contributors.





