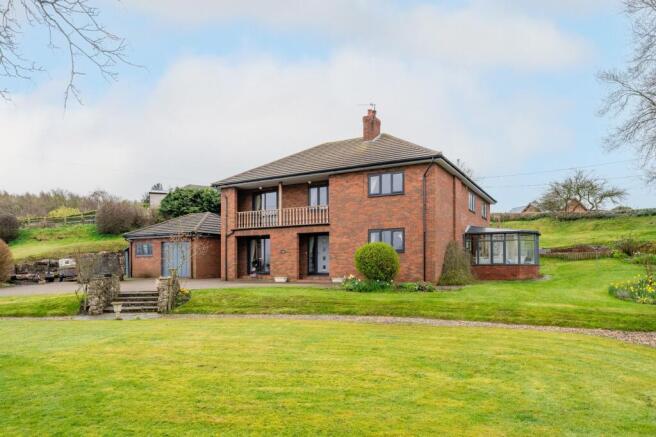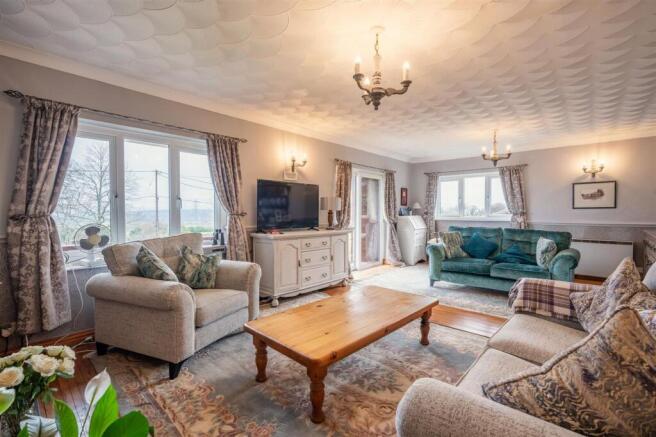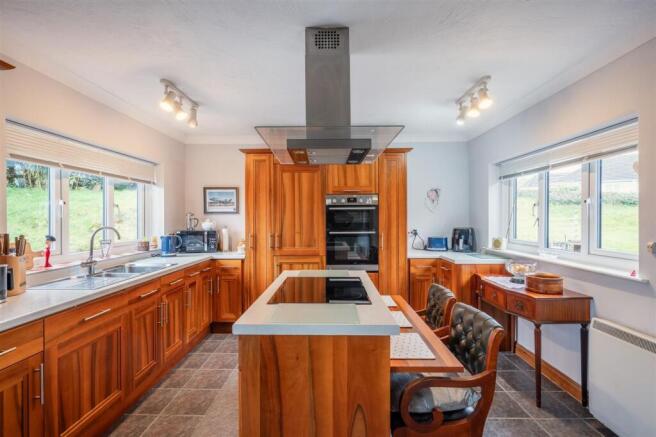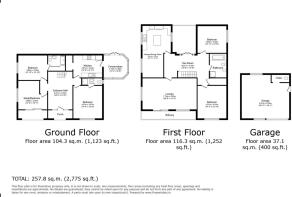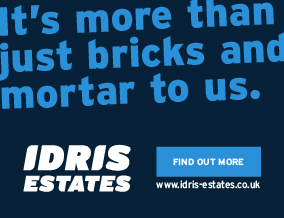
5 bedroom detached house for sale
Groesffordd Marli, Abergele, LL22

- PROPERTY TYPE
Detached
- BEDROOMS
5
- BATHROOMS
3
- SIZE
2,775 sq ft
258 sq m
- TENUREDescribes how you own a property. There are different types of tenure - freehold, leasehold, and commonhold.Read more about tenure in our glossary page.
Freehold
Description
This spectacular home makes a striking first impression with its expansive lawns and private driveway and offers 2,775 sq.ft of accommodation. leading to a welcoming entrance porch. Inside, a grand hallway with a stone fireplace and wooden staircase sets the tone for its charming character. The ground floor includes two spacious bedrooms, each with an en-suite shower room. There is a cosy study, which offers offers a peaceful retreat, while the bright conservatory opens onto the rear garden.
Upstairs, a spacious landing becomes a wonderful sunroom and gives direct access to a large sun terrace. A vast living room is ideally situated to make the most of the stunning views, and the balcony provides the perfect space for soaking up the sun. There is a stylish kitchen with a central island and dining space. Two additional double bedrooms and a well-appointed bathroom complete the upper level. Outside, the beautifully landscaped gardens feature secluded seating areas, mature trees, and breathtaking countryside views. Situated just outside Bodelwyddan, this tranquil home is just a short drive from the A55, offering easy access to nearby towns, the North Wales coastline, and Chester.
The Tour
A striking first impression awaits as you approach this spectacular home, where expansive lawns stretch out before you, framing a wide, private driveway that leads directly to the welcoming entrance porch. Stepping inside, you are greeted by a generous hallway, where an impressive stone fireplace serves as a focal point. A wooden staircase ascends to the first floor, adding to the home’s character and charm.
To the side of the hallway, the inviting study offers a peaceful retreat, the space is the perfect setting to unwind with a book, work from home, or simply escape into a quiet moment of reflection.
The ground floor also houses two of the four spacious bedrooms, each comfortably accommodating a double bed. The front-facing bedroom enjoys natural light and scenic garden views, while the rear bedroom provides a tranquil escape. The larger of the two is further enhanced by a beautiful bay window that frames the lush greenery outside. Both bedrooms benefit from private, adjoining shower rooms, complete with a shower, wash hand basin, and WC - an ideal setup for family living or hosting guests.
The well-proportioned utility room offers ample space for appliances and everyday functionality, complemented by a separate store room for added convenience. Beyond the utility room, the bright and airy conservatory is bathed in natural light and featuring double patio doors that open directly onto the rear garden. This seamless transition between indoor and outdoor spaces allows for effortless enjoyment of the sunshine and fresh air.
Ascending to the first floor, you are met with a spacious landing that serves as an additional snug seating area. Exposed red brick walls and warm wood-panelled ceilings create an inviting atmosphere, perfect for relaxation. From here, double patio doors lead out onto a generously sized sun terrace, providing a fantastic space for outdoor entertaining. A unique feature of this home is that the main living area is located on the first floor, an impressive balcony is a perfect way of maximising the countryside views. This design allows for a seamless flow between indoor comfort and outdoor leisure.
The first-floor kitchen is particularly spacious and stylish, boasting sleek countertops, integrated appliances, and a central island with an induction hob and a small breakfast bar. There is ample room for a six-seater dining table, positioned to take full advantage of the delightful garden views.
The family bathroom on this level includes a shower, separate bathtub, wash hand basin, and WC. A conveniently located store room adds further practicality to the home. Two additional double bedrooms complete the first floor, both generously sized and neutrally decorated, allowing you to personalise them to your taste.
Back on the ground floor, the property benefits from an additional detached garage, equipped with power, plumbing, and a WC, providing excellent potential for a workshop, home gym, or additional storage.
The Exterior
A defining highlight of this exceptional property is its expansive and well-maintained plot. Lush, manicured lawns extend around the entire home, creating a seamless blend of greenery. Thoughtfully designed secluded seating areas provide perfect spots for relaxation, surrounded by vibrant flower beds, blooming plants, and mature trees that enhance the natural charm of the landscape. The property is further elevated by its panoramic countryside views, offering a picturesque and serene setting that feels both private and idyllic.
The Location
Located in a picturesque rural setting between the charming towns of Bodelwyddan and St Asaph, this unique home offers a tranquil retreat away from the noise and busyness of everyday life. Surrounded by rolling countryside and open green spaces, the property provides a perfect balance of seclusion and convenience.
Despite its peaceful location, connectivity remains effortless. Within just a 10-minute drive, you can access the A55 expressway, a major route that links you seamlessly to nearby towns, the stunning North Wales coastline, and the historic city of Chester. Whether you're commuting, exploring the scenic landscapes, or enjoying coastal getaways, this prime location ensures you’re never far from essential amenities, leisure activities, and cultural attractions.
EPC Rating: D
Reception Hallway
5.7m x 3.28m
Study/Bedroom Five
3.86m x 3.83m
Bedroom One
4.37m x 3.87m
Bedroom Two
3.9m x 3.3m
Utility Room
3.87m x 3.02m
Conservatory
3.14m x 2.89m
Sun Room
6.01m x 4.19m
Living Room
7.78m x 4.38m
Kitchen & Dining Room
6.91m x 3.81m
Bedroom Three
4.37m x 3.91m
Bedroom Four
3.94m x 3.8m
Parking - Double garage
Parking - Driveway
- COUNCIL TAXA payment made to your local authority in order to pay for local services like schools, libraries, and refuse collection. The amount you pay depends on the value of the property.Read more about council Tax in our glossary page.
- Band: G
- PARKINGDetails of how and where vehicles can be parked, and any associated costs.Read more about parking in our glossary page.
- Garage,Driveway
- GARDENA property has access to an outdoor space, which could be private or shared.
- Private garden
- ACCESSIBILITYHow a property has been adapted to meet the needs of vulnerable or disabled individuals.Read more about accessibility in our glossary page.
- Ask agent
Energy performance certificate - ask agent
Groesffordd Marli, Abergele, LL22
Add an important place to see how long it'd take to get there from our property listings.
__mins driving to your place
Get an instant, personalised result:
- Show sellers you’re serious
- Secure viewings faster with agents
- No impact on your credit score

Your mortgage
Notes
Staying secure when looking for property
Ensure you're up to date with our latest advice on how to avoid fraud or scams when looking for property online.
Visit our security centre to find out moreDisclaimer - Property reference 94d9b75f-d690-4e70-ab3d-d2412217868f. The information displayed about this property comprises a property advertisement. Rightmove.co.uk makes no warranty as to the accuracy or completeness of the advertisement or any linked or associated information, and Rightmove has no control over the content. This property advertisement does not constitute property particulars. The information is provided and maintained by Idris Estates, North Wales. Please contact the selling agent or developer directly to obtain any information which may be available under the terms of The Energy Performance of Buildings (Certificates and Inspections) (England and Wales) Regulations 2007 or the Home Report if in relation to a residential property in Scotland.
*This is the average speed from the provider with the fastest broadband package available at this postcode. The average speed displayed is based on the download speeds of at least 50% of customers at peak time (8pm to 10pm). Fibre/cable services at the postcode are subject to availability and may differ between properties within a postcode. Speeds can be affected by a range of technical and environmental factors. The speed at the property may be lower than that listed above. You can check the estimated speed and confirm availability to a property prior to purchasing on the broadband provider's website. Providers may increase charges. The information is provided and maintained by Decision Technologies Limited. **This is indicative only and based on a 2-person household with multiple devices and simultaneous usage. Broadband performance is affected by multiple factors including number of occupants and devices, simultaneous usage, router range etc. For more information speak to your broadband provider.
Map data ©OpenStreetMap contributors.
