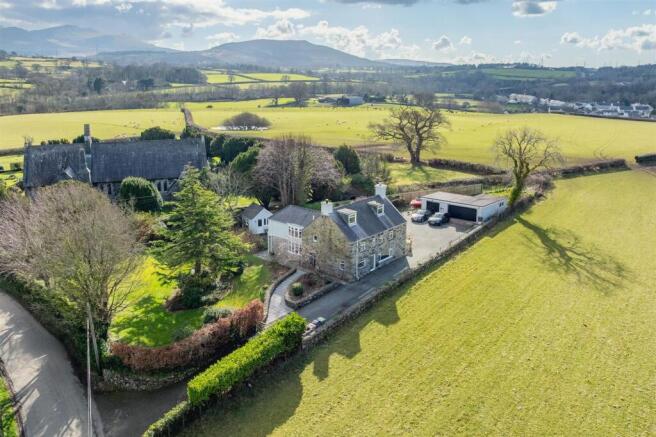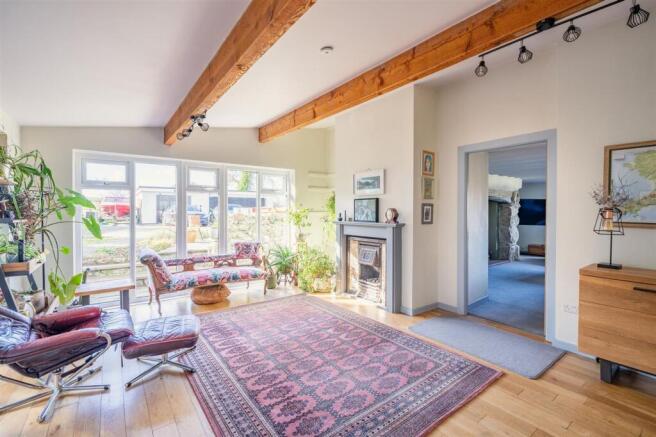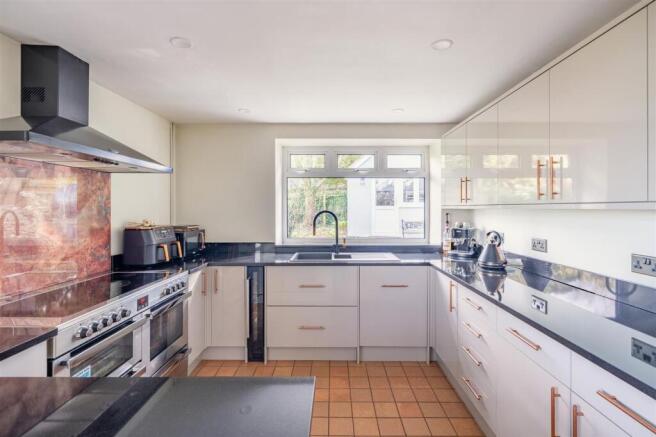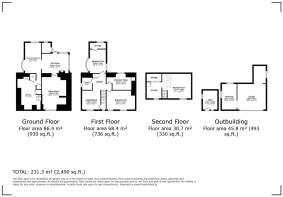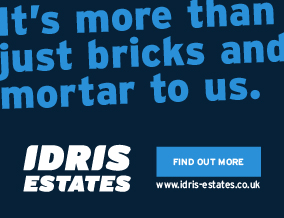
Talybont, Bangor, LL57
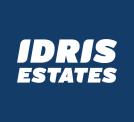
- PROPERTY TYPE
Detached
- BEDROOMS
4
- BATHROOMS
3
- SIZE
2,490 sq ft
231 sq m
- TENUREDescribes how you own a property. There are different types of tenure - freehold, leasehold, and commonhold.Read more about tenure in our glossary page.
Freehold
Description
The Tour
As you step through the front door, you're immediately struck by the calming atmosphere and the stunning interiors that make an instant impression. Fully equipped with a state-of-the-art smart-home system, this property allows you to control your home remotely. Add to that a series of recent upgrades, including a brand-new kitchen and bathroom, and you have a home that seamlessly blends modern luxury with functionality.
The reception hall, with its charming beamed ceiling and plush carpeting, sets the tone for the attention to detail found throughout the home. Currently used as a games room, this space also includes handy under-stair storage and a convenient WC, offering versatility and potential for transformation to suit your needs.
The heart of the home is the stylish, contemporary kitchen and dining area. A striking bay window and curved radiator flood the space with natural light, making it warm and inviting. The sleek tiled flooring, granite countertops, range cooker framed by a bold splashback, integrated appliances, and elegant bronze-accented cabinetry come together to create a functional yet stylish culinary hub. With plenty of room for a dining table, it's the perfect space for family meals. Adjacent to the kitchen, a separate laundry room adds extra convenience.
Through a large archway, you enter the sunroom—a breathtaking space filled with natural light. The rich hardwood floors and wooden beams overhead create a bright yet cosy atmosphere. Whether you’re relaxing by the feature fireplace or stepping out through the patio doors into the garden, this room is designed for comfort and relaxation.
From the sunroom, you are seamlessly guided into the family living area. This inviting retreat, centered around a magnificent Inglenook fireplace, offers generous space for various seating arrangements, making it ideal for spending time with loved ones and enjoying the warmth of this exceptional home.
Upstairs, the spacious landing area invites you to create a snug or reading nook. This area leads to a convenient storage room and a well-appointed shower room, featuring a sleek walk-in shower, wash hand basin, WC, and heated towel rail. Stylish floor and wall tiles add a contemporary touch to this elegant space.
Continuing along the landing, you'll find the first of four generously sized double bedrooms. The primary bedroom is a standout feature, with a stunning bay window that lets in plenty of natural light and offers picturesque views of the beautifully maintained gardens. This tranquil retreat also boasts a stylish en-suite with a walk-in shower, creating a perfect blend of comfort and sophistication. Two additional double bedrooms, each with ample space and charm, complete the first floor, offering plenty of room for family living.
On the second floor, a private sanctuary awaits—the second-largest bedroom in the home, featuring exposed 'A' framed beams. This cosy yet spacious room benefits from a large storage room, providing exceptional practicality. The en-suite bathroom is beautifully appointed with a bathtub, wash hand basin, and WC, offering a peaceful, spa-like atmosphere. This upper-level haven is perfect for guests, older children, or even as a luxurious master suite, providing a private and tranquil retreat within this remarkable home.
The Exterior
A gated driveway makes a striking first impression, offering both security and privacy. This long, sweeping drive leads to a spacious off-road parking area, easily accommodating several vehicles. To the side, two large connected garages provide excellent storage space, with one featuring a remote-controlled shutter door for added convenience.
The beautifully landscaped garden is a real highlight, with a lush lawn framed by mature trees and established borders. Vibrant flower beds bursting with seasonal plants and shrubs create a stunning, tranquil setting. Paved pathways wind through the grounds, guiding you to various outdoor seating areas — perfect for dining, enjoying your morning coffee, or simply unwinding. A dedicated paved space for the hot tub, complete with its own power supply, offers the ideal spot for relaxation under the stars.
For added flexibility, a detached office sits within the grounds, providing an ideal space for remote work or a creative studio. Equipped with underfloor heating, this stylish office ensures comfort and productivity, no matter the season. Whether used as a home office, private retreat, or studio, this additional space adds both luxury and practicality to the property.
The Location
This location is everything. Right in the picturesque semi-rural setting just outside Bangor, Tal-y-Bont offers the perfect blend of peace and convenience. Within half a mile of your door, you have access to a range of incredible outdoor activities, from local nature reserves and landmarks to coastal paths and beaches. For those who enjoy staying active, you’l
EPC Rating: E
Reception Hallway
5.24m x 3.76m
Dining Kitchen
6.15m x 3.16m
Sun Room
5.65m x 4.14m
Sitting Room
5.64m x 4.93m
First Floor Landing/Snug
5.55m x 3.87m
Bedroom One
5.08m x 3.36m
En-Suite
3.52m x 1.21m
Bedroom Two
5.05m x 3.03m
Bedroom Three
3.82m x 2.73m
Bathroom
2.13m x 1.65m
Bedroom Four
5.16m x 2.21m
Office
2.99m x 3.39m
Garage
5.61m x 8.88m
Workshop
3.51m x 5.08m
Parking - Garage
Parking - Driveway
- COUNCIL TAXA payment made to your local authority in order to pay for local services like schools, libraries, and refuse collection. The amount you pay depends on the value of the property.Read more about council Tax in our glossary page.
- Band: F
- PARKINGDetails of how and where vehicles can be parked, and any associated costs.Read more about parking in our glossary page.
- Garage,Driveway
- GARDENA property has access to an outdoor space, which could be private or shared.
- Private garden
- ACCESSIBILITYHow a property has been adapted to meet the needs of vulnerable or disabled individuals.Read more about accessibility in our glossary page.
- Ask agent
Energy performance certificate - ask agent
Talybont, Bangor, LL57
Add an important place to see how long it'd take to get there from our property listings.
__mins driving to your place

Your mortgage
Notes
Staying secure when looking for property
Ensure you're up to date with our latest advice on how to avoid fraud or scams when looking for property online.
Visit our security centre to find out moreDisclaimer - Property reference 0a793048-fa49-4e0a-930d-9c1adbf00134. The information displayed about this property comprises a property advertisement. Rightmove.co.uk makes no warranty as to the accuracy or completeness of the advertisement or any linked or associated information, and Rightmove has no control over the content. This property advertisement does not constitute property particulars. The information is provided and maintained by Idris Estates, North Wales. Please contact the selling agent or developer directly to obtain any information which may be available under the terms of The Energy Performance of Buildings (Certificates and Inspections) (England and Wales) Regulations 2007 or the Home Report if in relation to a residential property in Scotland.
*This is the average speed from the provider with the fastest broadband package available at this postcode. The average speed displayed is based on the download speeds of at least 50% of customers at peak time (8pm to 10pm). Fibre/cable services at the postcode are subject to availability and may differ between properties within a postcode. Speeds can be affected by a range of technical and environmental factors. The speed at the property may be lower than that listed above. You can check the estimated speed and confirm availability to a property prior to purchasing on the broadband provider's website. Providers may increase charges. The information is provided and maintained by Decision Technologies Limited. **This is indicative only and based on a 2-person household with multiple devices and simultaneous usage. Broadband performance is affected by multiple factors including number of occupants and devices, simultaneous usage, router range etc. For more information speak to your broadband provider.
Map data ©OpenStreetMap contributors.
