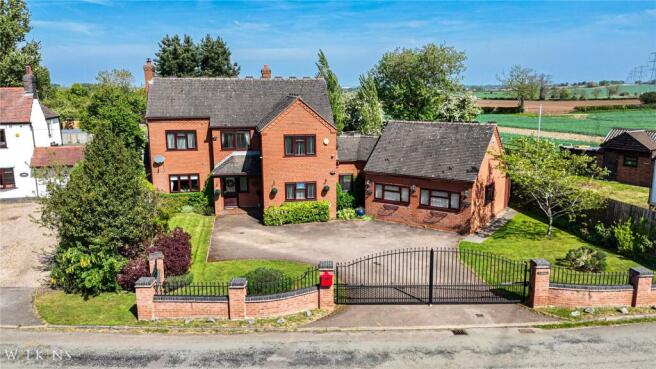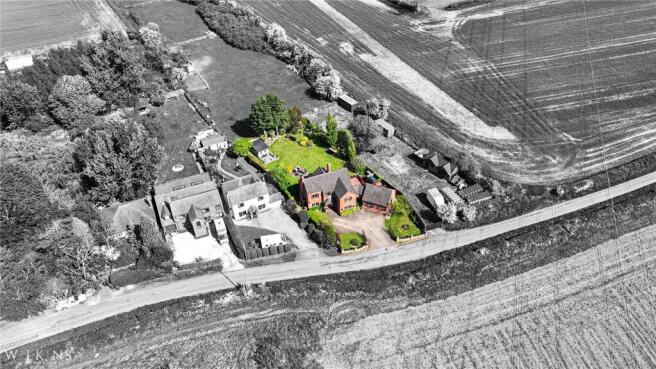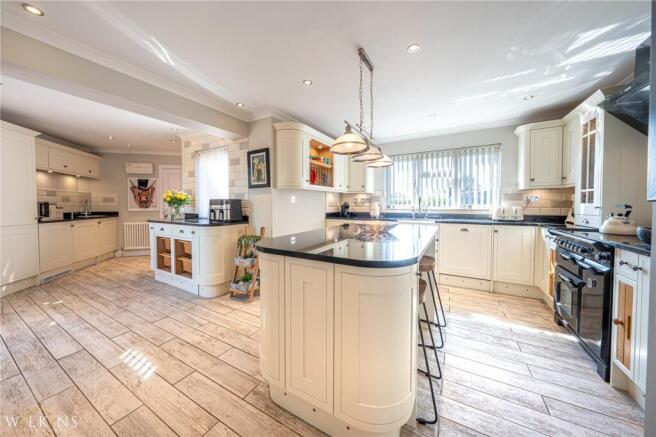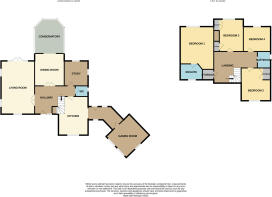
Wigginton Lane, Comberford, Tamworth, B79

- PROPERTY TYPE
Detached
- BEDROOMS
4
- BATHROOMS
2
- SIZE
Ask agent
- TENUREDescribes how you own a property. There are different types of tenure - freehold, leasehold, and commonhold.Read more about tenure in our glossary page.
Freehold
Key features
- FOUR DOUBLE BEDROOM DETACHED PROPERTY
- SITUATED BEHIND PRIVATE GATES
- DETACHED DOUBLE GARAGE CONVERTED TO A GAMES ROOM
- SURROUNDED BY COUNTYSIDE VIEWS
- SOUGHT AFTER COMBERLAND LOCATION
- PRIVATE & ENCLOSED
- SUPERBLY PRESENTED THROUGHOUT
Description
Wilkins Estate Agents are truly delighted to present to the market this superbly presented and exceptionally spacious four double bedroom detached family home, located in the highly sought-after and picturesque village of Comberford, just on the outskirts of Tamworth. Tucked away behind private gates, this remarkable home offers a rare combination of modern comfort, versatile living spaces, and stunning open countryside views — making it a perfect sanctuary for families looking for both space and serenity.
Set within a private and exclusive setting, the property is approached via a secure gated entrance that opens onto a large, gravelled driveway offering extensive parking for several vehicles. This grand approach immediately sets the tone for the spaciousness and quality found throughout the home.
As you step through the front door, you are welcomed into a bright and airy entrance hallway, complete with high-quality flooring and a sense of openness that continues throughout the property. The ground floor has been carefully designed to balance family functionality with stylish, comfortable living.
To the front of the home is a substantial living room, offering a perfect retreat for relaxing evenings with the family, with large windows allowing natural light to pour in and offering glimpses of the surrounding greenery. Across the hallway is a formal dining room, ideal for hosting dinner parties or enjoying family meals, with plenty of space for a large dining set and furniture. For those working from home or in need of a quiet space, the property features a dedicated study/home office, creating a private and practical workspace away from the main living areas. This room could also serve as a playroom or snug, depending on your needs. There is also a conservatory to the ground floor, boasting further space whilst capturing the outside in.
At the heart of the home is the impressive kitchen, which offers a wide array of base and wall units, generous worktop space, and integrated appliances, all while maintaining a light and contemporary finish. There is ample space for a breakfast table, making this a wonderful spot for casual dining or morning coffee while enjoying garden views.
Adjoining the kitchen is a truly unique and versatile space—a converted double garage, now functioning as a spacious games room or second reception/family room. Whether used for entertainment, a home gym, or as a multi-generational living space, this room adds invaluable flexibility and character to the property. A well-positioned ground floor WC serves the living accommodation and completes the downstairs layout.
The first floor is equally as impressive, boasting four large double bedrooms, each tastefully decorated and offering ample space for furniture and storage. The master suite is particularly noteworthy, featuring a spacious bedroom area, built-in wardrobes, and a private en suite shower room—offering comfort and convenience in equal measure. The remaining three double bedrooms are all generously sized and are serviced by a modern family bathroom, complete with bath, separate shower, and contemporary fittings.
Externally, the property continues to shine. To the rear is a beautifully maintained and fully enclosed garden, offering a perfect balance of lawn and patio areas—ideal for outdoor dining, entertaining, or simply unwinding in the tranquillity of the countryside surroundings. This private outdoor space provides a safe environment for children and pets to enjoy and is surrounded by mature borders and fencing, ensuring privacy and calm.
Situated in the tranquil and prestigious hamlet of Comberford, this home enjoys the best of both worlds—peaceful rural surroundings with uninterrupted countryside views, while remaining just a short drive from Tamworth town centre, local amenities, highly regarded schools, and excellent transport links, including Tamworth Train Station, the A5, and M42 motorway, offering convenient access to Birmingham, Lichfield, and surrounding areas.
This outstanding property represents a rare opportunity to acquire a beautifully maintained and incredibly spacious home in a truly idyllic setting. Offering privacy, practicality, and elegance throughout, it is ideal for families seeking a lifestyle upgrade or those simply looking to enjoy more space and scenic beauty without compromising on convenience. Viewings are highly recommended to appreciate everything this exceptional home has to offer.
LIVING ROOM - 5.29m x 3.48m
DINING ROOM - 3.65m x 3.48m
CONSERVATORY - 3.80m x 3.47m
SNUG ROOM - 3.05m 2.76m
KITCHEN - 4.92m x 3.48m
WC
GAMES ROOM - 5.46m x 5.43m
BEDROOM ONE - 3.50m x 3.48m
EN SUITE - 2.48m x 1.69m
BEDROOM TWO - 3.92m x 3.48m
BEDROOM THREE - 3.67m x 3.02m
BEDROOM FOUR - 3.03m x 2.77m
BATHROOM - 2.40m x 1.73m
- COUNCIL TAXA payment made to your local authority in order to pay for local services like schools, libraries, and refuse collection. The amount you pay depends on the value of the property.Read more about council Tax in our glossary page.
- Band: TBC
- PARKINGDetails of how and where vehicles can be parked, and any associated costs.Read more about parking in our glossary page.
- Yes
- GARDENA property has access to an outdoor space, which could be private or shared.
- Yes
- ACCESSIBILITYHow a property has been adapted to meet the needs of vulnerable or disabled individuals.Read more about accessibility in our glossary page.
- Ask agent
Energy performance certificate - ask agent
Wigginton Lane, Comberford, Tamworth, B79
Add an important place to see how long it'd take to get there from our property listings.
__mins driving to your place
Get an instant, personalised result:
- Show sellers you’re serious
- Secure viewings faster with agents
- No impact on your credit score
Your mortgage
Notes
Staying secure when looking for property
Ensure you're up to date with our latest advice on how to avoid fraud or scams when looking for property online.
Visit our security centre to find out moreDisclaimer - Property reference TMW220215. The information displayed about this property comprises a property advertisement. Rightmove.co.uk makes no warranty as to the accuracy or completeness of the advertisement or any linked or associated information, and Rightmove has no control over the content. This property advertisement does not constitute property particulars. The information is provided and maintained by Wilkins Estate Agents, Tamworth. Please contact the selling agent or developer directly to obtain any information which may be available under the terms of The Energy Performance of Buildings (Certificates and Inspections) (England and Wales) Regulations 2007 or the Home Report if in relation to a residential property in Scotland.
*This is the average speed from the provider with the fastest broadband package available at this postcode. The average speed displayed is based on the download speeds of at least 50% of customers at peak time (8pm to 10pm). Fibre/cable services at the postcode are subject to availability and may differ between properties within a postcode. Speeds can be affected by a range of technical and environmental factors. The speed at the property may be lower than that listed above. You can check the estimated speed and confirm availability to a property prior to purchasing on the broadband provider's website. Providers may increase charges. The information is provided and maintained by Decision Technologies Limited. **This is indicative only and based on a 2-person household with multiple devices and simultaneous usage. Broadband performance is affected by multiple factors including number of occupants and devices, simultaneous usage, router range etc. For more information speak to your broadband provider.
Map data ©OpenStreetMap contributors.






