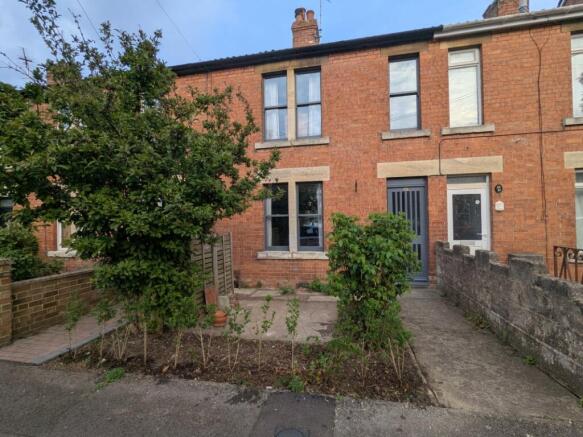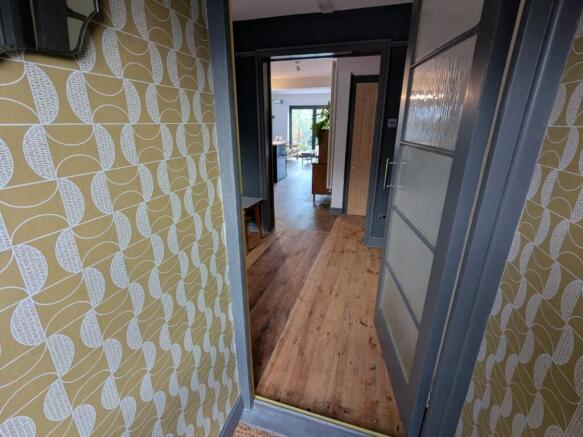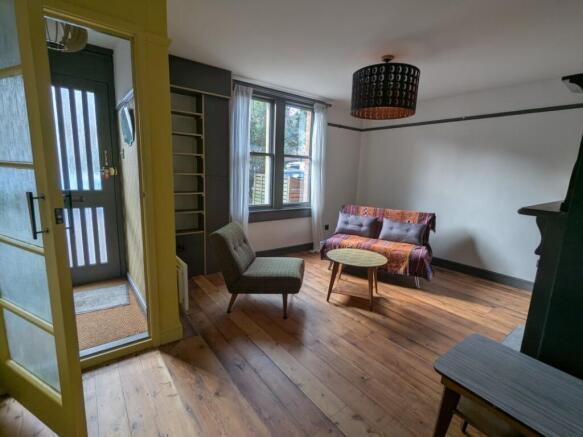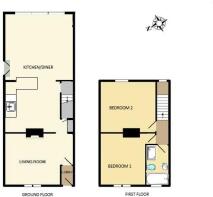
West End, Melksham, SN12

- PROPERTY TYPE
Terraced
- BEDROOMS
2
- BATHROOMS
1
- SIZE
Ask agent
- TENUREDescribes how you own a property. There are different types of tenure - freehold, leasehold, and commonhold.Read more about tenure in our glossary page.
Freehold
Key features
- Bi-fold doors
- Mature garden
- Original features
Description
The renovation work has retained much of the original heritage of the building, but has also provided modern styling and space with a stunning extension featuring bi-fold doors on to the garden.
A welcoming entrance hall gives access to the living room, with wooden sash windows overlooking the front garden. This room features restored wooden floorboards, and a fireplace with wood burning stove and wooden surround.
An opening leads to the stunning kitchen/diner/lounge with bi-fold doors on to the patio and garden, providing an unrestricted garden view. Solid beech flooring extends through this room. The kitchen has modern units with a double sink, a fridge/freezer and space for a washing machine. The fireplace is fitted with an extractor and has space for a range cooker. The solid wood worktop extends into the dining area as a breakfast peninsula/island, with space for seating. Overhead, there is a triple glazed skylight which provides natural light. The dining area/lounge also has access to the street and front garden via French doors on to a side passageway (ginnel) with right of access. Both door sets are aluminium double glazed.
Adjacent to the kitchen there are built in cupboards providing cloakroom and under-stairs storage. Stairs to the first floor lead to two stylish double bedrooms and the refitted bathroom. Both bedrooms have original fireplaces and doors, and natural flooring, and one has a large custom built cupboard. The compact bathroom has a separate shower unit and an extra deep bath.
Externally, the lovely back garden is in excess of 80ft. It is a haven for wildlife and has been landscaped with trees, flower borders, a large patio, and wildlife pond. At the end of the garden there are two sheds for additional storage and a greenhouse. The front garden includes scented flowering shrubs.
Melksham has many community events, with summer festivals and regular food and craft markets, and a renown Christmas lights event. It has a wide range of independent and national shops, as well as various large supermarkets including Sainsbury's, Waitrose, and Asda. There are many eating out options, including Casa, Refa and the Kings Arms and great cafes and takeaways all in walking distance.
Melksham has a train station with links to Bradford on Avon and Bath via Trowbridge, and Bristol via Chippenham. There are also public buses, linking the town to Bath in about 40mins. Melksham has a community hospital, post office, a wealth of sports clubs, and pre-school, primary and secondary options within easy reach of this property.
Within walking distance there is a nature reserve along the River Avon and a little further is the Kennet and Avon Canal. Central Melksham also has the new campus including pool, library and gym. There is also tennis and bowling and the King George V Park nearby hosts cricket and canoeing on the river.
Summary information:
· Freehold tenure
· Council tax band: B
· EPC rating: D
· Modern electric water and space heating
· Mains water supply and drainage
· Double/triple glazing
· Rewired and re-plumbed
· On street parking
**ENQUIRIES**
For all enquiries, viewing requests or to create your own listing please visit the Emoov website.
If calling, please quote reference: S3833
Living room
4.6m x 3.4m
From the front door, you pass through an entrance hall with an inner door into the living room.
The room has original features including restored floorboards, picture rail, fireplace with mantle, and wood burning stove.
An opening leads to the kitchen diner past under stairs cupboard and cloakroom.
Kitchen diner
4.6m x 7.4m
The rear of the ground floor is an open plan kitchen diner.
The kitchen includes modern kitchen units and solid wood worktops. The worktop doubles as a breakfast bar under a skylight.
Side doors give access to the front and bi-fold doors at the end allow the room to be opened to the garden.
Bedroom 1
3.4m x 3.5m
On the first floor, there is a double bedroom at the front of the house with original features including picture rail, fireplace, and sash windows. There is a natural flooring and built in cupboard.
Bedroom 2
3.65m x 3.5m
On the first floor overlooking the rear garden is the second double bedroom with original features including picture rail and fireplace. There is natural flooring.
Bathroom
1.4m x 2.6m
The bathroom features restored floorboards and sash window. It includes a shower enclosure, a deep bath, toilet, and sink.
Front garden
5m x 4m
The house is set back from the pavement with a rectangular garden featuring mature shrubs and roses and a young privet hedge. There is a passage which gives access to the side of the house.
Rear garden
5m x 20m
Bi-fold patio doors lead from the kitchen diner to a paved patio and mature garden. The garden features trees, flower borders, and a wildlife pond. There is a utility area at the end of the garden with 2 sheds and greenhouse.
- COUNCIL TAXA payment made to your local authority in order to pay for local services like schools, libraries, and refuse collection. The amount you pay depends on the value of the property.Read more about council Tax in our glossary page.
- Band: B
- PARKINGDetails of how and where vehicles can be parked, and any associated costs.Read more about parking in our glossary page.
- On street
- GARDENA property has access to an outdoor space, which could be private or shared.
- Front garden,Patio,Rear garden
- ACCESSIBILITYHow a property has been adapted to meet the needs of vulnerable or disabled individuals.Read more about accessibility in our glossary page.
- Ask agent
West End, Melksham, SN12
Add an important place to see how long it'd take to get there from our property listings.
__mins driving to your place
Your mortgage
Notes
Staying secure when looking for property
Ensure you're up to date with our latest advice on how to avoid fraud or scams when looking for property online.
Visit our security centre to find out moreDisclaimer - Property reference 3833. The information displayed about this property comprises a property advertisement. Rightmove.co.uk makes no warranty as to the accuracy or completeness of the advertisement or any linked or associated information, and Rightmove has no control over the content. This property advertisement does not constitute property particulars. The information is provided and maintained by Emoov, Chelmsford. Please contact the selling agent or developer directly to obtain any information which may be available under the terms of The Energy Performance of Buildings (Certificates and Inspections) (England and Wales) Regulations 2007 or the Home Report if in relation to a residential property in Scotland.
*This is the average speed from the provider with the fastest broadband package available at this postcode. The average speed displayed is based on the download speeds of at least 50% of customers at peak time (8pm to 10pm). Fibre/cable services at the postcode are subject to availability and may differ between properties within a postcode. Speeds can be affected by a range of technical and environmental factors. The speed at the property may be lower than that listed above. You can check the estimated speed and confirm availability to a property prior to purchasing on the broadband provider's website. Providers may increase charges. The information is provided and maintained by Decision Technologies Limited. **This is indicative only and based on a 2-person household with multiple devices and simultaneous usage. Broadband performance is affected by multiple factors including number of occupants and devices, simultaneous usage, router range etc. For more information speak to your broadband provider.
Map data ©OpenStreetMap contributors.





