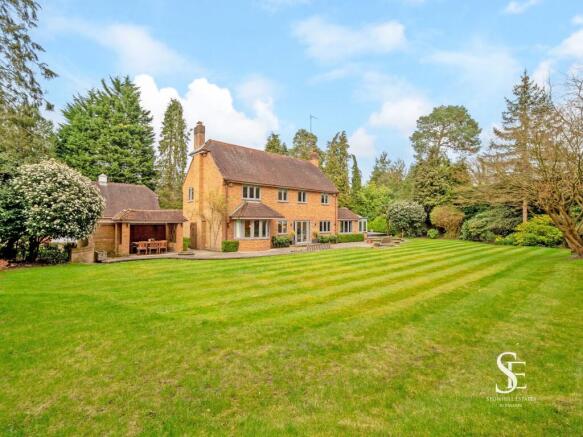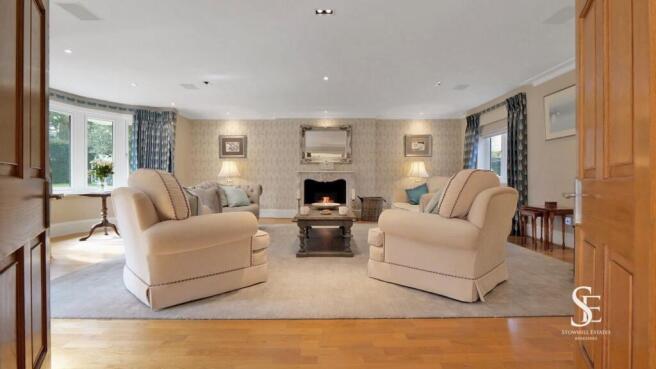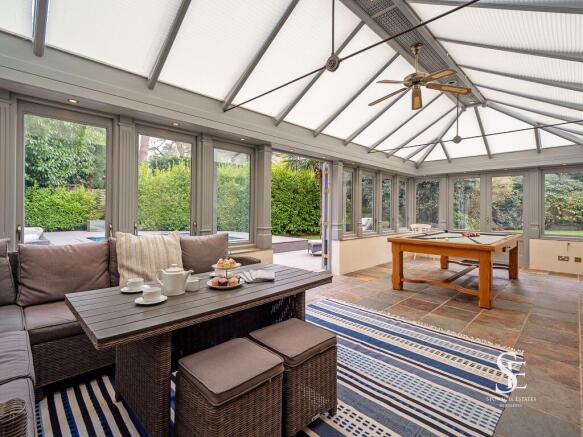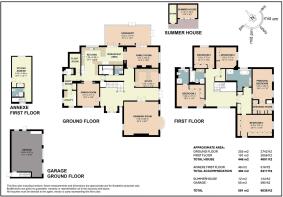
Kennel Avenue, Ascot, SL5

- PROPERTY TYPE
Detached
- BEDROOMS
6
- BATHROOMS
4
- SIZE
6,036 sq ft
561 sq m
- TENUREDescribes how you own a property. There are different types of tenure - freehold, leasehold, and commonhold.Read more about tenure in our glossary page.
Freehold
Key features
- ~5300 sq ft of living accommodation plus a triple garage and summerhouse
- 6 bedrooms and 4 bathrooms including the stunning principal en suite
- Delightful, expansive dual-aspect drawing room with fireplace and bay window
- Glorious orangery overlooking the heated plunge pool
- Private, secluded and mature 0.6 acre wrap-around plot
- Wonderfully sociable circular flow
- Separate studio/annexe above the garage with bathroom and private entrance
- Potential to convert the significant loft space to create a 3rd floor (STPP)
- Gated driveway, ample parking area and triple garage with electric doors
- ~10 minutes walk from Ascot high street across the racecourse
Description
Contact Tim or Julia from Stowhill Estates Berkshire for more information about this property – 0118-207-3030
A private escape
As the well-known saying goes, location, location, location. Sometimes an amazing location alone is enough to set a property apart. However, on those rare occasions where it is possible to combine a highly desirable position with an equally desirable proposition, it's easy to see why such properties are in demand.
Kennel Avenue in North Ascot is perhaps one of the most desirable (and certainly one of our favourite) locations in this area. Spacious, leafy, quiet yet easily accessible for both work and play, it’s home to some of Ascot’s most exclusive properties and Falcon House is certainly numbered amongst them.
Enviably handsome, both outside and in
The giant redwoods lining the road outside create a striking first impression. There's no doubt however that the second impression is just as impactful. On arriving at the driveway, as you approach the black iron gates flanked either side by brick-built pillars, the house is so well secluded by the tall hedge rows and mature gardens you almost can't tell it's there at all.
The first glimpse of the property is one of the annexe and triple garage underneath but as you move further down the driveway, the house comes into view on your right. This approach is surrounded by the front gardens with lawned areas and mature planting either side of you and a pretty, landscaped patio area with fountain and wooden pergola in front of you. It goes without saying that there is of course ample parking in front of the house, garage, adjacent to the annexe and indeed elsewhere.
Space to relax and entertain
You enter into the extremely spacious and light, wood-floored entrance hall. This is an extremely welcoming space and one befitting of such a property. In front of you is the staircase leading upstairs, but on the ground floor it's worth pointing out that there is a wonderfully circular flow to the layout of this home with all the spaces interconnected revolving around the central staircase.
To your right is the double-door entrance to the expansive sitting room. This double aspect room includes a bay window overlooking the rear gardens and a centrally located log burner on the far wall. It is a tastefully decorated space intended for conversation, relaxation and entertainment and thanks to its fantastic scale it lends itself equally well to any one of the three. As with the majority of the property, this room also features ceiling speakers to seamlessly aid the latter or help set the mood for the former two.
Back in the hall you will notice double doors allowing direct access to the rear garden as you move towards the study. This bespoke working space includes fitted furniture for storage and a desk as well as somewhere to relax in between meetings. Again, you also have the addition of ceiling speakers for those occasions where it helps to pop some music on and get ‘into the zone’.
Outside the study, you can turn right into the family room or continue straight ahead along the corridor to the kitchen. We will continue our journey via the family room which is another delightfully proportioned space and features a log burner, tasteful timber mantelpiece and ceiling speakers. The window at the far end overlooks the rear garden and opens fully like a half-height bifold, whilst opposite the fireplace a set of glass double doors provide direct access to the orangery, meaning you benefit from the additional natural light from next door. Finally, a set of pocket doors connects you directly to the breakfast area of the kitchen. For now, however, we will continue via the orangery…
The orangery is a large under-floor heated space, surrounded on all sides by glass, tastefully decorated, and has an attractive tiled floor. There are two sets of double doors leading outside, one to the garden and the other to the composite decking and pool area. At either end of the room, double doors take you either back into the family room or through to the breakfast area and kitchen.
As you enter this L-shaped space, on your right is the breakfast bar, whilst to the left is ample space for a breakfast table. The fully integrated kitchen is incredibly well stocked with respect to both storage and appliances and again offers ceiling speakers for uninterrupted entertainment. The smart white modern doors offset the black granite worktops nicely and the wood flooring creates that extra sense of warmth - not just due to the underfloor heating. When it comes to appliances there is a built-in Miele dishwasher, microwave, steamer and five-ring gas hob. Underneath the hob is the fantastic 36-inch Wolf convection oven, while elsewhere there is also a built-in Caple wine fridge and space for a large free-standing fridge and freezer.
A nice combination of overhead pendant lighting, spotlights and natural light ensure the entire kitchen space feels roomy and bright. At one end, a set of double pocket doors connect conveniently to the well-proportioned dining room, which also has ceiling speakers and another door in one corner directly into the entrance hall, completing the circular flow of the downstairs space.
Just prior to reaching the dining room, on your left is the link corridor that provides access to one of two downstairs WC's and a generous storage cupboard. Meanwhile on the other side of the kitchen opposite the corridor a separate door connects you to the boot room, utility room, second downstairs WC and boiler room.
A bedtime story
Arriving at the top of the stairs the landing is a bright and generous space continuing the roomy feel of the property. The upstairs accommodation is arranged to allow for one significant principal suite at one side of the house with three additional bedrooms and two bathrooms on the other side of the property.
The principal suite is separated from the landing by a set of double doors. Upon entering this private hallway, directly in front of you is the bedroom, a generous room with a separate dressing room area at one end via a set of double doors. Turning back into the hallway, on your right is a stunning 4-piece en suite, completely renovated less than a year ago. This is a spacious, underfloor heated room with beautiful walk-in shower with rainfall head and rinser, large bath, double sinks, plenty of storage and again, ceiling speakers. Like all the baths and showers in the property, these are pumped to ensure excellent water pressure and a truly luxurious experience.
Opposite the door to the en suite at the far end of the hallway is the additional dressing room, or a separate bedroom in its own right. The current owners use this as an opulently large dressing room with fitted wardrobes throughout and a private snug. However, this is a space comfortably as large as the main bedroom, so using it as a bedroom may potentially be what the builders originally had in mind. Personally, using this as a ‘wing’, we love the idea of having another dressing area or even a private upstairs sitting room or study, especially with the extended ceiling speaker coverage in here too.
Heading back to the main landing, at the far end is bedroom 2. A large double room overlooking the front of the house with built-in storage and a lovely underfloor heated ensuite with walk-in shower.
From the landing, the next room you arrive at is the family bathroom, another really well finished 4-piece, underfloor heated bathroom with a natural stone-clad feature wall. At the far end of the landing are the similarly sized bedrooms 4 and 5, both with built-in storage.
It’s also worth noting at this point that there is a significant loft space which offers currently untapped potential. Converting this could create an incredible new principal suite or at least 2 more ensuite bedrooms (subject to planning).
Extended living
Above the detached triple garage is bedroom 6, an annexe room and bathroom with private external access. Potentially, the opportunity exists here to add a small kitchen area as well to turn this into entirely self-sufficient living accommodation for older children, relatives or staff.
The garage section itself has three fully electric, insulated doors as well as a pedestrian door and a window for natural light.
A garden oasis
Aside from the gardens to the front of the property, the majority of the garden in this 0.6 acre plot is behind the house. Here you find a large lawned area surrounded by mature trees and shrubs adding to the privacy of the location. Both front and rear lawns have pop-up sprinklers while the borders feature an irrigation system, all of which is app controlled making it even easier to keep everything looking resplendent. The patio extends to the full width of the house and at one end is a brick-built covered dining area meaning even the British summertime needn’t spoil any outdoor dining plans!
At the other end of the house, the patio transitions to a composite decking area and it’s here you find the heated plunge pool and access to the kitchen via the orangery. In one far corner of the garden is a lovely summerhouse, complete with veranda and an adjacent storage area. In the other furthest corner is a greenhouse, perfect for exercising those green fingers! It's also worth mentioning that the security and alarm system at the property extends beyond the house, with the garden featuring a beam system to alert you to any external activity.
Round and about
With its immediate proximity to Ascot Racecourse and Ascot High Street as well as the many convenient facilities in between, such as Ascot Golf Club, you are well served from the perspective of local entertainment. The high street in fact is just a 10-minute stroll across the racecourse, and if you keep going for another 10 minutes or so, you can walk to Ascot station (providing services to Waterloo). You are also within easy reach of the M3 and M4.
There are a host of popular local attractions such as Windsor Great Park and Virginia Water which, along with the racecourse, offer fantastic walking routes.
When it comes to the weekly shop, nearby Bracknell provides a Waitrose and M&S and Ascot High Street gives you the options of both Tesco Express or Sainsbury's local. You are also incredibly well looked after when it comes to those last-minute bits and pieces with the Londis supermarket on New Road just half a mile away. And if you don't fancy cooking, why not take the short 20-minute drive to Bray for some gastronomic delights, or the even shorter 12 minutes into Windsor.
Families are spoilt for choice with the excellent choice of state and private schooling in the area. Papplewick and Ascot Heath Primary are just a 10-minute walk from Falcon House, but within 2 miles of the property are St George’s, LVS and Heathfield. You’re also within easy reach of schools like Lambrook, Holme Grange and Eton College. Many schools fractionally further afield, such as Wellington College, Reddam House and Luckley House, offer a minibus pick-up service directly from Ascot high street.
Ascot is the centre of the “Berkshire golf belt” with a choice of world-famous courses including Wentworth, Sunningdale, and The Berkshire to name but a few, but you are literally just up the road from Ascot golf club and round the corner from Mill Ride. And then there’s horses – Ascot racecourse is just over a mile away, while other equestrian thrills can be enjoyed at the Guards Club polo tournaments. Of course, if you ride, there are multiple riding schools and stables right on your doorstep with beautiful countryside and woodland easily accessible for a rural hack.
EPC Rating: C
- COUNCIL TAXA payment made to your local authority in order to pay for local services like schools, libraries, and refuse collection. The amount you pay depends on the value of the property.Read more about council Tax in our glossary page.
- Band: G
- PARKINGDetails of how and where vehicles can be parked, and any associated costs.Read more about parking in our glossary page.
- Yes
- GARDENA property has access to an outdoor space, which could be private or shared.
- Yes
- ACCESSIBILITYHow a property has been adapted to meet the needs of vulnerable or disabled individuals.Read more about accessibility in our glossary page.
- Ask agent
Kennel Avenue, Ascot, SL5
Add an important place to see how long it'd take to get there from our property listings.
__mins driving to your place
Get an instant, personalised result:
- Show sellers you’re serious
- Secure viewings faster with agents
- No impact on your credit score
Your mortgage
Notes
Staying secure when looking for property
Ensure you're up to date with our latest advice on how to avoid fraud or scams when looking for property online.
Visit our security centre to find out moreDisclaimer - Property reference 7bf7f2a7-b16f-4013-9bec-ec8a29148dd2. The information displayed about this property comprises a property advertisement. Rightmove.co.uk makes no warranty as to the accuracy or completeness of the advertisement or any linked or associated information, and Rightmove has no control over the content. This property advertisement does not constitute property particulars. The information is provided and maintained by Stowhill Estates Ltd, Stowhill Estates Frilford. Please contact the selling agent or developer directly to obtain any information which may be available under the terms of The Energy Performance of Buildings (Certificates and Inspections) (England and Wales) Regulations 2007 or the Home Report if in relation to a residential property in Scotland.
*This is the average speed from the provider with the fastest broadband package available at this postcode. The average speed displayed is based on the download speeds of at least 50% of customers at peak time (8pm to 10pm). Fibre/cable services at the postcode are subject to availability and may differ between properties within a postcode. Speeds can be affected by a range of technical and environmental factors. The speed at the property may be lower than that listed above. You can check the estimated speed and confirm availability to a property prior to purchasing on the broadband provider's website. Providers may increase charges. The information is provided and maintained by Decision Technologies Limited. **This is indicative only and based on a 2-person household with multiple devices and simultaneous usage. Broadband performance is affected by multiple factors including number of occupants and devices, simultaneous usage, router range etc. For more information speak to your broadband provider.
Map data ©OpenStreetMap contributors.





