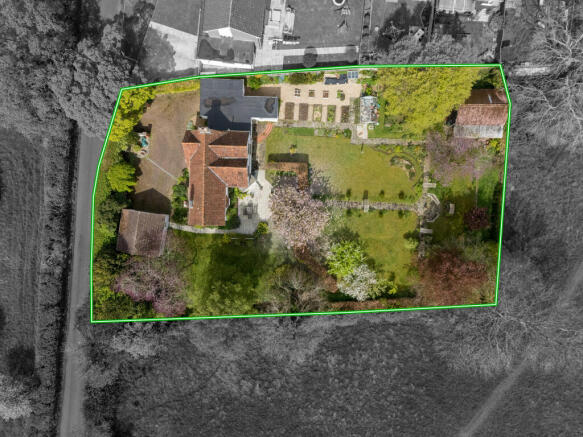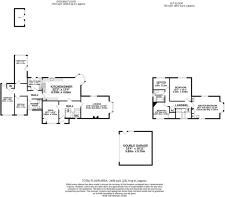
Burleigh Lane, Street

- PROPERTY TYPE
Detached
- BEDROOMS
6
- BATHROOMS
2
- SIZE
Ask agent
- TENUREDescribes how you own a property. There are different types of tenure - freehold, leasehold, and commonhold.Read more about tenure in our glossary page.
Freehold
Key features
- Stunning open-plan kitchen/diner with French doors opening to the garden.
- Two versatile ground floor bedrooms, ideal for annex conversion, multigenerational living, or home business use.
- Elegant bay-fronted sitting room, perfect for family gatherings and entertaining guests.
- Four generously sized first-floor bedrooms, including a master with built-in storage and garden views
- Two contemporary shower rooms, both finished to a high standard with walk-in showers and modern fittings.
- Charming garden room offering a peaceful retreat with views over the landscaped garden.
- ‘The Elbow Room’ historic garden lodge — ideal for studio, hobby space, or peaceful retreat
- Beautifully landscaped gardens with formal lawns, mature trees, kitchen garden, and countryside views.
- Boasting a prestigious blue plaque in recognition of renowned playwright, poet, and illustrator Laurence Housman.
Description
Accommodation
Upon entering the property, you are welcomed into a useful vestibule, offering space for cloaks and shoe storage, before stepping into a spacious entrance hall that leads through to the principal living areas. At the heart of the home is a wonderful kitchen/diner, ideal for family living and entertaining. The well-appointed kitchen offers a range of wall, base, and drawer units, integrated oven and hob, a charming Belfast sink, an island with breakfast bar seating, as well as space for either an undercounter or freestanding fridge/freezer. French doors open out to the garden, creating a living picture and inviting natural light to flood the space. Here there is ample room for a family-sized table and chairs, making it the perfect area for informal dining and gathering. From the kitchen, there is access to a well-equipped utility room, fitted with plumbing for laundry facilities, and a charming garden room beyond — a peaceful spot to relax and enjoy views of the garden. The ground floor further benefits from two well-proportioned bedrooms, making it highly versatile for those seeking single-storey living. Ideal for multigenerational households, these rooms could easily accommodate elderly relatives or visiting family members, providing flexibility and privacy. Alternatively, they could be utilised as a space for a home business or offer potential for conversion into a self-contained annex to generate additional income, subject to the necessary planning permissions and consents. Serving this part of the home is a well-appointed ground floor shower room, comprising a walk-in shower, vanity unit with storage, wash basin, WC, and a heated towel rail for added comfort.
Adjacent to the kitchen is a cosy snug, ideal for use as a reading room, children's playroom, or home office. A generously proportioned sitting room with an attractive bay window offers an elegant and inviting space, perfect for family gatherings or entertaining guests. There is also a convenient cloakroom/WC off the hall.
A staircase rises from the hall to a bright and airy landing, leading to four additional bedrooms. The master bedroom is a standout feature, offering built-in wardrobe space and a beautiful bay window that creates a light-filled, spacious retreat with views out over the garden. The three further bedrooms are all generously sized, providing ideal spaces for family members, guests, or a home office. A useful airing cupboard is located off the landing, offering convenient storage. Completing the first floor is a stylish contemporary shower room, thoughtfully designed to mirror the high-quality finish of the ground floor shower room.
Outside
The gardens at Longmeadow are truly exceptional, having been beautifully landscaped to offer a wonderful balance of structure, colour, and open space. Carefully sectioned, the garden provides a variety of areas perfectly suited to a wide range of lifestyles — whether for families, keen gardeners, or those simply seeking a peaceful retreat. A series of formal lawns are interspersed with mature trees, colourful flowering beds, and decorative archways, creating a picturesque setting that frames the property perfectly. Beyond, a well-stocked kitchen garden with raised beds and a greenhouse offers excellent opportunities for those wishing to grow their own produce. There is also a characterful timber-built garden lodge, known as 'The Elbow Room', steeped in history and tucked away amongst the trees and flowering borders — ideal as a studio, hobby room, or simply a peaceful place to sit and enjoy the surroundings. Backing onto open countryside, the garden enjoys wonderful far-reaching views, adding a true sense of space and tranquillity to this special home.
To the front a double garage fitted with electric up and over door, power and light offers excellent storage and secure parking, complemented by ample driveway space for multiple vehicles.
Location
The property is situated within one of the towns most desirable areas and is prominently positioned for Millfield School whilst also being only half a mile from the main High Street with its comprehensive range of shops, banks and the Clarks Village complex of factory shops. Street also offers recreational and sporting facilities including Strode Theatre, both indoor and outdoor swimming pools, tennis, bowls, squash, football etc. The historic town of Glastonbury is 2 miles, the Cathedral City of Wells 8 miles and the nearest M5 motorway interchange, Junction 23, is 12 miles. Bristol, Bath, Taunton and Yeovil are each within commuting distance.
Directions
From the town centre, follow Leigh Road past the library, turning left at the end onto Portway. Take the first right into Burleigh Lane and follow the road continuing past Burley Gardens and Clemence Road. The property will be found on the left-hand side.
Material Information
All available property information can be provided upon request from Holland & Odam. For confirmation of mobile phone and broadband coverage, please visit checker.ofcom.org.uk
Brochures
Approved Brochure- COUNCIL TAXA payment made to your local authority in order to pay for local services like schools, libraries, and refuse collection. The amount you pay depends on the value of the property.Read more about council Tax in our glossary page.
- Band: E
- PARKINGDetails of how and where vehicles can be parked, and any associated costs.Read more about parking in our glossary page.
- Driveway
- GARDENA property has access to an outdoor space, which could be private or shared.
- Yes
- ACCESSIBILITYHow a property has been adapted to meet the needs of vulnerable or disabled individuals.Read more about accessibility in our glossary page.
- Ask agent
Burleigh Lane, Street
Add an important place to see how long it'd take to get there from our property listings.
__mins driving to your place
Get an instant, personalised result:
- Show sellers you’re serious
- Secure viewings faster with agents
- No impact on your credit score
Your mortgage
Notes
Staying secure when looking for property
Ensure you're up to date with our latest advice on how to avoid fraud or scams when looking for property online.
Visit our security centre to find out moreDisclaimer - Property reference SCJ-40938547. The information displayed about this property comprises a property advertisement. Rightmove.co.uk makes no warranty as to the accuracy or completeness of the advertisement or any linked or associated information, and Rightmove has no control over the content. This property advertisement does not constitute property particulars. The information is provided and maintained by holland & odam, Street. Please contact the selling agent or developer directly to obtain any information which may be available under the terms of The Energy Performance of Buildings (Certificates and Inspections) (England and Wales) Regulations 2007 or the Home Report if in relation to a residential property in Scotland.
*This is the average speed from the provider with the fastest broadband package available at this postcode. The average speed displayed is based on the download speeds of at least 50% of customers at peak time (8pm to 10pm). Fibre/cable services at the postcode are subject to availability and may differ between properties within a postcode. Speeds can be affected by a range of technical and environmental factors. The speed at the property may be lower than that listed above. You can check the estimated speed and confirm availability to a property prior to purchasing on the broadband provider's website. Providers may increase charges. The information is provided and maintained by Decision Technologies Limited. **This is indicative only and based on a 2-person household with multiple devices and simultaneous usage. Broadband performance is affected by multiple factors including number of occupants and devices, simultaneous usage, router range etc. For more information speak to your broadband provider.
Map data ©OpenStreetMap contributors.








