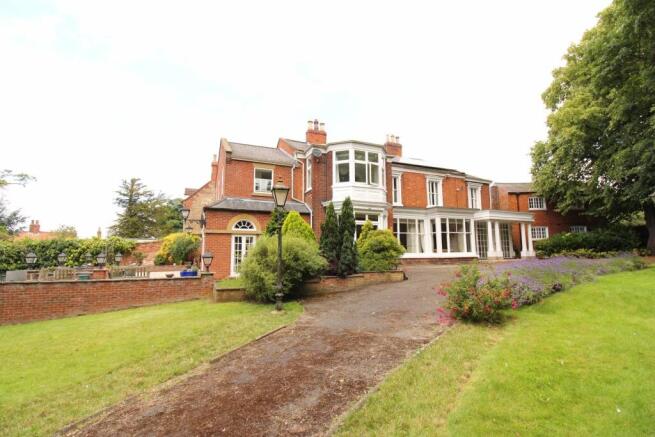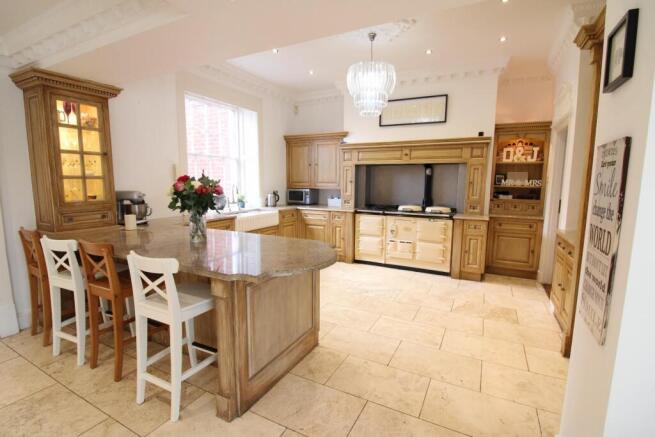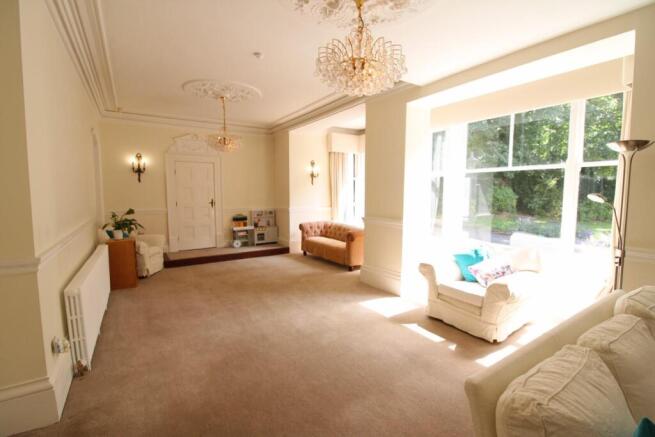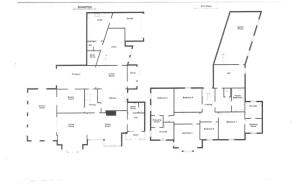
South Cliff Road, Kirton Lindsey, Gainsborough

- PROPERTY TYPE
Detached
- BEDROOMS
5
- BATHROOMS
3
- SIZE
Ask agent
- TENUREDescribes how you own a property. There are different types of tenure - freehold, leasehold, and commonhold.Read more about tenure in our glossary page.
Freehold
Key features
- VERSATILE GEORGIAN PROPERTY
- OVER 5000 SQ FT OF LIVING SPACE
- FIVE RECEPTIONS
- FIVE BEDROOMS
- BAR WITH ENTERTAINMENT ROOM
- THREE BATHROOMS
- ORIGINAL FEATURES
- SET IN GATED ESTABLISHED GROUNDS
- VIEWING HIGHLY RECOMMENDED
Description
Estate agents operating in the UK are required to conduct Anti-Money Laundering (AML) checks in compliance with the regulations set forth by HM Revenue and Customs (HMRC) for all property transactions. It is mandatory for both buyers and sellers to successfully complete these checks before any property transaction can proceed. Our estate agency uses Coadjute’s Assured Compliance service to facilitate the AML checks. A fee will be charged for each individual AML check conducted
Front Entrance Porch - Multi paned double entrance door with matching multi paned floor to ceiling side windows, marble tiled floor, double multi paned inner doors leading into:
Reception Hallway - 3.00m x 2.78m (9'10" x 9'1") - Feature period style panelling to the ceiling with matching range of period wall panelling and leading through to:
Downstairs Cloakroom - 1.78m x 1.64m (5'10" x 5'4" ) - White suite comprising pedestal wash hand basin and low flush w.c. ceramic tiled flooring, recessed ceiling lights and window.
Living Room - 11.90m x 5.77m (39'0" x 18'11" ) - Bay window and French doors, deep dado railing and matching cornice to the ceiling, feature light centre piece, period recess display to the side of the chimney breast, feature fireplace with inset cream fire on a ceramic tiled hearth and marble fire surround. Door opening to the Reception Hallway.
Inner Hallway - Staircase with spelled ballustrading and detailed newel posts to the first floor with half landing, dado railing, rear multi paned entrance door leads out to the patio/sitting area, low level storage cupboard, oak style flooring leading through to:
Dining Room/Snug - 4.56m x 3.93m (14'11" x 12'10" ) - With period features, oak strip flooring, glazed door with side lights leading through to:
Garden Room - 9.68m x 4.50m (31'9" x 14'9" ) - Light oak style laminate flooring, with seven multi paned double French doors opening to the garden, decorative part timber panelling to the ceiling with inset spotlights.
Orangery/Family Room - With feature double glazed lantern roof , double glazed three panel doors opeing to the veranda to the rear, wood and tiled flooring, doors opening to the office, side porch and family kitchen.
Dining Kitchen - 7.95m x 5.20m (26'0" x 17'0") - Fitted with a range of wall and base units by Clive Christian with cream door fronts and granite work surfaces, twin Belfast white porcelain sink unit with mixer tap, multi paned display cabinets, chimney breast with fitted Aga gas cooker range with period style surround and matching units, built in Miele double oven, connecting door to the rear hallway, marble tiled flooring, detailed cornicing to ceiling, inset ceiling spotlights. To the Dining Area are double glazed folding French doors leading out to the garden and patio area.
Rear Entrance Hall - 3.84m x 1.47m (12'7" x 4'9" ) - With bow window and glazed door leading out to the Courtyard area currently used as additional driveway with wrought iron gates.
Office/Study - 4.05m x 5.67m (13'3" x 18'7" ) - With circular staircase leading to the first floor Games/Entertainment room, inset ceiling spotlights, multi paned entrance door with adjoining side lights from the Courtyard.
Inner Hallway Leading To: -
Boiler/Plant Room - With two Worcester independent combination gas fired central heating boilers, fitted cupboard and central heating/hot water programmer.
Additional Cloakroom - Fitted with a traditional high flush w.c. and wash hand basin on a chrome stand, half height panelling to walls and above tiling, cornicing to the ceiling.
Utility Room - 4.62m x 3.07m (15'1" x 10'0" ) - Fitted with a range of wall and base units with white period style door fronts, black complementary work surface, Belfast sink unit with chrome mixer tap, pine panelling to the walls, ceramic tiled flooring, space for fridge/freezer, fitted cupboard with consumer unit, fluorescent strip lighting and personal door leading into the former garage which is now utilised as a store room.
First Floor Landing - With period domed light centre piece recess, cornice to ceiling, period broad arch with fluted columns, sliding sash bay window on the half landing, loft hatch, inset ceiling spotlights. Doors in turn giving access to:
Master Bedroom Suite - 4.57m x 4,10m (14'11" x 13'1",32'9" ) - South facing window with traditional lined reveal panelling, fitted cream wardrobe by Clive Christian with matching bedside cabinets and four tier chest of drawers, arched recess with door leading into:
Dressing Room - 2.36m x 2.46m (7'8" x 8'0" ) - Window to the front elevation, range of fitted wardrobes in cream, fitted dressing table, two tier chest of drawers with mirror behind. Matching period style surround leading through to:
En Suite Bathroom - 2.69m x 3.00m (8'9" x 9'10" ) - With Jacob Delafor suite in white comprising low level flush w.c., circular wash hand basin on vanity unit with chrome finish mixer tap, bath with tiled surround and chrome fittings and mixer tap, walk in shower cubicle in white with glazed door and matchintg screen, inset TV, heated towel rail/radiator in chrome, inset ceiling spotlights and ceramic tiled flooring.
Bedroom Two - 3.73m x 5.66m including door recess (12'2" x 18'6 - Loft access, cornicing to ceiling, twin vertical sliding sash windows, range of fitted wardrobes. Door leading to:
Walk Through Dressing Room - 1.93m x 1.53m (6'3" x 5'0" ) - With hanging rails and range of two chest of drawers, inset spotlights and door leading into:
En Suite Shower Room - 3.73m x 2.83m (12'2" x 9'3" ) - White suite comprising low flush w.c., wash hand basin with chrome mixer tap and chrome rail beneath, fitted vanity furniture including dressing table top with mirror behind, pelmet lighting, range of cupboards and shelving, large walk in fully tiled shower cubicle with glazed side screen, inset ceiling spotlights, ceramic tiled floor, vertical sliding sash windows to the front and side elevations.
Bedroom Three - 4,53m x 3.98m (13'1",173'10" x 13'0" ) - With sliding sash multi paned window, cornicing to the ceiling, range of fitted wardrobes with hanging space and storage cupboards above, matching dressing table top with mirror behind and two single wall light points.
Bedroom Four - 163.07mm x 131.06mm (535m x 430m ) - With bay window, cornicing to ceiling, period archway and built in double wardrobe.
Bedroom Five - 2.80m x 2.96m (9'2" x 9'8" ) - Window to the front elevation with timber lined reveals and cornicing to the ceiling.
Inner Landing - With a range of fitted cupboards incorporating airing cupboard with hot water cylinder, coving to ceiling, dado railing.
Family Bathroom - 3.61m x 2.20m (11'10" x 7'2" ) - White suite comprising low flush w.c., wash hand basin with chrome mixer tap and chrome rail surround, fully tiled surround to the bath with mixer tap, walk in circular shower cubicle with mosaic tiling, inset recess chrome fittings and shower head, inset ceiling spotlighs and extractor, cornicing to the ceiling, vertical sash multi paned window and tiled flooring.
Bar And Entertainment Room - 5.13m x 3.76m (16'9" x 12'4" ) - With beams to the ceiling and panelled walls, rear vertical sash windows and to the front multi paned window, fitted bar with glass shelving behind, mirror backing with a range of cupboards, inset ceiling spotlights above the bar, four single wall light points and archway leading to:
Snooker Room/Games Room - 5.70m x 8.30m (18'8" x 27'2" ) - Beams to the ceiling, three front vertical sliding sash windows, half height oak panelling with two walls fully panelled, fitted worktop/desk with cupboard under, circular staircase leading to the ground floor.
Store Room - 5.08m x 7.00m (16'7" x 22'11" ) -
Store Room/Greenhouse - 4,56m x 2.67m (13'1",183'8" x 8'9" ) -
Externally - Wrought iron gates give access from Queen Street to the enclosed rear courtyard and access to the former Garage. An additional access is provided from Southcliff Road with electrically operated wrought iron gates with telephone entry system leading to the driveway. A raised patio area can be accessed via the main properties principal rooms and via the gardens. The rear garden also has a timber garden shed/store and is laid to lawn with established trees and shrubs, ornamental raised fish pond with timber summer house.
Council Tax - Through enquiry of the North Lincolnshire Council we have been advised that the property is in Rating Band 'G'
Tenure - Freehold -
Brochures
South Cliff Road, Kirton Lindsey, Gainsborough- COUNCIL TAXA payment made to your local authority in order to pay for local services like schools, libraries, and refuse collection. The amount you pay depends on the value of the property.Read more about council Tax in our glossary page.
- Band: G
- PARKINGDetails of how and where vehicles can be parked, and any associated costs.Read more about parking in our glossary page.
- Driveway
- GARDENA property has access to an outdoor space, which could be private or shared.
- Yes
- ACCESSIBILITYHow a property has been adapted to meet the needs of vulnerable or disabled individuals.Read more about accessibility in our glossary page.
- Ask agent
South Cliff Road, Kirton Lindsey, Gainsborough
Add an important place to see how long it'd take to get there from our property listings.
__mins driving to your place
Get an instant, personalised result:
- Show sellers you’re serious
- Secure viewings faster with agents
- No impact on your credit score
Your mortgage
Notes
Staying secure when looking for property
Ensure you're up to date with our latest advice on how to avoid fraud or scams when looking for property online.
Visit our security centre to find out moreDisclaimer - Property reference 33849789. The information displayed about this property comprises a property advertisement. Rightmove.co.uk makes no warranty as to the accuracy or completeness of the advertisement or any linked or associated information, and Rightmove has no control over the content. This property advertisement does not constitute property particulars. The information is provided and maintained by Hunters, Gainsborough. Please contact the selling agent or developer directly to obtain any information which may be available under the terms of The Energy Performance of Buildings (Certificates and Inspections) (England and Wales) Regulations 2007 or the Home Report if in relation to a residential property in Scotland.
*This is the average speed from the provider with the fastest broadband package available at this postcode. The average speed displayed is based on the download speeds of at least 50% of customers at peak time (8pm to 10pm). Fibre/cable services at the postcode are subject to availability and may differ between properties within a postcode. Speeds can be affected by a range of technical and environmental factors. The speed at the property may be lower than that listed above. You can check the estimated speed and confirm availability to a property prior to purchasing on the broadband provider's website. Providers may increase charges. The information is provided and maintained by Decision Technologies Limited. **This is indicative only and based on a 2-person household with multiple devices and simultaneous usage. Broadband performance is affected by multiple factors including number of occupants and devices, simultaneous usage, router range etc. For more information speak to your broadband provider.
Map data ©OpenStreetMap contributors.








