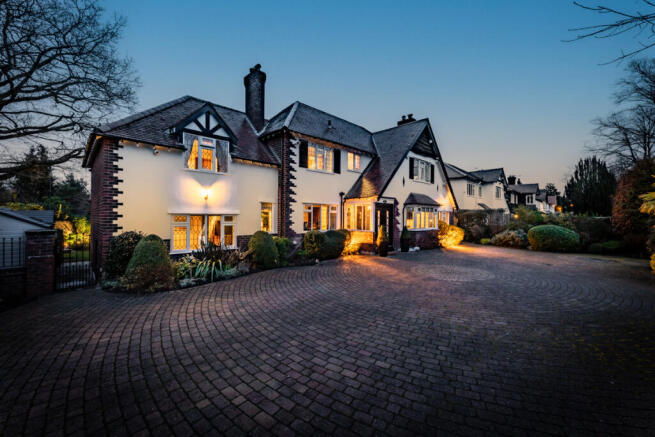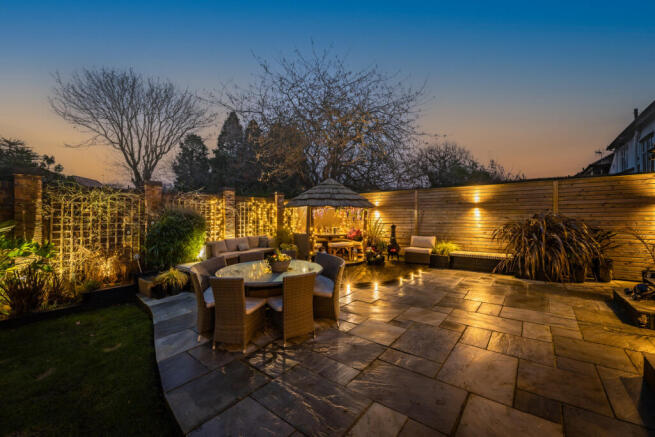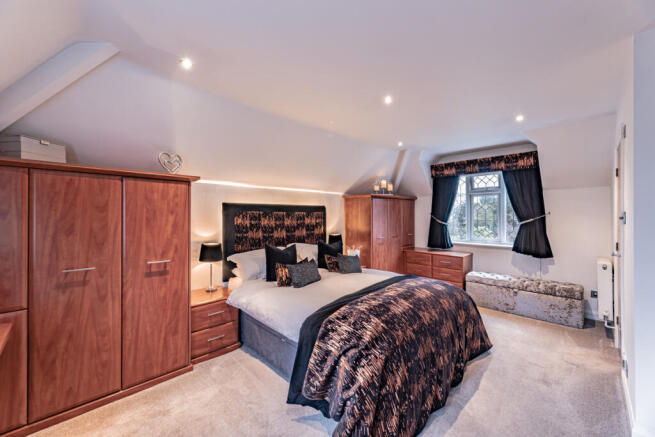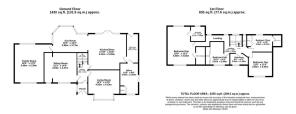
Lynton Park Road, Cheadle Hulme, SK8

- PROPERTY TYPE
Detached
- BEDROOMS
4
- BATHROOMS
3
- SIZE
Ask agent
- TENUREDescribes how you own a property. There are different types of tenure - freehold, leasehold, and commonhold.Read more about tenure in our glossary page.
Freehold
Key features
- Handsome Four Double Bedroom, Four Reception Room Detached Home on Prestigious Lynton Park Road
- Stylish kitchen with granite worktops, central island and French doors to the garden
- Impressive dining and entertaining space within a custom-built conservatory
- Generous lounge, additional snug, and a large games room with bar and built-in tech storage
- With extensive parking behind secure coded gates
Description
Cheadle Hulme has long been a sought-after location: leafy, with access to open countryside, unrivalled transport links, outstanding schools, and, to coin old estate agent phraseology, all mod cons. Cheadle Hulme sits merely a few miles south of Manchester’s incredible offerings: from elegant Spinningfields to the chilled vibe of the Northern Quarter, and also on the north-eastern fringe of lush, green Cheshire.
Cheadle Hulme’s eternal appeal is assisted by easy access to Manchester Airport and the A34 and motorway network – whilst not adversely impacted by either. Like many sought-after Cheshire and south Manchester villages, Cheadle Hulme boasts abundant green spaces and tree-lined roads yet is just minutes away from Manchester. Poynton and Wilmslow, plus the ever-improving Stockport, are all also within easy reach, giving copious opportunities for social or business activities. Sports are also very well catered for - within easy striking distance are two rugby clubs, four cricket clubs, three tennis clubs, three golf clubs and innumerable walking and cycling routes, as well as football, squash, bowling…
Approaching the Property…
Lynton Park Road is justifiably considered one of Cheadle Hulme’s most prestigious addresses. Within walking distance or an easy drive from everything Cheadle Hulme has to offer, plus the extraordinarily convenient transport links – yet it’s quiet and private. Nestled towards the top of historic Heathbank Road, this beautiful Crosby-built family home is set well away from the hustle and bustle without being isolated. The very best of both worlds indeed. Two high-regarded public schools are nearby, and the exceptional Cheadle Hulme High School is a short walk away.
The property boasts tremendous kerb appeal, beautifully presented as it is. There’s an immaculate, sizeable hard-standing driveway, smart wrought-iron railings, and coded gates – including a handy pedestrian option. The deceptively spacious frontage offers parking for several cars – double figures when necessary – and is softened by sympathetic and hardy planting. Reassuringly sturdy, highly attractive and impressive, this substantial detached home is an archetypal 1930s detached with all the benefits of that – and of 29 happy years of improvements and love.
“We have loved and cherished our home for nearly thirty years; half our lives and ALL of our children’s lives. Now it’s time for a new adventure – there are just the two of us, and this house deserves a new family to grow as we have.”
To the rear elevation is a good-sized garden. More than an outdoor space, the garden is an extension of the home – equally stylish and well-maintained, plus PERFECT for parties and gatherings. Though attractively planted and designed, it’s far from high maintenance. This is a garden in which to potter, entertain and above all, enjoy - not to toil unless you choose to do so. A garden for pleasure, not for work. However, we shall save that for later…
Around and About
“Cheadle Hulme has everything you could want in a village. Excellent shops sit alongside some superb pubs and restaurants. We really are spoiled for choice.”
Cheadle Hulme was once a collection of farms and hamlets, of which many names remain. The village grew with the advent of the railway. Now, with popular pubs, restaurants and bars, indie shops – including the age-old Waterhouse’s greengrocers, Pimlott’s butchers and Snape’s hardware - and supermarkets, it’s bustling and vibrant. Nonetheless, the village remains down-to-earth and friendly with a genuine community feel. Commuting into Stockport or Manchester is a doddle, with Wilmslow, Macclesfield and further south in the other direction. Trains are regular and frequent from Cheadle Hulme station - even London is only two hours away - and access to the A34 and motorways beyond is effortless. Manchester airport is just a few minutes’ drive away. Lynton Park Road itself is a quiet road with a very private feel. The village isn’t far away, and Bramhall too is within easy reach. A morning amble into either village offers an array of tempting breakfast or brunch options – or equidistant is the delightful Church Inn with its popular morning coffee stop. Later, there are restaurants, bars and traditional pubs with something to please everyone.
Just down the road is Heathbank – or Highfield, depending on whom you ask - Park, with a play area for the little ones, wooded areas, and huge fields for dogs to run, and a little further away is the Ladybrook Valley – which offers miles of easy, riverside walking - and Bramhall Park.
Welcome Home
“Twenty-nine years ago, we bought this house for its impressive frontage. It felt big. Since then, it’s changed, grown, and evolved with us. It’s the perfect family home.”
The property is impressive in size. To merely describe it as a four-bed detached is to do it a disservice. Considerable extensions and a faultless, high-spec finish ensure this is a forever home; moreover, this is a home into which one can move in and love from the start. The ground floor delivers more than enough living space for everyone, plus space to work or run a business if desired. Despite the impressive floor area, the home retains warmth and cosiness belying its size. Above all, it’s welcoming. Every improvement and every last detail has been completed with exceptional thought and care – it’s abundantly clear that the house has been loved and cherished. This is a home, not just a house.
The imposing double front door opens first into a bright, airy porch before leading to the warm, light entrance hall. The highest quality Karndean floor is practical and elegant, while attractive wooden doors lead off to the rooms beyond, including a handy downstairs WC and cloakroom.
Throughout the ground floor is a wealth of light and space, always tempered with that warm, cosy ambience. Off from the hall is a comfortable and spacious living room, with a beautiful leaded bay window facing to the front. The morning sunshine makes this a warm room, though, through the winter months, the stunning slate and stone fireplace adds a new dimension and an enticing focal point. To the other side, another light-filled and bay-windowed snug accommodates a family-friendly, made-for-movie-nights L-shaped sofa. The characterful shape of the one-time inglenook makes a quirky feature and adds yet more space. Both are rooms simply MADE to relax in – right from the moment your feet sink into the plush, luxurious carpet. Simply breathe and sink into an enveloping hug of a big, squashy sofa…
Work/Life Balance
A further door off to the right from the hallway takes us into a picture-perfect family kitchen. Satisfyingly square with every inch easily accessible, and built around a considerable island, it’s both aesthetically pleasing and well equipped. Appliances are seamlessly integrated, and Velux windows in an airy apex maximise light and the already generous space. The impressive work surfaces are granite, and the cabinetry is solid wood. This is a kitchen designed and built by experts to stand the test of time – and the rigours of family life – with no compromise on style and elegance. A run of French doors leads out to the stone patio and garden beyond, while a handy utility is blessed with an extra built-in fridge freezer. Nobody runs out of wine here! An entirely separate back door takes away the effort of taking out the washing – but also allows access to the self-contained office, so running a business need never interfere with running the home.
In this lovely home, the office really IS an office. This is no small study or box room. Beautifully fitted with elegant wood and glass made-to-measure furniture, there’s ample desk space for two (even if they spread out) or more. The slick cabinets and drawers keep everything organised, and there’s even space for a couple of plush chairs, so it’s possible – and comfortable - to see clients or host meetings from the comfort of home.
It's All Fun and Games
Directly to the left of the kitchen is a capacious sun trap of a conservatory – though really, the term conservatory does this space no justice whatsoever. This is a purpose-built room, which forms the perfect room for dining and entertaining. Not just an ordinary dining room, mind you. Made-to-measure roman blinds afford shade when required and perpetuate the feeling of a proper room. There’s so much to love about this house, and this space is right up there. The immense custom-built, oak slab dining table was crafted to fit this generous space – a shop-bought table simply wouldn’t do - and will comfortably seat ten, twelve or more. “We have eighteen of us round this table for Christmas dinner.” Move in and count the days…
“This is a room that’s MADE for parties. We’ve all had so much fun here over the years.”
So far, so good – and so much space. Yet still, there’s more. That beautiful, big, bright dining and party room leads onwards, now into yet another vast living space. Originally designated a games room for a young family, cleverly designed and fitted - with superb quality custom furniture by renowned local company, Crown Bedrooms - to discreetly accommodate a huge screen, plus all manner of tech and gaming paraphernalia. Now, though, this large yet welcoming space has evolved like the rest of the home. A built-in bar and an immense custom L-shaped sofa, attractive dual aspect with motorised Vision blinds – custom made by another highly regarded local company, Jola - for atmosphere or privacy offer grown-ups a quiet space too – or perhaps, an extension to the party space…
Onwards and Upwards
A pleasingly winding staircase leads from the hallway up and around to the upper floor and four spacious bedrooms. There’s a separate loo, decorated with classic metro tiles, and an immaculately finished and high gloss family bathroom, which boasts a huge dual-headed walk-in shower, while underfloor heating keeps the tiled floor temperate.
Bedroom two is a comfortable double with pleasant views of the garden. There’s a cubby space which once served as an en-suite, for which the plumbing is still in situ should the new owners wish to reinstate it. Meanwhile, it serves as a highly useful storage space (and once, a winning hide-and-seek spot). Bedroom three is a slightly larger double, with a front aspect over the quiet and peaceful neighbourhood, and also well-equipped with stylish fitted wardrobes and units. There’s space for a desk, too. Bedroom four is yet another double, enjoying built-in sliderobes and a front aspect.
The master suite is reached via a mini landing and down two steps, affording invaluable privacy. Boasting a full range of fitted wardrobes and units, there’s a place for everything, and everything has its place, ensuring clutter-free peace and, above all, a restful space, a sanctuary. Further underlining that sanctuary feeling is adjustable mood lighting, and the en-suite – again with blissful underfloor heating – is light and spa-like, with a large bath and feature shower.
A sympathetic juxtaposition of original features and charming character combine seamlessly with every luxury and state-of-the-art convenience, including extensive CCTV and SONOS surround sound. This home has everything. And lots of it.
Step Outside
The outdoor space has been every bit as meticulously planned and created as the interior. A vast Indian stone patio – again, perfect for parties - and paving is both attractive and ageless and requires minimum maintenance – everything for which is provided out here, including both hot and cold taps. High fencing and an imposing brick wall offer both security and privacy, while a pretty herb garden invites coffee and papers in the morning sun.
Reassuring gates secure the garden and the rear of the house at either side, and there’s an invaluable and cavernous uPVC shed to store everything needed for the garden, along with several bikes. The classic lawned area is a good size yet retains manageability, while simple planting is pretty without being demanding. However, adding a real wow factor, a USP even, is the outdoor seating area. Yes, it’s outdoor – but this is so much more than merely garden furniture. Breeze House is a custom-built dining and entertaining space with an endearing Tiki-style roof, oodles of comfortable, circular bench seating, plus heating and lighting. Set upon a raised composite deck (low maintenance and non-slippy), fun here isn’t limited to the height of summer.
“This has been the happiest of homes, a warm family home. It’s done its job.”
Love to Live Here
While Lynton Park Road, and adjoining circular The Green, are undeniably prestigious addresses, a true sense of community abounds. Neighbours are friends without ever encroaching – most have enjoyed parties here over the years - and everyone is happy to help when required.
This home and its location are perfect. A family home, ready to welcome a new family to be every bit as safe, happy, and ‘at home.’
Ground Floor
Porch
5'0" x 5'3" (1.52m x 1.6m)
Hallway
5'0" x 11'3" (1.52m x 3.43m)
Living Room
14'9" x 13'9" (4.5m x 4.19m)
Sitting Room
15'3" x 14'0" (4.65m x 4.27m)
Kitchen/Diner
17'10" x 16'8" (5.44m x 5.08m)
Sun Room
16'3" x 12'2" (4.95m x 3.71m)
Family Room
17'8" x 18'0" (5.38m x 5.49m)
Utility Room
5'7" x 13'7" (1.7m x 4.14m)
Office
8'8" x 14'5" (2.64m x 4.39m)
WC 1
5'0" x 5'6" (1.52m x 1.68m)
WC 2
11'11" x 5'6" (3.63m x 1.68m)
Storage Cupboard
2'0" x 3'11" (0.61m x 1.19m)
First Floor
Master Bedroom
13'2" x 18'0" (4.01m x 5.49m)
Walk-In Wardrobe 1
4'6" x 8'6" (1.37m x 2.59m)
Walk-In Wardrobe 2
4'2" x 5'6" (1.27m x 1.68m)
Ensuite
6'10" x 7'1" (2.08m x 2.16m)
Landing
15'9" x 8'7" (4.8m x 2.62m)
Bedroom 2
11'4" x 11'8" (3.45m x 3.56m)
Bedroom 3
11'8" x 8'9" (3.56m x 2.67m)
Bedroom 4
9'2" x 10'10" (2.79m x 3.3m)
Bathroom
8'6" x 5'5" (2.59m x 1.65m)
Landing 2
10'6" x 10'6" (3.2m x 3.2m)
Brochures
Brochure 1- COUNCIL TAXA payment made to your local authority in order to pay for local services like schools, libraries, and refuse collection. The amount you pay depends on the value of the property.Read more about council Tax in our glossary page.
- Band: F
- PARKINGDetails of how and where vehicles can be parked, and any associated costs.Read more about parking in our glossary page.
- Yes
- GARDENA property has access to an outdoor space, which could be private or shared.
- Yes
- ACCESSIBILITYHow a property has been adapted to meet the needs of vulnerable or disabled individuals.Read more about accessibility in our glossary page.
- Ask agent
Lynton Park Road, Cheadle Hulme, SK8
Add an important place to see how long it'd take to get there from our property listings.
__mins driving to your place
Your mortgage
Notes
Staying secure when looking for property
Ensure you're up to date with our latest advice on how to avoid fraud or scams when looking for property online.
Visit our security centre to find out moreDisclaimer - Property reference RX230618. The information displayed about this property comprises a property advertisement. Rightmove.co.uk makes no warranty as to the accuracy or completeness of the advertisement or any linked or associated information, and Rightmove has no control over the content. This property advertisement does not constitute property particulars. The information is provided and maintained by Shrigley Rose & Co, North West. Please contact the selling agent or developer directly to obtain any information which may be available under the terms of The Energy Performance of Buildings (Certificates and Inspections) (England and Wales) Regulations 2007 or the Home Report if in relation to a residential property in Scotland.
*This is the average speed from the provider with the fastest broadband package available at this postcode. The average speed displayed is based on the download speeds of at least 50% of customers at peak time (8pm to 10pm). Fibre/cable services at the postcode are subject to availability and may differ between properties within a postcode. Speeds can be affected by a range of technical and environmental factors. The speed at the property may be lower than that listed above. You can check the estimated speed and confirm availability to a property prior to purchasing on the broadband provider's website. Providers may increase charges. The information is provided and maintained by Decision Technologies Limited. **This is indicative only and based on a 2-person household with multiple devices and simultaneous usage. Broadband performance is affected by multiple factors including number of occupants and devices, simultaneous usage, router range etc. For more information speak to your broadband provider.
Map data ©OpenStreetMap contributors.





