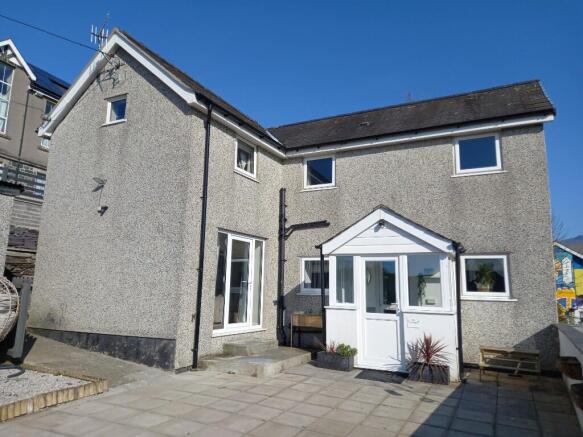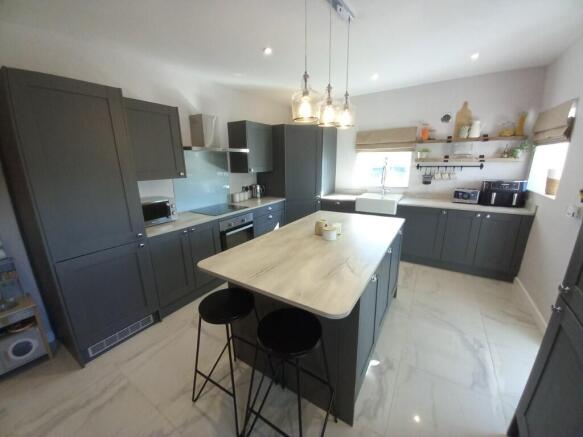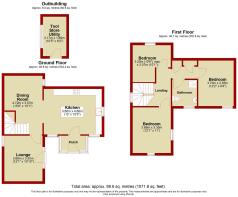3 bedroom detached house for sale
Bethesda, LL57

- PROPERTY TYPE
Detached
- BEDROOMS
3
- BATHROOMS
1
- SIZE
Ask agent
- TENUREDescribes how you own a property. There are different types of tenure - freehold, leasehold, and commonhold.Read more about tenure in our glossary page.
Freehold
Key features
- 3 DOUBLE BEDROOMS
- 2 RECEPTION ROOMS
- SPACIOUS RE-FITTED KITCHEN
- RE-FITTED SHOWER ROOM
- GAS CENTRAL HEATING & UPVC DOUBLE GLAZING
- LARGE PATIO
- LANDSCAPED GARDENS
- PARKING FOR 3 CARS
- DELIGHTFUL VIEWS TOWARDS ST ANN'S
- DETACHED STORE SHED
Description
The property is of stone/brick/concrete block construction with rendered and spar dashed elevations under a pitched slate roof.
DIRECTIONS: Entering Bethesda from the Bangor direction on the A5, after passing Londis on your right, take the next turning on the left and after approximately 40 yards, turn right at the crossroads into Mostyn terrace. Continue to the brow of the hill and the entrance to the property will then be found on your right hand side.
THE ACCOMMODATION COMPRISES
GROUND FLOOR
A uPVC double glazed front door opens into a slate roofed
PORCH 6' 5" (1.96m) x 3' 10" (1.18m) having an attractive tiled floor, uPVC double glazed windows, a PVC panelled ceiling and a further uPVC double glazed door opening into the
KITCHEN 15' 3" (4.66m) x 12' 0" (3.66m) refitted with a range of wood grain effect shaker style base and wall cupboard units having a comprehensive range of built-in appliances including a full integrated fridge freezer, a full integrated dishwasher and an integrated wine chiller; deep pan drawers, a large corner larder unit, a Belfast sink with a flexible swan neck mixer tap, a central island unit and wood effect heat resistant worktops incorporating an inset ceramic hob with a built-in fan assisted electric oven/grill beneath, a glass splashback and a wide filter canopy over. Porcelain tiled floor, a tall vertical radiator, a tall cupboard unit housing a Baxi Pro-tec wall mounted mains gas fired 'combi' boiler with an integral programmer, three uPVC double glazed windows with deep sills, two pine wall shelves, a smoke detector alarm and nine recessed ceiling downlighters. Two steps then lead up through a wide archway into the
DINING ROOM 15' 6" (4.72m) (max) x 10' 1" (3.08m) having wood effect laminate flooring, an understairs storage cupboard, a double radiator, a uPVC double glazed window, a smoke detector alarm, a recessed ceiling downlighter and a light oak veneered door opening into the
LOUNGE 12' 0" (3.70m) x 10' 10" (3.32m) having wood effect laminate flooring, a single radiator with an ornate cover, a long pine wall shelf, a uPVC double glazed window, recessed ceiling downlighters and a uPVC double glazed French window with matching side panels providing access directly to the patio and taking full advantage of the rural views across the valley to St Ann's.
FIRST FLOOR
A dog leg staircase with a painted wooden balustrade and a wooden framed double glazed window to the half landing then leads up from the dining room to an 'L' shaped first floor landing having wood effect laminate flooring, a single radiator with an ornate cover, a painted spindle handrail to the stairwell, two built-in wardrobes/storage cupboards with hanging rails, fitted shelving and light oak veneered doors; a smoke detector alarm, a recessed ceiling downlighter and the following rooms off:
FRONT BEDROOM ONE 12' 2" (3.72m) x 11' 0" (3.36m) having wood effect laminate flooring, a part panelled wall, a double radiator, two uPVC double glazed windows (one having views across the valley to St Ann's), a light oak veneered door and recessed ceiling downlighters.
FRONT BEDROOM TWO 12' 2" (3.70m) x 9' 6" (2.88m) having wood effect laminate flooring, a double radiator, a uPVC double glazed window through which there are again good views, a light oak veneered door and recessed ceiling downlighters.
REAR BEDROOM THREE 10' 1" (3.08m) x 9' 9" (3.00m) (max) having wood effect laminate flooring, a single radiator, a uPVC double glazed window, a light oak veneered door, an access hatch to the roof space and recessed ceiling downlighters.
SHOWER ROOM 7' 0" (2.12m) x 6' 6" (2.00m) having a white suite comprising a PVC panelled/glazed shower cubicle with a shower a folding glazed entrance door, a fitted vanity unit with an integrated wash hand basin and a WC low suite. Tiled floor, part PVC panelled walls to match the shower cubicle, a single radiator, two wall shelves, a towel rail, a vanity mirror with integral lighting above the wash hand basin and a uPVC double glazed window, a light oak veneered door, an extractor fan and recessed ceiling lighters.
OUTSIDE
The property occupies an elevated position and enjoys delightful rural views across the Ogwen valley towards St Ann's and the mountains. To the side there is a lawned/slate paved terraced garden with painted wooden fencing and variety of shrubs, plants and trees whilst to the front of the property there is a large paved and walled patio which takes full advantage of the views. The patio has a garden hose point, gravelled raised beds, external lighting on an automatic sensor and a useful STORE SHED 10' 5" (3.18m) x 6' 1" (1.88m) having plumbing and waste pipe for a washing machine, a vent for a tumble drier, an aluminium framed double glazed window and a ceiling light.
To the left hand side of the property there is a split level lawned garden having slate walling, a paved path with matching steps, painted wooden fencing with a gate to match and a concreted/gravelled driveway which provides private off road parking for three cars.
We have not carried out a test on the central heating system, the electrical wiring circuits or any other services connected to the property and we are therefore unable to comment on the condition or adequacy of same.
SERVICES: We are advised by the vendors that mains water, drainage, gas and electricity are connected to the property.
COUNCIL TAX: Band D
TENURE: We are advised by the vendors that the tenure is Freehold
- COUNCIL TAXA payment made to your local authority in order to pay for local services like schools, libraries, and refuse collection. The amount you pay depends on the value of the property.Read more about council Tax in our glossary page.
- Ask agent
- PARKINGDetails of how and where vehicles can be parked, and any associated costs.Read more about parking in our glossary page.
- Private
- GARDENA property has access to an outdoor space, which could be private or shared.
- Front garden,Patio
- ACCESSIBILITYHow a property has been adapted to meet the needs of vulnerable or disabled individuals.Read more about accessibility in our glossary page.
- Ask agent
Bethesda, LL57
Add an important place to see how long it'd take to get there from our property listings.
__mins driving to your place
Get an instant, personalised result:
- Show sellers you’re serious
- Secure viewings faster with agents
- No impact on your credit score
Your mortgage
Notes
Staying secure when looking for property
Ensure you're up to date with our latest advice on how to avoid fraud or scams when looking for property online.
Visit our security centre to find out moreDisclaimer - Property reference TWRCOTTAGE. The information displayed about this property comprises a property advertisement. Rightmove.co.uk makes no warranty as to the accuracy or completeness of the advertisement or any linked or associated information, and Rightmove has no control over the content. This property advertisement does not constitute property particulars. The information is provided and maintained by W Owen, Bangor. Please contact the selling agent or developer directly to obtain any information which may be available under the terms of The Energy Performance of Buildings (Certificates and Inspections) (England and Wales) Regulations 2007 or the Home Report if in relation to a residential property in Scotland.
*This is the average speed from the provider with the fastest broadband package available at this postcode. The average speed displayed is based on the download speeds of at least 50% of customers at peak time (8pm to 10pm). Fibre/cable services at the postcode are subject to availability and may differ between properties within a postcode. Speeds can be affected by a range of technical and environmental factors. The speed at the property may be lower than that listed above. You can check the estimated speed and confirm availability to a property prior to purchasing on the broadband provider's website. Providers may increase charges. The information is provided and maintained by Decision Technologies Limited. **This is indicative only and based on a 2-person household with multiple devices and simultaneous usage. Broadband performance is affected by multiple factors including number of occupants and devices, simultaneous usage, router range etc. For more information speak to your broadband provider.
Map data ©OpenStreetMap contributors.




