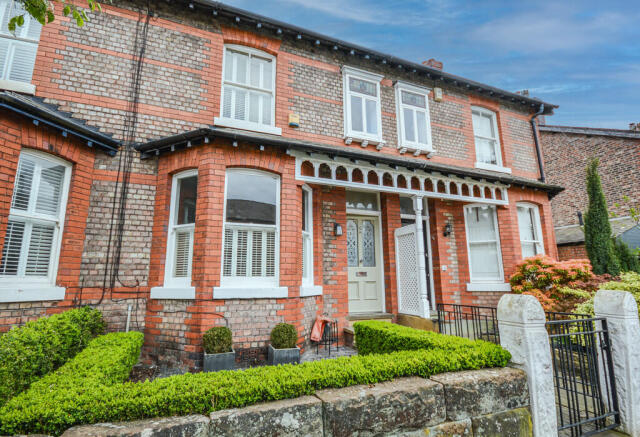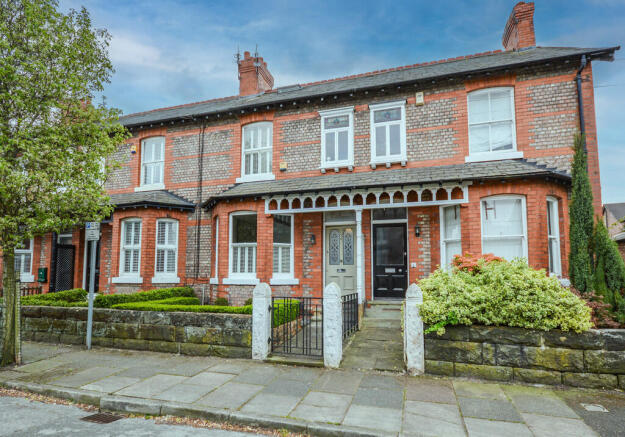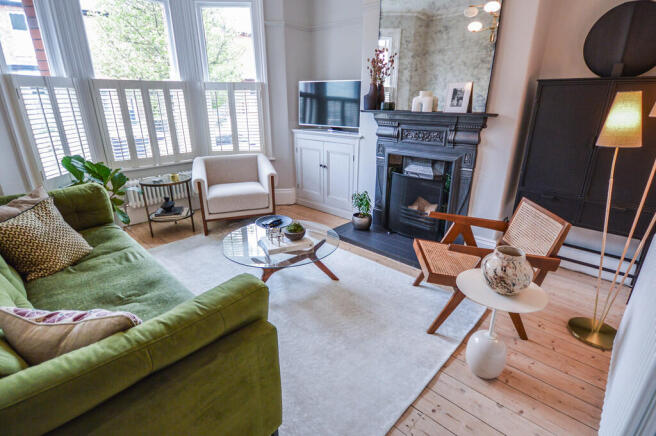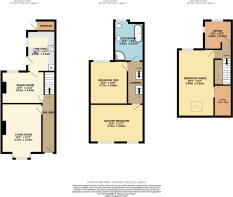Harcourt Road, Altrincham

- PROPERTY TYPE
Terraced
- BEDROOMS
3
- BATHROOMS
1
- SIZE
Ask agent
- TENUREDescribes how you own a property. There are different types of tenure - freehold, leasehold, and commonhold.Read more about tenure in our glossary page.
Freehold
Key features
- Beautifully Presented Three Double Bedroom Mid-Terrace House
- Period Features Throughout
- Bespoke Loft Conversion
- Modernised Throughout
- South Facing Rear Courtyard Garden
- On Street Permit Parking
- In Catchement for Trafford's Outstanding Schools
- Short Walk Into Altrincham Town Centre
- Short Walk to Metrolink Station
Description
Boasting an abundance of original features, this beautifully presented property offers three generous double bedrooms and a wealth of versatile living space ideal for modern family life. From the moment you step inside, you'll be captivated by the home's elegant proportions, high ceilings, and exquisite detailing throughout.
The ground floor comprises a bright and welcoming lounge with a feature fireplace and a separate dining room perfect for entertaining. A sleek, modern kitchen sits to the rear, fitted with high-end integrated appliances and clean, minimalist lines, opening out to a stylish south-facing rear courtyard garden.
Upstairs, you'll find two spacious double bedrooms and a contemporary family bathroom finished to a high standard. The bespoke loft conversion, cleverly designed to incorporate a third double bedroom alongside a versatile office and study space - perfect for working from home or as a creative retreat.
Located within the catchment of outstanding local schools and offering easy access to transport links, this exceptional home combines period elegance with modern comfort in the heart of Altrincham.
LIVING ROOM 14' 1" x 11' 6" (4.31m x 3.52m) The bright and inviting living room features original bay sash windows adorned with elegant plantation shutters, allowing ample natural light to fill the space. A charming focal point is created by a period cast iron fireplace with a tiled hearth. The room is further enhanced by polished floorboards, a pendant light fitting, two stylish period-style radiators, and convenient TV and internet connections.
DINING ROOM 12' 5" x 11' 11" (3.81m x 3.64m) The dining room boasts an original rear-facing sash window that lets in ample natural light. It is elegantly finished with Amtico flooring, a built-in dresser with display shelving, a pendant light fitting, and a period-style radiator. Additionally, the space provides convenient access to the modern kitchen and features a practical understairs storage cupboard.
KITCHEN 11' 6" x 8' 0" (3.52m x 2.44m) The kitchen is elegantly designed with modern high-gloss wall and base units, enhanced by luxurious Silestone work surfaces and a stainless steel sink with a mixer tap. It features integrated Siemens appliances, including an oven, a combination microwave/oven/grill, a warming drawer, a four-ring ceramic hob with a stainless steel chimney hood, and a fridge freezer. For added convenience, there is also an integrated dishwasher and washer/dryer. A hardwood door and an original sash window on the side allow for natural light and easy access. The space is completed with a tiled floor, recessed spotlights, and a traditional vertical radiator, making it both stylish and functional.
MASTER BEDROOM 15' 5" x 11' 7" (4.71m x 3.54m) The master bedroom, accessed from the first floor landing and positioned at the front of the property, is flooded with natural light from two timber-framed windows-one featuring beautiful stained glass insert and a roller blind, the other a sash window with elegant plantation shutters. This charming room is tastefully finished with fitted wardrobes, a cast iron fireplace with tiled hearth, polished floorboards, a traditional-style radiator, and a pendant light fitting.
BEDROOM TWO 12' 4" x 10' 0" (3.77m x 3.06m) Bedroom two, accessed from the first floor landing, benefits from a rear-aspect timber-framed sash window and features fitted wardrobes, a cast iron fireplace with a tiled hearth, a traditional style radiator, a pendant light fitting, and carpeted flooring.
BATHROOM 11' 7" x 8' 1" (3.55m x 2.47m) The generously sized family bathroom features a timber-framed sash window overlooking the rear aspect, fitted with plantation shutters. It includes a traditional white bathroom suite, which consists of a panelled bath with a mixer tap, a pedestal hand wash basin, a low-level WC, and a bidet equipped with a mixer tap. Additionally, there is a corner walk-in shower cubicle that boasts a thermostatic rain shower. The room is finished with tiled flooring and partially tiled walls, and it includes recessed spotlighting, an extractor fan, electric underfloor heating, and a chrome heated towel rail.
BEDROOM THREE 19' 3" x 9' 6" (5.89m x 2.92m) Bedroom three is situated in the bespoke-designed loft conversion and features a slimline aluminium-framed double-glazed picture window at the rear and a Velux skylight, both of which fill the room with natural light. The space is finished with Moduleo luxury vinyl wood-effect flooring, recessed spotlights, and a traditional-style vertical radiator. Additionally, it offers access to the eaves storage space and the study.
STUDY 9' 1" x 4' 7" (2.77m x 1.42m) The mezzanine study, accessed through bedroom three, features Moduleo luxury vinyl flooring with a wood effect and recessed spotlighting. This space also provides access to additional eaves storage.
OFFICE 8' 3" x 7' 11" (2.52m x 2.43m) The office is also located in the bespoke-designed loft conversion and features a slimline aluminium-framed double-glazed picture window to the side aspect and another slimline aluminium-framed double-glazed window to the rear aspect. The room is finished with Moduleo luxury vinyl flooring that has a wood effect, recessed spotlighting, and a traditional-style radiator.
EXTERNAL To the front of the property lies a charming courtyard garden, beautifully framed by a manicured box hedge and a stylish block-paved pathway leading to the entrance.
To the rear, a south-facing, private landscaped garden offers a tranquil retreat, complete with mature planted borders and bespoke integrated seating - perfect for outdoor dining and entertaining. A brick-built outbuilding with power supply provides excellent additional storage.
COMMON QUESTIONS 1. When was this property built? The owner advised that this house was constructed in the 1920s.
2. When did the current owners purchase this house? The current owners purchased this house in 2017.
3. Who lives in the neighbouring houses? The owners have advised the neighbours are pleasant owner occupiers to one side and a rental property to the other.
4. Is this property sold freehold or leasehold? The owners have advised that this house is sold freehold. Your legal advisor will be able to confirm this information.
5. What is the internet speed like in this location? In this location, full fibre to the door is available.
6. Has any work been carried out at this property? Yes, a loft conversion has been carried out, to include a bedroom, office and study.
7. Which are the current owner's favourite aspects of this property? The current owners have advised they have enjoyed the size of the rooms and ceiling heights, the quiet private rear courtyard and the location with its proximity to Altrincham Town Centre and Navigation Road Metrolink Station.
8. Have the owners had the boiler inspected recently? Yes, the current owners have had the boiler serviced in January 2025.
9. How much are the utility bills at this property? The owners have advised that the combined gas and electricity is around £175 pcm. The property is in Trafford Council and is band C, which is currently £1,885.16 per annum.
10. Is there access to the loft space, and has it been boarded for storage? Yes, there is a loft hatch in the first-floor landing, and the loft is boarded for storage.
Brochures
Property Brochure...- COUNCIL TAXA payment made to your local authority in order to pay for local services like schools, libraries, and refuse collection. The amount you pay depends on the value of the property.Read more about council Tax in our glossary page.
- Band: C
- PARKINGDetails of how and where vehicles can be parked, and any associated costs.Read more about parking in our glossary page.
- Yes
- GARDENA property has access to an outdoor space, which could be private or shared.
- Yes
- ACCESSIBILITYHow a property has been adapted to meet the needs of vulnerable or disabled individuals.Read more about accessibility in our glossary page.
- Ask agent
Harcourt Road, Altrincham
Add an important place to see how long it'd take to get there from our property listings.
__mins driving to your place
Get an instant, personalised result:
- Show sellers you’re serious
- Secure viewings faster with agents
- No impact on your credit score
Your mortgage
Notes
Staying secure when looking for property
Ensure you're up to date with our latest advice on how to avoid fraud or scams when looking for property online.
Visit our security centre to find out moreDisclaimer - Property reference 101731001606. The information displayed about this property comprises a property advertisement. Rightmove.co.uk makes no warranty as to the accuracy or completeness of the advertisement or any linked or associated information, and Rightmove has no control over the content. This property advertisement does not constitute property particulars. The information is provided and maintained by Jameson & Partners, Altrincham. Please contact the selling agent or developer directly to obtain any information which may be available under the terms of The Energy Performance of Buildings (Certificates and Inspections) (England and Wales) Regulations 2007 or the Home Report if in relation to a residential property in Scotland.
*This is the average speed from the provider with the fastest broadband package available at this postcode. The average speed displayed is based on the download speeds of at least 50% of customers at peak time (8pm to 10pm). Fibre/cable services at the postcode are subject to availability and may differ between properties within a postcode. Speeds can be affected by a range of technical and environmental factors. The speed at the property may be lower than that listed above. You can check the estimated speed and confirm availability to a property prior to purchasing on the broadband provider's website. Providers may increase charges. The information is provided and maintained by Decision Technologies Limited. **This is indicative only and based on a 2-person household with multiple devices and simultaneous usage. Broadband performance is affected by multiple factors including number of occupants and devices, simultaneous usage, router range etc. For more information speak to your broadband provider.
Map data ©OpenStreetMap contributors.




