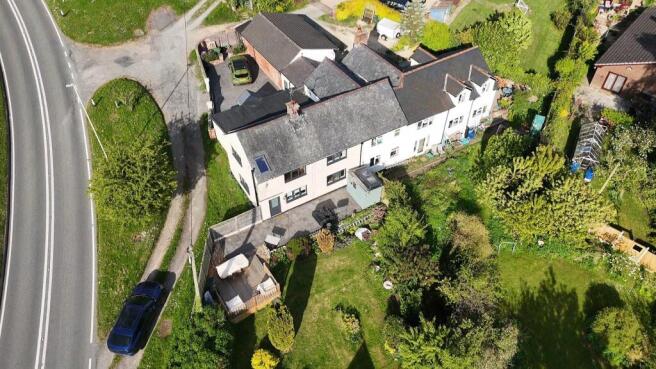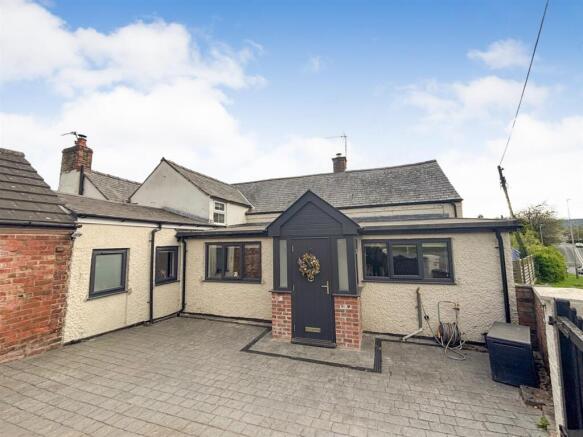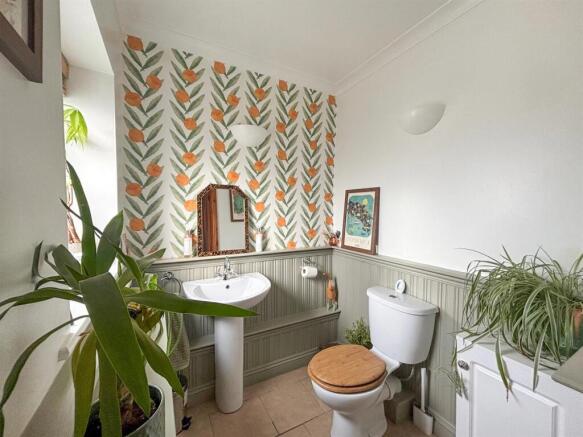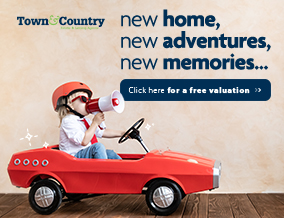
Rhewl, Gobowen

- PROPERTY TYPE
Semi-Detached
- BEDROOMS
3
- BATHROOMS
1
- SIZE
1,378 sq ft
128 sq m
- TENUREDescribes how you own a property. There are different types of tenure - freehold, leasehold, and commonhold.Read more about tenure in our glossary page.
Freehold
Key features
- Character Features
- Three Generous Reception Rooms
- Three Bedrooms (one downstairs)
- Edge of Village Location
- Enclosed Rear Garden
- Parking for Several Vehicles
Description
Directions -
Accommodation Comprises: -
Porch - With a part glazed door to the front and windows to either side, a tiled floor and spot lighting. A door leads into the kitchen.
Kitchen - 4.05 x 3.89m (13'3" x 12'9") - With a widow to the front and fitted with a good range of wood fronted base and wall units with contrasting work surfaces over, wine rack, display shelving and glass fronted display cupboards, electric oven, gas hob with extractor fan over, integral fridge, freezer, washing machine and dishwasher, stainless steel double bowl sink with drainer and a mixer tap over, tiled floor and part tiled walls and a radiator.
Breakfast Room/Reception Room - 3.28 x 2.98m (10'9" x 9'9") - This useful reception room sits adjacent to the kitchen and can serve any number of uses. Currently used as a breakfast room but would make a lovely snug or dining room. With a widnow to the front, a tiled floor, coved ceiling, radiator and a door leading to the office. Double doors to steps which lead to the dining room and lounge.
Office/Ground Floor Bedroom - 2.09 x 3.59m (6'10" x 11'9") - This room is currently used as an office but would also lend itself to being a ground floor bedroom. With a coved ceiling, dado rail, tiled floor, window to the side, a radiator and a door which leads to the cloakroom.
Cloakroom - 1.61 x 1.61m (5'3" x 5'3") - With part panelled walls, tiled floor, window to the side, W/C, wash hand basin and a radiator.
Dining Room - 5.22 x 3.84m (17'1" x 12'7") - Steps lead to the dining room which has a lovely feature stone fireplace with wooden beam over and log burner, parquet flooring, a radiator, beamed ceiling, a window to the rear overlooking the garden and open to the lounge. Stairs lead to the first floor.
Additional Photograph -
Lounge - Dual aspect windows to the rear and to the side, dado rail, beamed ceiling, wall lights, and a stable door to the rear garden.
Additional Photograph -
Landing - Doors lead to the bedrooms and the bathroom, wall lights and access to the roof space via loft hatch.
Bedroom One - 3.84 x 4.25m (12'7" x 13'11") - With a window to the rear this generous double room has large built in wardrobes with double wardrobe space and drawers offering plenty of storage, a dado rail, built in cupboard with a real for hanging and a radiator.
Additional Photograph -
Bedroom Two - 3.14 x 3.10m (10'3" x 10'2") - Another good sized bedroom with a window to the side, coved ceiling and a radiator.
Bathroom - 3.96 x 2.04m (12'11" x 6'8") - Wood panelled bath, separate walk in shower cubicle Wirth means powered shower, wash hand basin on a vanity unit with plenty of storage, W/C, wood panelled walls, dado rail, beamed ceiling, storage cupboard and a window to the rear.
Rear Garden - The rear garden is a lovely feature of this property, enclosed by fencing and hedging there is a good sized patterned concrete patio and a decked area perfect for sunny evenings. There Sia generous lawned garden beyond and borders planted with mature shrubs. A shed provides useful storage and there is the benefit of an outside light. There is a gate to the side for additional access.
Elevated Photograph -
Additional Photograph -
Additional Photograph -
Front Garden/Driveway - Double gates open onto a generous patterned concrete driveway providing off road parking for several vehicles. The driveway is enclosed by wall and a low wall separates a further area at the back of the driveway providing a useful space for storing bins and a further covered area provides useful storage and has power so currently houses a tumble drier.
Side Elevation -
Additional Photograph -
Hours Of Business - Our office is open:
Monday to Friday: 9.00am to 5.30pm
Saturday: 9.00am to 2.00pm
To Book A Viewing - Viewing is strictly by appointment, please call our sales office on to arrange.
To Make An Offer - Town and Country recommend that a prospective buyer/tenant follows the guidance of the Property Ombudsman and undertakes a physical viewing of the property and does not solely rely on virtual/video information when making their decision. Town and Country also advise it is best practice to view a property in person before making an offer.
To make an offer, please call our sales office on and speak to a member of the sales team.
Money Laundering Regulations - Once an offer is accepted, the successful purchaser will be required to produce adequate identification to prove the identity of all named buyers within the terms of the Money Laundering Regulations. Appropriate examples include: Photo Identification such as Passport/Photographic Driving Licence and proof of residential address such as a recent utility bill or bank statement.
Town And Country Services - We offer a FREE valuation/market appraisal service from a trained representative with strong market knowledge and experience - We are a professional, independent company - We provide elegant, clear and concise brochures - Fully accompanied Viewings Available with regular viewing feedback - Full Colour Photography, including professional aerial photography when required - Full Colour Advertising - Eye catching For Sale Boards - Up-to-date buyer registration with a full property matching service - Sound Local Knowledge and Experience - State of the Art Technology - Motivated Professional Staff - All properties advertised on Zoopla, Onthemarket.com - VERY COMPETITIVE FEES FOR SELLING.
Additional Information - We would like to point out that all measurements, floor plans and photographs are for guidance purposes only (photographs may be taken with a wide angled/zoom lens), and dimensions, shapes and precise locations may differ to those set out in these sales particulars which are approximate and intended for guidance purposes only.
These particulars, whilst believed to be accurate are set out as a general outline only for guidance and do not constitute any part of an offer or contract. Intending purchasers should not rely on them as statements of representation of fact, but most satisfy themselves by inspection or otherwise as to their accuracy. No person in this firm's employment has the authority to make or give any representation or warranty in respect of the property.
Brochures
Rhewl, GobowenBrochure- COUNCIL TAXA payment made to your local authority in order to pay for local services like schools, libraries, and refuse collection. The amount you pay depends on the value of the property.Read more about council Tax in our glossary page.
- Ask agent
- PARKINGDetails of how and where vehicles can be parked, and any associated costs.Read more about parking in our glossary page.
- Yes
- GARDENA property has access to an outdoor space, which could be private or shared.
- Yes
- ACCESSIBILITYHow a property has been adapted to meet the needs of vulnerable or disabled individuals.Read more about accessibility in our glossary page.
- Ask agent
Rhewl, Gobowen
Add an important place to see how long it'd take to get there from our property listings.
__mins driving to your place
Get an instant, personalised result:
- Show sellers you’re serious
- Secure viewings faster with agents
- No impact on your credit score


Your mortgage
Notes
Staying secure when looking for property
Ensure you're up to date with our latest advice on how to avoid fraud or scams when looking for property online.
Visit our security centre to find out moreDisclaimer - Property reference 33850044. The information displayed about this property comprises a property advertisement. Rightmove.co.uk makes no warranty as to the accuracy or completeness of the advertisement or any linked or associated information, and Rightmove has no control over the content. This property advertisement does not constitute property particulars. The information is provided and maintained by Town & Country Property Services, Oswestry. Please contact the selling agent or developer directly to obtain any information which may be available under the terms of The Energy Performance of Buildings (Certificates and Inspections) (England and Wales) Regulations 2007 or the Home Report if in relation to a residential property in Scotland.
*This is the average speed from the provider with the fastest broadband package available at this postcode. The average speed displayed is based on the download speeds of at least 50% of customers at peak time (8pm to 10pm). Fibre/cable services at the postcode are subject to availability and may differ between properties within a postcode. Speeds can be affected by a range of technical and environmental factors. The speed at the property may be lower than that listed above. You can check the estimated speed and confirm availability to a property prior to purchasing on the broadband provider's website. Providers may increase charges. The information is provided and maintained by Decision Technologies Limited. **This is indicative only and based on a 2-person household with multiple devices and simultaneous usage. Broadband performance is affected by multiple factors including number of occupants and devices, simultaneous usage, router range etc. For more information speak to your broadband provider.
Map data ©OpenStreetMap contributors.




