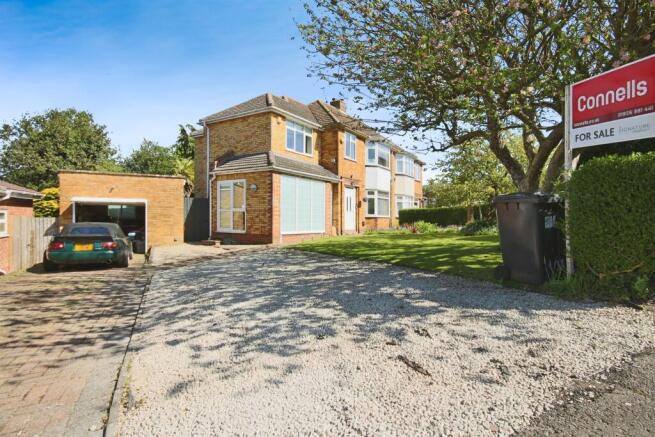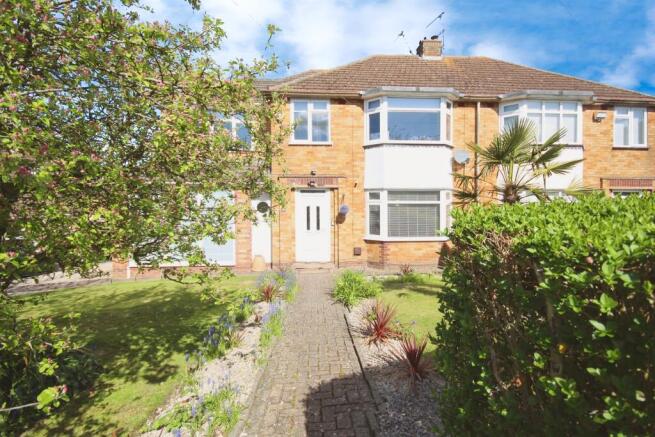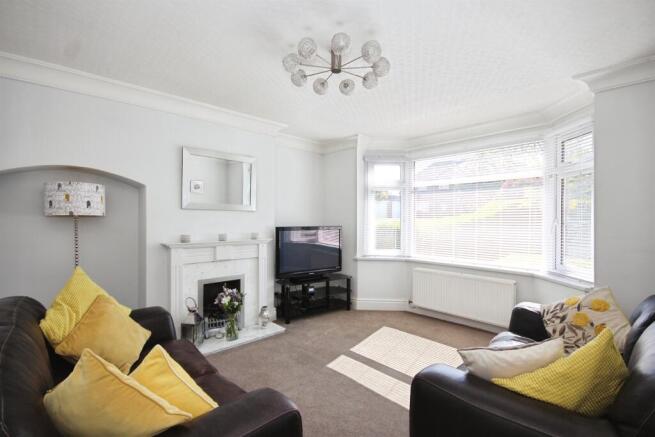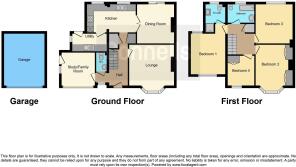Overtons Close, Radford Semele, Leamington Spa

- PROPERTY TYPE
Semi-Detached
- BEDROOMS
4
- BATHROOMS
2
- SIZE
Ask agent
- TENUREDescribes how you own a property. There are different types of tenure - freehold, leasehold, and commonhold.Read more about tenure in our glossary page.
Freehold
Key features
- EXTENDED FOUR BEDROOM SEMI DETACHED HOME
- SOUGHT AFTER VILLAGE LOCATION IN RADFORD SEMELE
- WITHIN EASY REACH OF LOCAL AMENITIES
- THREE RECEPTION ROOMS
- UTILITY & CLOAKROOM
- MASTER WITH ENSUITE
- DETACHED GARAGE & PRIVATE LANDSCAPED REAR GARDEN
Description
SUMMARY
Sought after location within Radford Semele and positioned within a quiet cul-de-sac and benefitting from extended and modern accommodation throughout. This property would make an ideal family home! Boasting detached garage and generous driveway for four/five cars. Must be viewed!
DESCRIPTION
Occupying a highly sought after and convenient location in the ever popular village of Radford Semele, this attractive semi-detached home offers a wealth of generous and immaculate accommodation. Lovingly maintained by the current owner and thoughtfully extended, this modern property boasts spacious accommodation throughout, beginning with a welcoming entrance hall, a bay-fronted lounge, study, downstairs cloakroom, utility, spacious kitchen and dining room.
To the first floor there are four double bedrooms the master benefitting from ensuite shower room as well as the family bathroom.
Externally the property is approached via a private driveway providing off road parking for four/five cars, whilst to the rear is an attractive private landscaped rear garden with lawned garden and decked seating area.
Approach
The property is set back from the road behind the generous driveway and lawned fore garden with a pathway to the front entrance.
Entrance Hallway
Welcoming entrance hallway with stairs rising to the first floor and an understairs storage cupboard with an additional built-in storage cupboard. Comprising a radiator and doors off to the downstairs cloakroom, the study, kitchen and the lounge.
Downstairs Cloakroom
Fitted with a wash hand basin, low level W/C and a radiator.
Study 10' x 10' 4" ( 3.05m x 3.15m )
Comprising a radiator, door to the side and double glazed windows to front and side elevations.
Lounge 13' 6" into bay x 13' ( 4.11m into bay x 3.96m )
Spacious, light and airy bay-fronted lounge. Having a feature fire place and a radiator.
Dining Room 11' 6" x 10' 11" max ( 3.51m x 3.33m max )
Comprising a feature fire place, a radiator, under floor heating and French doors leading to the garden.
Kitchen 8' 1" x 15' 1" ( 2.46m x 4.60m )
Fitted with a range of wall and base units with complementary work surfaces over, incorporating a sink and drainer unit. Providing space for appliances and comprising under floor heating, a radiator, two double glazed windows to rear elevation an archway into the dining room and a door to;
Utility Room 5' 2" x 10' 6" ( 1.57m x 3.20m )
Fitted with wall and base units with complementary work surfaces over, incorporating a sink and drainer unit. Having an integrated dishwasher and integrated fridge, whilst providing space for a washing machine and space for a tumble dryer. Comprising a radiator, a double glazed window to side elevation and a door to the rear.
First Floor
Landing
The stairs lead from the hallway. Providing access to the loft and comprising a radiator and an airing cupboard housing the central heating boiler.
Bedroom One 10' 4" x 11' 7" plus door recess ( 3.15m x 3.53m plus door recess )
Double bedroom having a radiator, double glazed windows to front and rear elevations and a door to;
En-Suite
Newly fitted modern three piece suite, fitted with a wash hand basin with vanity unit, a shower cubicle and a low level W/C. Having panelled walls, a heated towel rail and a double glazed window to rear elevation.
Bedroom Two 8' 11" to wardrobe x 11' 5" ( 2.72m to wardrobe x 3.48m )
Double bedroom having a radiator and a double glazed window to rear elevation.
Bedroom Three 14' 1" max to bay x 11' 3" into wardrobe ( 4.29m max to bay x 3.43m into wardrobe )
Bay-fronted double bedroom comprising a radiator.
Bedroom Four 7' 11" x 8' 8" ( 2.41m x 2.64m )
Comprising a fitted cupboard, a radiator and a double glazed window to front elevation.
Bathroom
Modern, white three piece suite, fitted with a wash hand basin, bath with mixer taps and shower over and a low level W/C. Having partly tiled walls, a shaver point, a heated towel rail and a double glazed window to rear elevation.
Outside
Rear Garden
Beautifully maintained and private garden, Being mainly laid to lawn and fence enclosed. Comprising a decking/seating area and a Summer House which has power and USB charge points.
Parking
Driveway providing off road parking for four to five cars.
Garage 11' 10" max x 15' 2" ( 3.61m max x 4.62m )
Having power, light and a up and over door. With double glazes windows to side and rear elevations. With outdoor tap.
Outbuilding
Ideal for storage with plumbing for W/C.
1. MONEY LAUNDERING REGULATIONS - Intending purchasers will be asked to produce identification documentation at a later stage and we would ask for your co-operation in order that there will be no delay in agreeing the sale.
2: These particulars do not constitute part or all of an offer or contract.
3: The measurements indicated are supplied for guidance only and as such must be considered incorrect.
4: Potential buyers are advised to recheck the measurements before committing to any expense.
5: Connells has not tested any apparatus, equipment, fixtures, fittings or services and it is the buyers interests to check the working condition of any appliances.
6: Connells has not sought to verify the legal title of the property and the buyers must obtain verification from their solicitor.
Brochures
PDF Property ParticularsFull Details- COUNCIL TAXA payment made to your local authority in order to pay for local services like schools, libraries, and refuse collection. The amount you pay depends on the value of the property.Read more about council Tax in our glossary page.
- Band: D
- PARKINGDetails of how and where vehicles can be parked, and any associated costs.Read more about parking in our glossary page.
- Garage,Driveway
- GARDENA property has access to an outdoor space, which could be private or shared.
- Back garden
- ACCESSIBILITYHow a property has been adapted to meet the needs of vulnerable or disabled individuals.Read more about accessibility in our glossary page.
- Ask agent
Overtons Close, Radford Semele, Leamington Spa
Add an important place to see how long it'd take to get there from our property listings.
__mins driving to your place
Get an instant, personalised result:
- Show sellers you’re serious
- Secure viewings faster with agents
- No impact on your credit score
Your mortgage
Notes
Staying secure when looking for property
Ensure you're up to date with our latest advice on how to avoid fraud or scams when looking for property online.
Visit our security centre to find out moreDisclaimer - Property reference SPA307264. The information displayed about this property comprises a property advertisement. Rightmove.co.uk makes no warranty as to the accuracy or completeness of the advertisement or any linked or associated information, and Rightmove has no control over the content. This property advertisement does not constitute property particulars. The information is provided and maintained by Connells, Leamington Spa. Please contact the selling agent or developer directly to obtain any information which may be available under the terms of The Energy Performance of Buildings (Certificates and Inspections) (England and Wales) Regulations 2007 or the Home Report if in relation to a residential property in Scotland.
*This is the average speed from the provider with the fastest broadband package available at this postcode. The average speed displayed is based on the download speeds of at least 50% of customers at peak time (8pm to 10pm). Fibre/cable services at the postcode are subject to availability and may differ between properties within a postcode. Speeds can be affected by a range of technical and environmental factors. The speed at the property may be lower than that listed above. You can check the estimated speed and confirm availability to a property prior to purchasing on the broadband provider's website. Providers may increase charges. The information is provided and maintained by Decision Technologies Limited. **This is indicative only and based on a 2-person household with multiple devices and simultaneous usage. Broadband performance is affected by multiple factors including number of occupants and devices, simultaneous usage, router range etc. For more information speak to your broadband provider.
Map data ©OpenStreetMap contributors.







