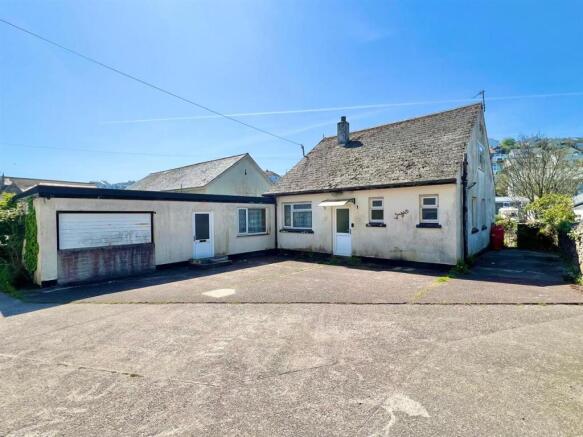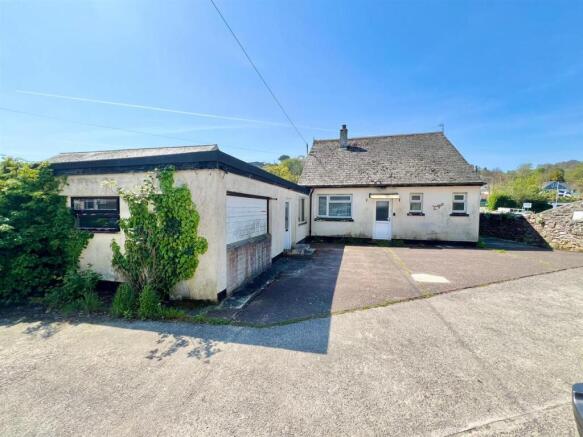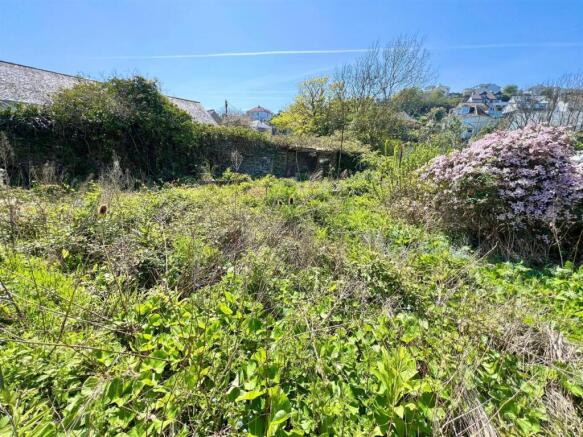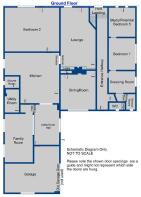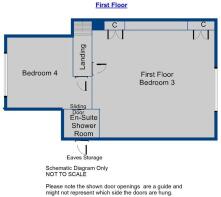Mevagissey, Cornwall, PL26

- PROPERTY TYPE
Detached
- BEDROOMS
4
- BATHROOMS
3
- SIZE
Ask agent
- TENUREDescribes how you own a property. There are different types of tenure - freehold, leasehold, and commonhold.Read more about tenure in our glossary page.
Freehold
Key features
- In need of refurbishment
- Great potential
- Garden, driveway & garage as described
- Fairy short level walk to the village amenities
Description
Although in need of refurbishment, the property has a very useable cream fronted fitted kitchen and there are three very useable shower rooms with their fitted white suites. The property also has double glazing and bottle gas central heating (Not checked if in working condition).
The property has parking for several cars, an old garage, subject to removal of a half height wall and a level walled garden with outbuilding/ potential garden store.
The property was previously used as a B & B and has potential to be a B & B again, or would make a nice family home or retirement home.
Hallway, cloakroom, lounge with fireplace, dining room, large kitchen, outer lobby, utility room, shower room and outer hall/ second utility room.
Family room and the second bedroom. There is a ground floor master suite comprising: Dressing room, en-suite shower room, bedroom one and adjoining study/ potential bedroom five.
First floor landing, bedroom three and bedroom four with its own en-suite shower room.
No Chain.
EPC - Band G. Council Tax Band - TBC.
NB: We are informed that the bungalow had a freak flood approaching 15 years ago. We are informed that the property hasnt flooded since and the flood agency has also spent money on preventative flood works to protect the village from flooding.
As a working fishing village on the south Cornish coast, Mevagissey is renowned for its labyrinth of quaint cob and slate fishermans cottages, retaining much of its charm through its tiny winding streets and is particularly noteworthy for its historic twin harbour walls. Much of the nearby coastline is owned and protected by the National Trust and offers spectacular coastal walks. Mevagissey caters well for everyday needs having everyday shops, gift shops, public houses and restaurants, as well as an activity/sports centre with sports grounds. Locally there is Polstreath beach which is within walking distance, as well as Porthpean, Gorran Haven and Caerhays beaches being near by.
Nearby is the historic port of Charlestown and the sailing estuaries of the popular coastal town of Fowey. Nearby attractions for visitors include Heligan and The Eden Project.
The market town of St Austell is approx. 5 miles distant and has a further range of shopping, schooling and social facilities together with main line railway station, bus station, library, sports/leisure centre, choice of at least three golf courses and recently constructed cinema. The popular Cathedral City of Truro approx. 17 miles distant) has fine shopping, theatre, cinema and restaurants, whilst Newquay Airport provides flights to London Gatwick amongst other destinations.
Hallway
There is an obscure double glazed entrance door giving access from the front driveway. Ceiling light points. Exposed floor boards. Radiator. A turning staircase leads to the two first floor bedrooms, with a double glazed window on the half landing.
Lounge
19'3" x 10'11" at widest point (5.87m x 3.33m)
Fireplace with copper canopy and stone raised area for the fire grate with raised ledges on either side. Radiator. Exposed floorboards. Double glazed window and double glazed door to the rear garden. Ceiling light point. Coved ceiling. Internal glazed window.TV cable point.
Dining Room
11' x 11'11" including fireplace and cupboards (3.35m x 3.63m)
Old fireplace, boarded and not checked. Exposed floorboards. Radiator. Double glazed window to the front elevation. Ceiling light point. Coved ceiling. TV point. Linen cupboards, also housing the central heating boiler, not checked.
Kitchen
17'1" x 14'2" into recess at widest point (L shaped room (5.21m x 4.32m)
Fitted with a range of cream fronted wall mounted and floor standing units with oak effect work surfaces and tiled splashbacks. Electric double oven, currently with fault, four ring electric hob with extractor fan above. Built in drawers. Sink with draining board. Cupboard with trip switch box and electric meter. There are two internal windows and two raised areas, one with a slate top.
Bedroom Two
12'11" x 11'10" (3.94m x 3.61m)
Radiator. Oak effect flooring. Double glazed window and double glazed door to the rear garden. Ceiling light point.TV cable point.
Outer Lobby
Ceiling light point. Opening to the family room.
Utility Room
6'4" x 5'7" at widest point (1.93m x 1.70m)
Wall mounted cupboards. Fitted worktop with space under for appliances. Ceiling light. A multi glazed pane door leads to:
Shower Room
Fitted with a white suite comprising WC with push button flush. Pedestal wash hand basin with chrome effect taps. Extra wide shower cubicle with sliding entrance door, tiled walls and there is a wall mounted shower. Heated towel rail. Ceiling light point. Obscure double glazed window. Wall mounted mirror fronted bathroom cabinet.
Family Room
16'1" x 8'10" (4.90m x 2.69m)
Radiator. Two double glazed windows. Ceiling light points. Internal window.
Utility Room/ Outer Hall
16'5" at widest point x 5'10" (5.00m x 1.78m)
Beech effect flooring. Radiator. There are two double glazed windows, two ceiling light points, an internal glazed window, obscure double glazed door to the front driveway and a double glazed door leads to the old garage.
Master Bedroom Suite
Dressing room
10'6" x 6'11" (3.20m x 2.11m)
Radiator. Exposed floorboards. Double glazed window. Ceiling light. Trip switch box. A lobby with sliding door leads to:
En Suite Shower Room
Fitted with a white suite comprising WC with push button flush. Pedestal wash hand basin with chrome effect taps. Shower cubicle with sliding entrance doors, tiled walls and there is a wall mounted Mira shower. Ceiling light point. Obscure double glazed window. Wall mounted mirror fronted bathroom cabinet. Tiled walls. Wall mounted heater.
Bedroom 1
10'6" x 8'11" (3.20m x 2.72m)
Radiator. Exposed floorboards. Double glazed window. Ceiling light point. Coved ceiling. YV cable point. An opening leads to:
Study/ potential Bedroom 5
10'8" x 8'11" (3.25m x 2.72m)
Radiator. Exposed floorboards. Double glazed window and double glazed door to the rear garden. Ceiling light point. TV cable point.
First Floor Landing
Radiator. Ceiling light point.
Bedroom Three
14' at widest point x 12'10" (4.27m x 3.91m)
Double glazed window. Wall light points. Currently with a fitted sink. Further recessed cupboards and drawers. Radiator. TV cable point.
Bedroom 4
9'8" x 7'11" (2.95m x 2.41m)
Double glazed window. Ceiling light point. Wall light points. A sliding door leads to:
En Suite Shower Room
Fitted with a white suite comprising WC with push button flush. Pedestal wash hand basin with chrome effect taps. Shower cubicle with sliding entrance doors, marble style panelled walls and there is a wall mounted Triton shower. Wall light point. Wall mounted mirror. Access to eaves storage area.
Front Driveway
Parking for several cars, including at the side of the property. Outside lighting. Feature side stone wall on the boundary. Space for gas bottles at the side of the property and gate to the rear garden.
Rear Garden
Currently a little overgrown. Feature stone walled boundaries. There is an open fronted outhouse at the end of the garden that is internally divided into two and would potentially make a great garden store.
The Old Garage
15'6" up to garage door x 8'6" excluding entrance recess (4.72m x 2.59m)
The old garage has an up and over door but has a short wall built on the outside that would need to be removed if someone wanted to use this space as a garage again. Window. Power and lighting. Wall shelving.
- COUNCIL TAXA payment made to your local authority in order to pay for local services like schools, libraries, and refuse collection. The amount you pay depends on the value of the property.Read more about council Tax in our glossary page.
- Ask agent
- PARKINGDetails of how and where vehicles can be parked, and any associated costs.Read more about parking in our glossary page.
- Yes
- GARDENA property has access to an outdoor space, which could be private or shared.
- Yes
- ACCESSIBILITYHow a property has been adapted to meet the needs of vulnerable or disabled individuals.Read more about accessibility in our glossary page.
- Ask agent
Mevagissey, Cornwall, PL26
Add an important place to see how long it'd take to get there from our property listings.
__mins driving to your place
Get an instant, personalised result:
- Show sellers you’re serious
- Secure viewings faster with agents
- No impact on your credit score
Your mortgage
Notes
Staying secure when looking for property
Ensure you're up to date with our latest advice on how to avoid fraud or scams when looking for property online.
Visit our security centre to find out moreDisclaimer - Property reference ALS1001544. The information displayed about this property comprises a property advertisement. Rightmove.co.uk makes no warranty as to the accuracy or completeness of the advertisement or any linked or associated information, and Rightmove has no control over the content. This property advertisement does not constitute property particulars. The information is provided and maintained by Alastair Shaw Coastal & Countryside Homes, Mevagissey. Please contact the selling agent or developer directly to obtain any information which may be available under the terms of The Energy Performance of Buildings (Certificates and Inspections) (England and Wales) Regulations 2007 or the Home Report if in relation to a residential property in Scotland.
*This is the average speed from the provider with the fastest broadband package available at this postcode. The average speed displayed is based on the download speeds of at least 50% of customers at peak time (8pm to 10pm). Fibre/cable services at the postcode are subject to availability and may differ between properties within a postcode. Speeds can be affected by a range of technical and environmental factors. The speed at the property may be lower than that listed above. You can check the estimated speed and confirm availability to a property prior to purchasing on the broadband provider's website. Providers may increase charges. The information is provided and maintained by Decision Technologies Limited. **This is indicative only and based on a 2-person household with multiple devices and simultaneous usage. Broadband performance is affected by multiple factors including number of occupants and devices, simultaneous usage, router range etc. For more information speak to your broadband provider.
Map data ©OpenStreetMap contributors.
