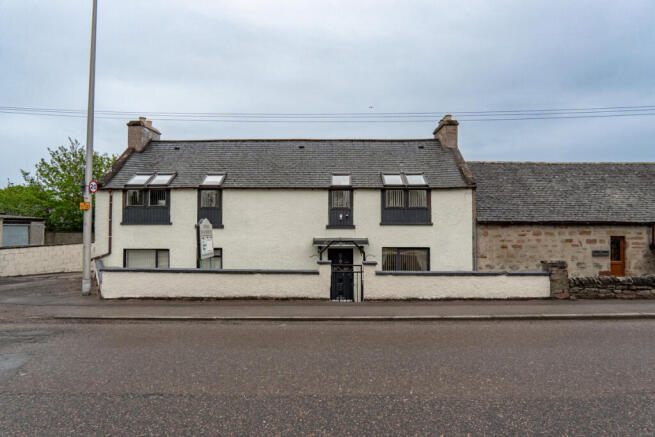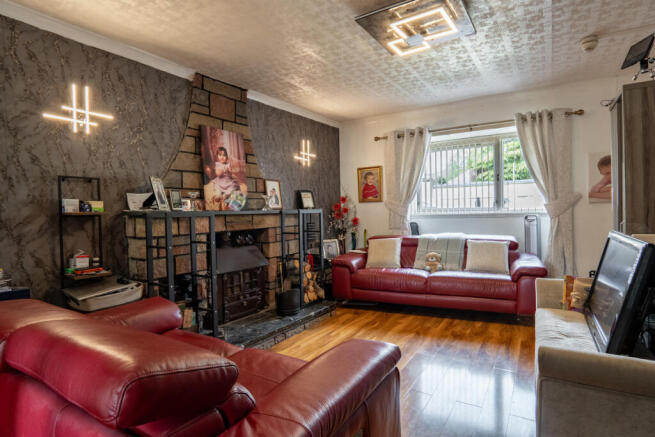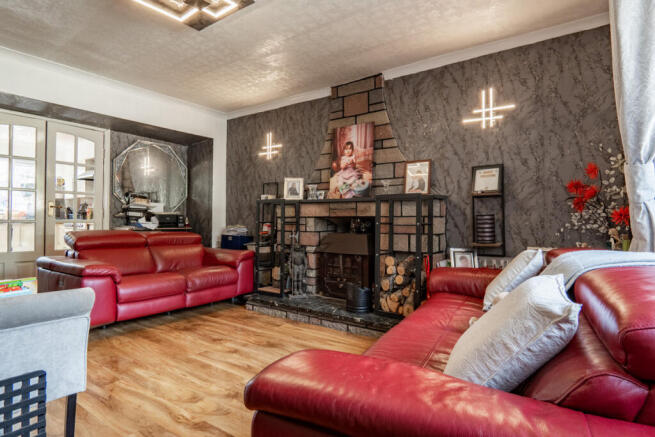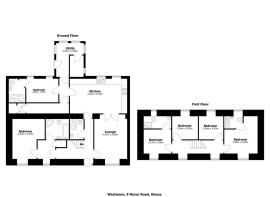
Novar Road, Alness, IV17 0QQ

- PROPERTY TYPE
Semi-Detached
- BEDROOMS
6
- BATHROOMS
5
- SIZE
1,894 sq ft
176 sq m
- TENUREDescribes how you own a property. There are different types of tenure - freehold, leasehold, and commonhold.Read more about tenure in our glossary page.
Freehold
Key features
- Located Near Alness Town Centre
- Large Timber-Clad Outbuilding With Power
- Excellent Energy Rating Of Band-B
- Spacious Kitchen With Double Range Cooker
- Four Further First Floor Bedrooms (2 En-Suite)
- Electrically Operated Gated Driveway Access
- Photovoltaic Panels With Battery Storage
- Elegant Lounge With Feature Fireplace
- Two Ground Floor En-Suite Bedrooms
- Flexible Layout Ideal For Large Families
Description
The home sits behind an electrically operated gate, with a shared driveway that continues to a neighbouring property. Gardens extend to three sides of the house and are enclosed by timber fencing and boundary walls. A large timber-framed outbuilding, connected to mains electricity, sits at the rear and offers useful workshop, hobby or storage space.
Inside, the central hallway makes an immediate impression with its white upper walls, dark grey timber panelling below and a painted wooden border separating the two. Wooden flooring runs throughout, leading first to the lounge.
The lounge is a standout room, centred around a striking composite stone fireplace with a black multi-fuel stove set neatly on a stone hearth. Grey patterned wallpaper frames the fireplace wall, with white walls elsewhere and a large front-facing window letting in plenty of natural light. There’s ample space for seating and furniture, making this a comfortable and eye-catching living space.
Double doors lead from the lounge into the kitchen and dining room, a generous space finished with light cream cabinets, warm wooden worktops and wooden flooring underfoot. A cream Smeg double range cooker matches the cupboards, with space provided for a dishwasher and washing machine. Twin windows bring in natural light and there’s enough room to accommodate a full family dining table without crowding the space.
Off the hallway, two bedrooms are located on the ground floor, both featuring en suite facilities. The first of these bedrooms is finished in soft grey tones, with a wavy grey feature wallpaper adding interest. There’s room for a double bed and furnishings, while the en suite includes a sleek built-in vanity unit with wood-effect finish, housing both the basin and toilet. A large walk-in shower with a mains-fed shower completes the space.
The second ground floor bedroom functions as a self-contained suite. Entry is through a small vestibule with doors leading to the bedroom and its private bathroom. The bedroom itself is double-sized, with a mix of neutral and tartan-patterned walls and includes a feature stone fireplace with a second multi-fuel stove. The attached bathroom is well-appointed, with a large bath finished with classic gold fittings. A separate electric shower sits within a matching gold-trimmed cubicle. There’s also a white toilet and a sink, with a neat built-in shelving area beside the bath which is ideal for storing towels or toiletries. The combination of separate bath and shower adds comfort and practicality for guests or long-term use.
Also on the ground floor is a separate shower room, fitted with a white electric shower in a cubicle lined with grey-toned panelling. Large white tiles surround the room and a wall-mounted mirror sits above the white sink. A modern white toilet completes the suite.
To the rear is a bright and practical utility room with windows on three sides. There’s room for several laundry appliances, making it an ideal space for larger households such as this.
Upstairs, the first floor is divided into two wings, with two bedrooms at either end of the landing. A blue tartan carpet runs up the staircase and across this space, giving the area continuity and character.
To one side, a double bedroom with en suite benefits from white walls, a large window, wood-panelled ceiling and built-in clothes storage with a rail. A small desk with a mirror above makes an ideal spot for makeup or home working. The en suite includes a cream-tiled shower cubicle with white tiles above, toilet and wash hand basin. Next door is a single bedroom with grey painted walls and a white feature wall with floral patterned border. It has a small built-in clothes rail and a window for natural light.
At the opposite end of the landing are two further bedrooms. One of these is another en suite double with a striped feature wallpaper and a bright white finish. A large window brings in light, and there’s built-in storage along with enough space to comfortably fit a two-seater sofa, too. The en suite here is particularly stylish, finished in black and white wetwall panelling with a large shower cubicle, toilet and basin. The final bedroom is another single, decorated with soft grey patterned wallpaper and white painted walls. A small alcove holds a clothes rail while a window overlooks the garden.
The home is heated by a gas boiler located in a dedicated store room, feeding water-filled radiators and a pressurised hot water cylinder. Photovoltaic panels are installed on the rear roof slope and connected to a battery storage unit located on the landing. Windows throughout are a mix of UPVC, timber double glazed and timber single glazed casements.
Westmore is a substantial and distinctive home offering genuine flexibility, energy-conscious upgrades and the space to suit a wide range of lifestyles. Its central location, multiple en suite bedrooms and impressive layout make it equally suited to family life, extended households or continued use as a bed & breakfast business. Properties of this scale and quality are rarely available so early viewing is essential. Contact Hamish Homes without delay!
About Alness
Alness lies near the mouth of the River Averon near the Cromarty Firth in Easter Ross. Known for its rich history, scenic beauty and strong community spirit, Alness offers a blend of rural charm and modern conveniences, making it an attractive place to live and visit.
The town's picturesque setting is complemented by its beautifully maintained floral displays, which have earned Alness numerous awards and accolades throughout the years. These stunning gardens and floral arrangements contribute to the town’s welcoming and attractive atmosphere.
Scottish Champion at the 2018 Great British High Street Awards, Alness boasts a variety of local shops, cafes, restaurants and a modern leisure centre, ensuring residents have access to all necessary services and recreational activities. The town’s excellent primary and secondary schools provide quality education, making it a great location for families.
Outdoor enthusiasts will find plenty to explore in and around Alness. The nearby Fyrish Monument offers panoramic views of the surrounding landscape and is a popular hiking destination. The Cromarty Firth provides opportunities for water-based activities and wildlife watching, particularly for those interested in spotting the area’s famous dolphins.
Alness is well-connected, with convenient transport links to Inverness, just 20 miles to the south, and other major towns in the region. This proximity to larger urban centres allows residents to enjoy the benefits of rural living without sacrificing access to broader amenities and employment opportunities.
General Information:
Services: Mains Water, Electric & Gas
Council Tax Band: E
EPC Rating: B(81)
Entry Date: Early entry available
Home Report: Available on request.
- COUNCIL TAXA payment made to your local authority in order to pay for local services like schools, libraries, and refuse collection. The amount you pay depends on the value of the property.Read more about council Tax in our glossary page.
- Band: E
- PARKINGDetails of how and where vehicles can be parked, and any associated costs.Read more about parking in our glossary page.
- Yes
- GARDENA property has access to an outdoor space, which could be private or shared.
- Yes
- ACCESSIBILITYHow a property has been adapted to meet the needs of vulnerable or disabled individuals.Read more about accessibility in our glossary page.
- Ask agent
Novar Road, Alness, IV17 0QQ
Add an important place to see how long it'd take to get there from our property listings.
__mins driving to your place
Get an instant, personalised result:
- Show sellers you’re serious
- Secure viewings faster with agents
- No impact on your credit score
Your mortgage
Notes
Staying secure when looking for property
Ensure you're up to date with our latest advice on how to avoid fraud or scams when looking for property online.
Visit our security centre to find out moreDisclaimer - Property reference RX568669. The information displayed about this property comprises a property advertisement. Rightmove.co.uk makes no warranty as to the accuracy or completeness of the advertisement or any linked or associated information, and Rightmove has no control over the content. This property advertisement does not constitute property particulars. The information is provided and maintained by Hamish Homes Ltd, Inverness. Please contact the selling agent or developer directly to obtain any information which may be available under the terms of The Energy Performance of Buildings (Certificates and Inspections) (England and Wales) Regulations 2007 or the Home Report if in relation to a residential property in Scotland.
*This is the average speed from the provider with the fastest broadband package available at this postcode. The average speed displayed is based on the download speeds of at least 50% of customers at peak time (8pm to 10pm). Fibre/cable services at the postcode are subject to availability and may differ between properties within a postcode. Speeds can be affected by a range of technical and environmental factors. The speed at the property may be lower than that listed above. You can check the estimated speed and confirm availability to a property prior to purchasing on the broadband provider's website. Providers may increase charges. The information is provided and maintained by Decision Technologies Limited. **This is indicative only and based on a 2-person household with multiple devices and simultaneous usage. Broadband performance is affected by multiple factors including number of occupants and devices, simultaneous usage, router range etc. For more information speak to your broadband provider.
Map data ©OpenStreetMap contributors.





