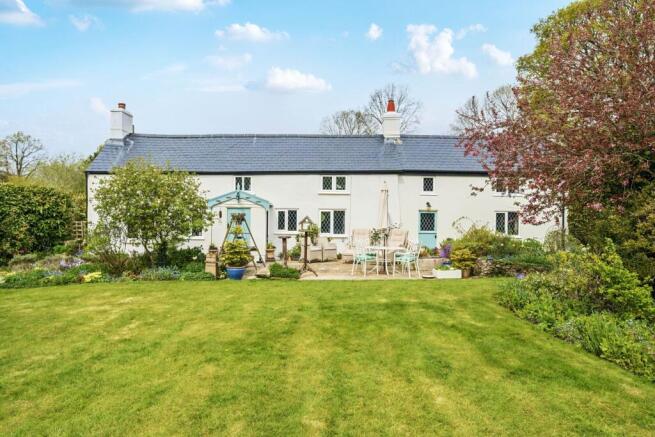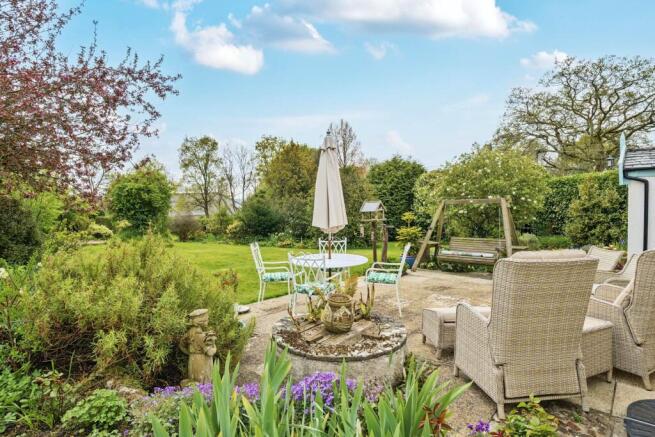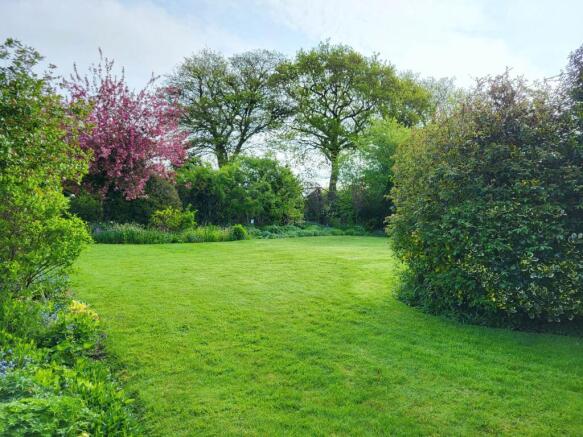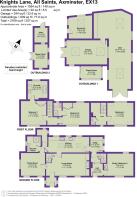
Knights Lane, All Saints, Axminster

- PROPERTY TYPE
Detached
- BEDROOMS
3
- BATHROOMS
3
- SIZE
Ask agent
- TENUREDescribes how you own a property. There are different types of tenure - freehold, leasehold, and commonhold.Read more about tenure in our glossary page.
Freehold
Key features
- Charming Detached Cottage
- Half An Acre Garden
- Garage, Barn & Workshop
- Three/Four Bedrooms
- Three Bathrooms
- Three/Two Reception Rooms
- Full of Character Features
- Beautiful Garden
Description
The house offers versatile accommodation with plenty of character, whilst outside, there are a number of useful outbuildings.
Inside this lovingly maintained property is an inviting living room with wood burning stove and window seats, a dual aspect dining room (also with window seats), ground floor shower room, walk-in larder just off the kitchen, which has an Everhot range cooker, a utility room with door to the garden and additional reception room/bedroom four.
There are two staircases leading to the first floor, the main stairs (in the original part of the house) leads to a small landing with stained glass feature off which are two double bedrooms, both with fitted wardrobes and en-suite bathrooms. The second staircase leads up from the additional reception room/Bed 4 to a small landing where there is a w.c. and on to a further double bedroom. The house is beautifully presented throughout and fitted with oil fired central heating and double glazed windows.
Behind the cottage is a gated driveway which gives access to the garage and other outbuildings. The garage is a generous size and a door from here opens into a large barn, which offers far greater storage and has double doors opening to the driveway. There is also a small workshop attached to the garage and two further sheds, one housing a ride-on mower and the other, ideal as a potting shed or further small workshop. Also attached to the garage is a greenhouse.
The delightful garden lies mainly at the front having a sunny aspect and is a particular feature of the property, with several different "rooms" and a sweeping lawned area. The garden is mature and well maintained with a number of trees and many flowering shrubs as well as flower beds and vegetable beds and a small pond. A good sized patio is located next to the house with ample space for seating and entertaining. The whole plot is virtually level and there is plenty to explore.
All Saints is a small parish in East Devon, lying just north of Axminster. The parish encompasses the hamlets of Smallridge, Churchill, Alston and Waggs Plot. There is a primary school, Church and village hall at All Saints with a number of regular events and classes. Offering easy access to Axminster and the London Waterloo train services, All Saints is quietly tucked away and yet very conveniently situated
The accommodation, all measurements approximate, comprises:
GROUND FLOOR
PORCH
Stable door with stained glass panel opens into the enclosed entrance porch. Windows to both sides. Wooden front door with two glass panels opens to
LIVING ROOM - 6.44m (21'2") x 3.38m (11'1")
Two windows to front, both with window seats. Fireplace fitted with a wood burning stove. Ceiling beams. TV point. Wall lights. Radiator. Stairs rising to first floor. Doors to dining room and kitchen.
DINING ROOM - 3.75m (12'4") x 3.46m (11'4")
Two windows to front, both with window seats. One window to the side. Half wall panelling. Ceiling beams. Kardean flooring. Radiator. Door to
LOBBY
Small lobby leading to the walk-in larder, kitchen, and shower room.
SHOWER ROOM
Window to side. Fitted with a white suite comprising shower cubicle, w.c. and pedestal wash hand basin. Ladder style chrome radiator. Wall mounted electric heater. Half wall panelling. Karndean flooring.
WALK-IN LARDER
An L shaped room with wall shelving for food storage and electricity consumer unit set high on the wall. Opening up at the far end where there are two small windows to rear and where is housed the Megaflow hot water cylinder.
KITCHEN - 6.09m (20'0") x 2.22m (7'3")
Three windows to rear. Two velux roof lights. The kitchen is fitted with a range of base units with solid wood work surfaces and inset Butler sink. Larder fridge. Wall mounted large plate rack. Electric Everhot range cooker with two ovens and warming oven, hot plates and induction hob. Radiator. Two shallow steps up and door to
UTILITY ROOM - 2.41m (7'11") x 1.85m (6'1")
Window to side. Velux roof light. Fitted with wood block work top with space and plumbing beneath for washing machine and dishwasher. Floor standing Camray oil fired boiler for central heating. Radiator. Karndean flooring. Stable door to garden and driveway. Door leading to
HALL
Stable door to front. Stairs rising to first floor. Door to
STUDY/BEDROOM 4 - 4.47m (14'8") x 3.35m (11'0")
Windows to front and rear. Wash hand basin with cupboard below. Radiator.
FIRST FLOOR
LANDING
Window to front. Hatch to insulated loft. Stained glass detail to bedroom two.
BEDROOM ONE - 3.84m (12'7") x 3.63m (11'11")
Window to front with lovely views to garden. Built-in wardrobes. Radiator. Door to
EN SUITE - 2.99m (9'10") x 2.77m (9'1")
Window to rear. Velux roof light. Fitted with a white suite comprising roll top bath with mixer tap and shower attachment, w.c. and pedestal wash hand basin. Ladder style chrome radiator. Electric panel heater and further radiator. Wall panelling. Extractor. Karndean flooring.
BEDROOM TWO - 4.82m (15'10") x 3.44m (11'3")
Windows to front, with views to garden, and rear. Built-in wardrobe. Radiator. Door to
EN SUITE
Window to rear. Fitted with a white suite comprising corner shower, w.c. (Saniflow) and wash hand basin with cupboard below.
Second staircase to
SECOND LANDING
Window to front. Door to
WC
Borrowed light stained glass windows to landing. Fitted with a white suite comprising a Saniflow w.c. and wall mounted wash hand basin
BEDROOM THREE - 3.96m (13'0") x 3.36m (11'0")
Windows to front, with views to garden, and rear. Hatch to insulated loft. Radiator.
OUTSIDE
The Cottage is set in large gardens of just over half an acre on a fairly level plot. Mature hedges and trees offer good seclusion and the garden is very sunny, facing south and south east. a pedestrian gate leads into the front garden and to the front door with a further gated vehicular access to the rear parking area, garage and barn.
GARAGE - 6.17m (20'3") x 3.67m (12'0")
Double doors to front.Windows to front and side. Side pedestrian door to barn. Power and light. Eaves storage
WORKSHOP - 3.55m (11'8") x 3.55m (11'8")
Window to front. Door to driveway. Power and light.
BARN - 11.22m (36'10") x 5.66m (18'7")
Attached to garage. Three windows and two roof lights. Double doors to side onto driveway. Power and light.
Attached to the side of the garage is a
GREENHOUSE - 3.05m (10'0") x 1.86m (6'1")
The garden wraps around the side of the house where there is a further outbuilding consisting of two parts...
MOWER SHED - 3.59m (11'9") x 2.01m (6'7")
STORE - 2.25m (7'5") x 2.01m (6'7")
GARDEN
The garden is well stocked with a number of planting beds filled with seasonal colour and many trees and shrubs throughout the garden, providing year round colour. There are practical areas for composting and an outside tap as well as vegetable beds and a number of fruit trees. The patio area just outside the front of the house is a lovely place to sit and relax in the sunshine as well as being a great space for entertaining and Al Fresco dining.
SERVICES
Mains water and electricity are connected. Water is metered. Septic tank. Oil fired central heating. Hot water heated by off-peak electricity.
COUNCIL TAX
Band E. East Devon District Council. £2,969.55 (2025/26).
BROADBAND
Fibre is connected to the house, so Ultrafast Broadband at this property is available. Broadband availability at this location can be checked through:
MOBILE
Mobile coverage can be checked through:
FLOOD RISK
Flood risk Information can be checked through the following:
what3words /// reflector.tape.flipper
Notice
Please note we have not tested any apparatus, fixtures, fittings, or services. Interested parties must undertake their own investigation into the working order of these items. All measurements are approximate and photographs provided for guidance only.
Brochures
Web Details- COUNCIL TAXA payment made to your local authority in order to pay for local services like schools, libraries, and refuse collection. The amount you pay depends on the value of the property.Read more about council Tax in our glossary page.
- Band: E
- PARKINGDetails of how and where vehicles can be parked, and any associated costs.Read more about parking in our glossary page.
- Garage,Off street
- GARDENA property has access to an outdoor space, which could be private or shared.
- Private garden
- ACCESSIBILITYHow a property has been adapted to meet the needs of vulnerable or disabled individuals.Read more about accessibility in our glossary page.
- Ask agent
Knights Lane, All Saints, Axminster
Add an important place to see how long it'd take to get there from our property listings.
__mins driving to your place
Get an instant, personalised result:
- Show sellers you’re serious
- Secure viewings faster with agents
- No impact on your credit score
Your mortgage
Notes
Staying secure when looking for property
Ensure you're up to date with our latest advice on how to avoid fraud or scams when looking for property online.
Visit our security centre to find out moreDisclaimer - Property reference 2321_GORD. The information displayed about this property comprises a property advertisement. Rightmove.co.uk makes no warranty as to the accuracy or completeness of the advertisement or any linked or associated information, and Rightmove has no control over the content. This property advertisement does not constitute property particulars. The information is provided and maintained by Gordon & Rumsby, Colyton. Please contact the selling agent or developer directly to obtain any information which may be available under the terms of The Energy Performance of Buildings (Certificates and Inspections) (England and Wales) Regulations 2007 or the Home Report if in relation to a residential property in Scotland.
*This is the average speed from the provider with the fastest broadband package available at this postcode. The average speed displayed is based on the download speeds of at least 50% of customers at peak time (8pm to 10pm). Fibre/cable services at the postcode are subject to availability and may differ between properties within a postcode. Speeds can be affected by a range of technical and environmental factors. The speed at the property may be lower than that listed above. You can check the estimated speed and confirm availability to a property prior to purchasing on the broadband provider's website. Providers may increase charges. The information is provided and maintained by Decision Technologies Limited. **This is indicative only and based on a 2-person household with multiple devices and simultaneous usage. Broadband performance is affected by multiple factors including number of occupants and devices, simultaneous usage, router range etc. For more information speak to your broadband provider.
Map data ©OpenStreetMap contributors.





