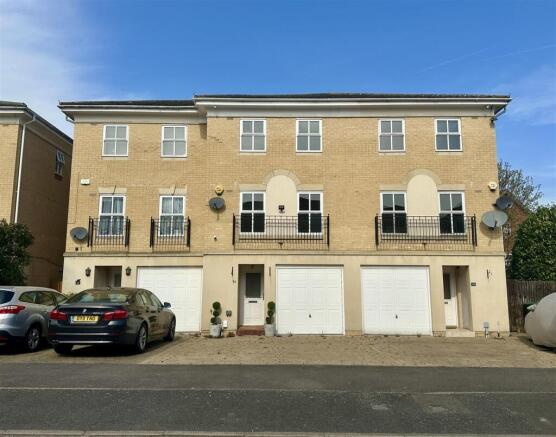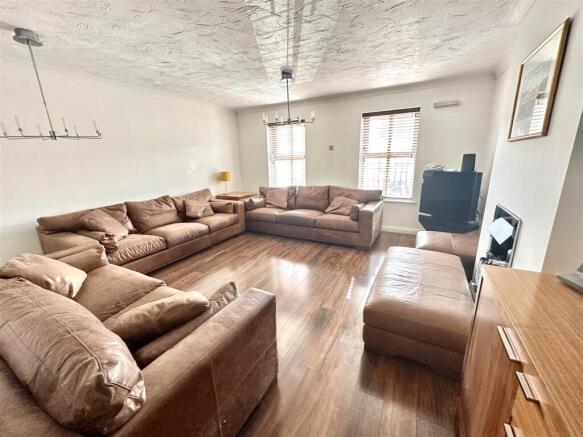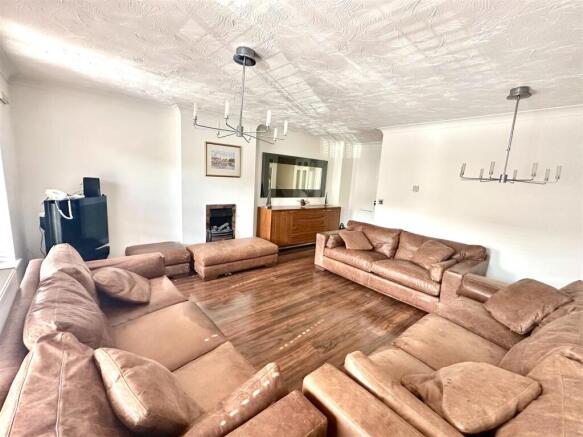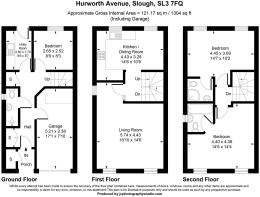Hurworth Avenue, Langley

- PROPERTY TYPE
Terraced
- BEDROOMS
3
- BATHROOMS
3
- SIZE
1,308 sq ft
122 sq m
- TENUREDescribes how you own a property. There are different types of tenure - freehold, leasehold, and commonhold.Read more about tenure in our glossary page.
Freehold
Key features
- A exceptional refurbished three bedroom townhouse
- Double glazed windows and central heating
- First floor lounge and kitchen/breakfast room
- Rear garden and off street parking to the front
- Family bathroom and en-suites to bedroom one and two
- EPC Rating C Council Tax Band E
Description
We are pleased to present this exceptional three bedroom townhouse, recently refurbished to the highest standard and available for sale for the first time since its construction in 2001. Offered with no onward chain, this stunning home offers contemporary living in a prime location, just moments from Windsor town centre and with easy access to the M4 and London. This beautifully presented townhouse offers the perfect combination of luxury, space, and an unbeatable location in one of Langley’s most sought-after areas. With generous living spaces, high-end finishes, and a prime location, this home presents a rare opportunity not to be missed.
Ground Floor:
Upon entering the home, you are welcomed into a spacious and bright hallway, with neutral tones and a warm, inviting atmosphere. The ground floor features elegant laminate flooring and soft carpeting throughout. At the end of the hallway, you'll find a convenient utility room offering access to the rear garden, along with a well-sized third bedroom. The garage has been thoughtfully converted into a versatile office/gym space, though it could easily be converted back into a fourth bedroom or second reception room (subject to planning). A newly renovated shower room completes the ground floor.
First Floor:
The first floor is designed for modern living, with a spacious, light-filled lounge that features double Georgian windows, allowing plenty of natural light. The adjacent kitchen/breakfast room is a chef’s dream, fitted with high-end NEFF appliances, including two ovens, a warming drawer, integrated fridge, freezer, integrated dishwasher, and a Bosch hob and cooker hood. The sleek marble countertops, high-gloss anthracite cabinetry, and brushed steel appliances create a stylish and functional space. A large breakfast table or informal seating area offers the perfect spot for casual dining. The room is further enhanced by soft LED lighting, creating a luxurious and modern ambiance.
Second Floor:
The top floor offers two generously sized bedrooms, each with its own luxurious en-suite bathroom. The master suite is particularly impressive, featuring slate grey tiling and a family bath complete with whirlpool jets. The second bedroom also has an en-suite bathroom, offering comfort and privacy for all residents. Both bedrooms are finished with plush beige carpeting for added warmth and luxury.
Additional Features:
•High-speed fibre broadband
•Megaflow water system throughout
•Softened water system
•Monitored alarm and CCTV system (app-controlled with integrated ‘Ring’ doorbell and intercom)
•Ample loft storage, fully boarded, alarmed, and monitored by CCTV
•Driveway parking for two cars, with CCTV for added security
•Low-maintenance rear garden with contemporary lighting, pond, paved sun terrace, and lawned area
Externally:
The property is set back with block paved driveway parking for two cars and ample on street parking.
The rear garden is a true highlight of this exceptional property, offering a peaceful and private retreat perfect for both relaxation and entertaining. Designed with modern living in mind, the garden features a beautifully landscaped pond that serves as a focal point, adding a touch of tranquillity with its serene waters and ambient lighting. Whether you're hosting a gathering or enjoying a quiet evening outdoors, the pond creates a calming atmosphere that enhances the garden's charm.
The garden also boasts a generous paved sun terrace, spanning the full width of the property, providing ample space for al fresco dining, summer barbecues, or simply relaxing in the sunshine. The carefully selected mature shrubs and greenery offer both privacy and a splash of natural beauty, creating a secluded, peaceful oasis that’s ideal for outdoor entertaining.
For those who enjoy hosting guests, the garden is the perfect backdrop for gatherings, with plenty of room for outdoor furniture and social events. The contemporary lighting ensures that the space remains inviting even as the sun sets, creating a welcoming atmosphere for evening parties or quiet nights under the stars.
Additionally, the garden offers rear access through the utility room, which provides convenient entry to and from the space. This not only enhances the practicality of the garden but also makes it easy to bring in additional furniture or equipment when entertaining, or simply provides direct access for gardening and outdoor activities.
With its stylish design, serene pond, spacious terrace, and rear access, this garden truly stands out as an ideal space for hosting guests, enjoying family time, or simply unwinding in a private outdoor sanctuary.
Additional Benefits:
•Fully integrated, high-end appliances
•Versatile and spacious layout, ideal for modern living
•Prime location in Langley, with easy access to local amenities, parks, and transport links
•Close proximity to top-tier private and grammar schools
Viewing:
Viewings are by appointment only, so early booking is highly recommended. Contact us today to arrange a viewing of this exceptional home.
Location Overview: Situated on Hurworth Avenue, just off the A4 London Road, this property offers excellent connectivity to London, with road and rail links that make the commute to Paddington and Central London swift. The forthcoming Crossrail project will further improve travel times to the city. Slough’s ongoing £450 million development is transforming the area, and Langley itself remains well-served by parks, open spaces, and leisure activities, with Windsor just a short drive away.
Disclaimer:
Stamfords make every effort to ensure accuracy in our virtual tours, floor plans, and descriptions. However, these are for guidance purposes only, and we recommend personal inspection for full verification.
1.Money Laundering Regulations: Intending purchasers will be asked to provide identification documentation during the sale process.
2.Floor Plans: These are for guidance only and are not guaranteed.
3.Property Condition: Appliances, fixtures, and fittings have not been tested, and buyers should verify their working condition.
4.Legal Title: Stamfords have not verified the legal title or tenure of the property; buyers should seek verification from their solicitor.
Brochures
Hurworth Avenue, LangleyBrochure- COUNCIL TAXA payment made to your local authority in order to pay for local services like schools, libraries, and refuse collection. The amount you pay depends on the value of the property.Read more about council Tax in our glossary page.
- Band: E
- PARKINGDetails of how and where vehicles can be parked, and any associated costs.Read more about parking in our glossary page.
- Yes
- GARDENA property has access to an outdoor space, which could be private or shared.
- Yes
- ACCESSIBILITYHow a property has been adapted to meet the needs of vulnerable or disabled individuals.Read more about accessibility in our glossary page.
- Ask agent
Energy performance certificate - ask agent
Hurworth Avenue, Langley
Add an important place to see how long it'd take to get there from our property listings.
__mins driving to your place
Get an instant, personalised result:
- Show sellers you’re serious
- Secure viewings faster with agents
- No impact on your credit score
Your mortgage
Notes
Staying secure when looking for property
Ensure you're up to date with our latest advice on how to avoid fraud or scams when looking for property online.
Visit our security centre to find out moreDisclaimer - Property reference 33850307. The information displayed about this property comprises a property advertisement. Rightmove.co.uk makes no warranty as to the accuracy or completeness of the advertisement or any linked or associated information, and Rightmove has no control over the content. This property advertisement does not constitute property particulars. The information is provided and maintained by Stamfords, Hounslow. Please contact the selling agent or developer directly to obtain any information which may be available under the terms of The Energy Performance of Buildings (Certificates and Inspections) (England and Wales) Regulations 2007 or the Home Report if in relation to a residential property in Scotland.
*This is the average speed from the provider with the fastest broadband package available at this postcode. The average speed displayed is based on the download speeds of at least 50% of customers at peak time (8pm to 10pm). Fibre/cable services at the postcode are subject to availability and may differ between properties within a postcode. Speeds can be affected by a range of technical and environmental factors. The speed at the property may be lower than that listed above. You can check the estimated speed and confirm availability to a property prior to purchasing on the broadband provider's website. Providers may increase charges. The information is provided and maintained by Decision Technologies Limited. **This is indicative only and based on a 2-person household with multiple devices and simultaneous usage. Broadband performance is affected by multiple factors including number of occupants and devices, simultaneous usage, router range etc. For more information speak to your broadband provider.
Map data ©OpenStreetMap contributors.







