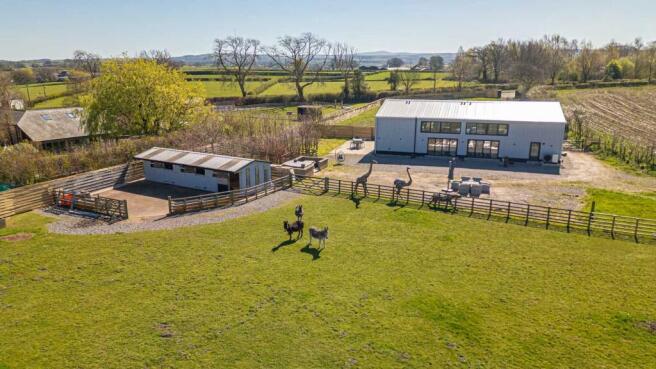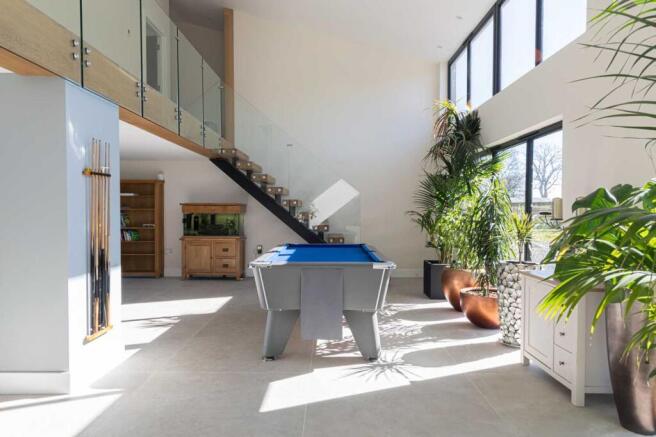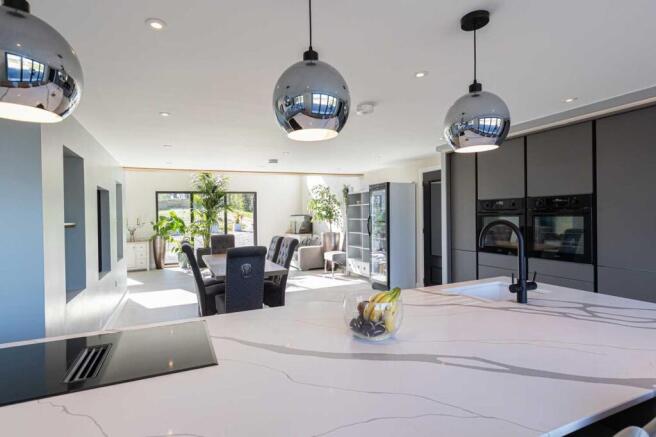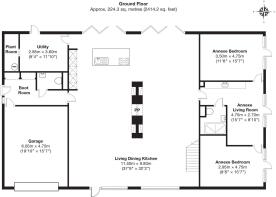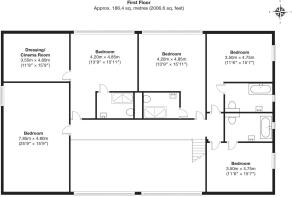
Foxhole, High Longthwaite, Wigton, Cumbria

- PROPERTY TYPE
Barn Conversion
- BEDROOMS
5
- BATHROOMS
4
- SIZE
4,421 sq ft
411 sq m
- TENUREDescribes how you own a property. There are different types of tenure - freehold, leasehold, and commonhold.Read more about tenure in our glossary page.
Freehold
Key features
- High Specification Finish
- Self-Contained Annexe
- Open Countryside Views
- Generous Gardens
- Paddock & Stable Block
- Land of Approx 3 Acres
Description
Accommodation in Brief
Ground Floor
Open Plan Living/Dining/Family Room | Utility Room | Plant Room | Boot Room | Integral Garage | Annexe Wing with Two Bedrooms, Shower Room and Kitchen/Living Room
First Floor
Five Bedrooms | Four En-Suite Bathrooms | Dressing Room/Cinema Room
The Property
Positioned within private grounds and framed by panoramic views over open countryside, this striking barn conversion offers over 4,400 sq ft of refined contemporary living. Thoughtfully conceived to blend lifestyle and functionality, the house includes five bedrooms, four bathrooms, and a remarkable open-plan living space, alongside a self-contained two-bedroom annexe and equestrian facilities. A rare find west of Carlisle, the property balances rural seclusion with high-spec design.
A wide, gated drive opens onto a gravelled forecourt with ample parking and access to the integral garage. Entry leads directly into the expansive open-plan living/dining/kitchen area — a showpiece space with soaring vaulted ceilings, double-height glazing and gallery landing overhead. Clean architectural lines are softened by natural light and thoughtful planting, while a dual-aspect electric fireplace provides subtle division between relaxed seating and dining zones. The kitchen is sleek and social, with a large central island housing a sink with a Quooker tap and ceramic halogen hob, a bank of tall cabinetry with integrated ovens and fridge freezer, and two sets of bifold doors opening out onto the grounds. Beyond the kitchen lies a practical utility and boot room, with internal access to the garage. Off the entrance hall, a cloakroom and WC complete the ground floor amenities.
Occupying the opposite wing, the annexe offers a flexible footprint ideal for guests, multigenerational living or private rental, subject to the necessary consents. It includes its own external entrances, a stylish open-plan living/kitchen with French doors to the side garden, two double bedrooms, and a beautifully appointed shower room.
A bespoke oak floating staircase rises to the first-floor landing, enclosed by a glass balustrade and stretching the full width of the house. From here, five generously proportioned double bedrooms are arranged, each thoughtfully designed to make the most of far-reaching countryside views. Four enjoy stylish en-suite bathrooms, finished to a high standard. The principal bedroom overlooks open fields through full-height glazing, while another features an adjoining versatile room currently used as a dressing area, though equally well-suited as a cinema room or dedicated home office.
Externally
The property sits within a level plot of approximately three acres, bordered by post and rail fencing with far-reaching views in all directions. To the rear, gardens offer scope for landscaping, outdoor entertaining or play, while a large, fenced paddock with a stable block supports equestrian or hobby farming use. The annexe benefits from its own enclosed garden area, and the main driveway provides access to both the garage and a generous parking area. The grounds offer flexibility for further development or leisure uses, subject to requirements.
Local Information
The market town of Wigton is located in the north of Cumbria between the Solway Coast Area of Outstanding Natural Beauty and the Lake District National Park. The town has a range of amenities including shops, restaurants, cafés and public houses, along with a theatre and a mix of historical sites. Nearby Aspatria has further everyday amenities and the property is within commuting distance of many busy centres. Carlisle is within easy reach and provides further comprehensive cultural, recreational and shopping facilities.
There is a choice of popular primary schools in the area and for secondary schooling there are highly regarded schools in Wigton and Cockermouth. For the commuter there is easy access to Carlisle and onwards to the M6 for links to the north and south. There is a rail station at Wigton which offers services on the Cumbrian Coast Line while the rail station at Carlisle provides regular services to major UK cities north and south and also services east to Newcastle.
Approximate Mileages
Wigton Town Centre 1.2 miles | Aspatria 8.7 miles | Carlisle 12.9 miles | Cockermouth 19.4 miles | J43 M6 17.2 miles
Services
Mains electricity and water. Drainage to private treatment plant. Air source heat pump and underfloor heating throughout the ground floor. High-speed broadband is provided through a Starlink satellite system.
Tenure
Freehold
Wayleaves, Easements & Rights of Way
The property is being sold subject to all existing wayleaves, easements and rights of way, whether or not specified within the sales particulars.
Agents Note to Purchasers
We strive to ensure all property details are accurate, however, they are not to be relied upon as statements of representation or fact and do not constitute or form part of an offer or any contract. All measurements and floor plans have been prepared as a guide only. All services, systems and appliances listed in the details have not been tested by us and no guarantee is given to their operating ability or efficiency. Please be advised that some information may be awaiting vendor approval.
Submitting an Offer
Please note that all offers will require financial verification including mortgage agreement in principle, proof of deposit funds, proof of available cash and full chain details including selling agents and solicitors down the chain. To comply with Money Laundering Regulations, we require proof of identification from all buyers before acceptance letters are sent and solicitors can be instructed.
Disclaimer
The information displayed about this property comprises a property advertisement. Finest Properties strives to ensure all details are accurate; however, they do not constitute property particulars and should not be relied upon as statements of fact or representation. All information is provided and maintained by Finest Properties.
EPC Rating: B
Brochures
Brochure- COUNCIL TAXA payment made to your local authority in order to pay for local services like schools, libraries, and refuse collection. The amount you pay depends on the value of the property.Read more about council Tax in our glossary page.
- Band: F
- PARKINGDetails of how and where vehicles can be parked, and any associated costs.Read more about parking in our glossary page.
- Yes
- GARDENA property has access to an outdoor space, which could be private or shared.
- Private garden
- ACCESSIBILITYHow a property has been adapted to meet the needs of vulnerable or disabled individuals.Read more about accessibility in our glossary page.
- Ask agent
Energy performance certificate - ask agent
Foxhole, High Longthwaite, Wigton, Cumbria
Add an important place to see how long it'd take to get there from our property listings.
__mins driving to your place
Get an instant, personalised result:
- Show sellers you’re serious
- Secure viewings faster with agents
- No impact on your credit score
Your mortgage
Notes
Staying secure when looking for property
Ensure you're up to date with our latest advice on how to avoid fraud or scams when looking for property online.
Visit our security centre to find out moreDisclaimer - Property reference 0bebb3cb-4d95-444f-b01e-6eba73e6b943. The information displayed about this property comprises a property advertisement. Rightmove.co.uk makes no warranty as to the accuracy or completeness of the advertisement or any linked or associated information, and Rightmove has no control over the content. This property advertisement does not constitute property particulars. The information is provided and maintained by Finest, Cumbria & The Lakes. Please contact the selling agent or developer directly to obtain any information which may be available under the terms of The Energy Performance of Buildings (Certificates and Inspections) (England and Wales) Regulations 2007 or the Home Report if in relation to a residential property in Scotland.
*This is the average speed from the provider with the fastest broadband package available at this postcode. The average speed displayed is based on the download speeds of at least 50% of customers at peak time (8pm to 10pm). Fibre/cable services at the postcode are subject to availability and may differ between properties within a postcode. Speeds can be affected by a range of technical and environmental factors. The speed at the property may be lower than that listed above. You can check the estimated speed and confirm availability to a property prior to purchasing on the broadband provider's website. Providers may increase charges. The information is provided and maintained by Decision Technologies Limited. **This is indicative only and based on a 2-person household with multiple devices and simultaneous usage. Broadband performance is affected by multiple factors including number of occupants and devices, simultaneous usage, router range etc. For more information speak to your broadband provider.
Map data ©OpenStreetMap contributors.
