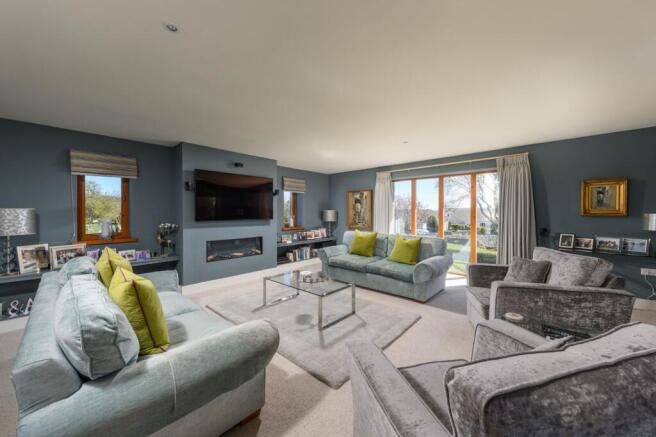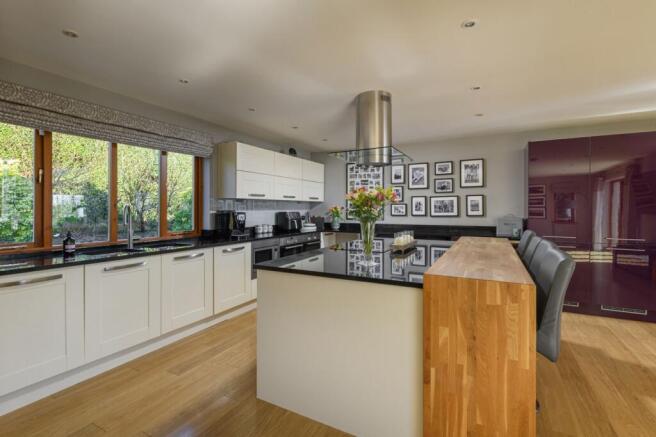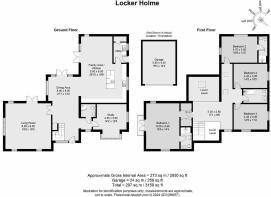
Locker Holme, Templands Lane, Allithwaite, Grange-Over-Sands, Cumbria

- PROPERTY TYPE
Detached
- BEDROOMS
4
- BATHROOMS
4
- SIZE
2,930 sq ft
272 sq m
- TENUREDescribes how you own a property. There are different types of tenure - freehold, leasehold, and commonhold.Read more about tenure in our glossary page.
Freehold
Key features
- Recently Renovated
- Uninterrupted Views Over Open Countryside & Morecambe Bay
- Spacious Open-Plan Living
- Landscaped South-East Facing Garden
- Private Gated Driveway & Detached Garage
Description
Accommodation in Brief
Ground Floor
Kitchen/Dining Room/Family Room | Utility Room | Living Room | Study | Shower Room/WC
First Floor
Principal Bedroom with En-Suite | Bedroom Two with En-Suite | Two Further Bedrooms | Family Bathroom
The Property
Set amidst rolling South Lakeland countryside on the edge of the village of Allithwaite, Locker Holme is a striking modern home with a traditional Lakeland soul. Built in the 2010s and faced in locally sourced stone, its crisp geometry and deep-set glazing feel rooted in the surrounding landscape, while inside, the layout and finishes speak to contemporary priorities of open plan living, exceptional light, and a carefully considered flow. Designed to embrace its setting, the house features expansive glazing that frames uninterrupted views across open fields to the ever-changing horizons of Morecambe Bay.
The entrance sets the tone with a dramatic double-height glazed façade, framed in soft green joinery, that opens into a generous reception hall and galleried landing above. It instantly captures the property’s sense of space and light. An open-plan family area, dining room and kitchen form the core of the ground floor, with oak flooring and extensive glazing creating a relaxed but elegant backdrop for everyday life and entertaining alike. The dining area, positioned beneath the vaulted front window, catches sunlight throughout the day and connects directly to the garden terrace through French doors.
To one side, the bespoke kitchen blends clean-lined white cabinetry with striking floor-to-ceiling gloss units in deep aubergine. Black marble worktops and a warm timber breakfast bar wrap around the central island, which integrates a ceramic induction hob beneath a statement cylindrical extractor. Appliances include twin ovens, Bosch fridge, Liebherr freezer, wine fridge, microwave and a Quooker tap for boiling and filtered water. A separate utility room sits conveniently to the rear.
The family seating area adjoins the kitchen, where glazed doors open onto the wide patio and garden beyond. For more formal or seasonal occasions, the sitting room offers generous proportions and triple-aspect light, with a contemporary wall-mounted fire and views that extend directly onto the surrounding countryside. A ground floor snug, currently used as a study and gym, lies off the hall and is served by a sleek shower room, making it equally suited as a fifth bedroom for guests.
Upstairs, the gallery landing doubles as a tranquil work or reading space with countryside views, connecting to four large double bedrooms. The principal suite features a full-height glazed door opening onto a Juliet balcony with far-reaching views towards Morecambe Bay, along with a walk-through dressing area and private en-suite. Bedroom two enjoys its own en-suite shower room, while the remaining bedrooms are served by a recently upgraded family bathroom with large skylight, contemporary fixtures and built-in storage.
Externally
Locker Holme sits discreetly behind stone walling with gates opening onto a gravelled driveway and leading to a single detached garage. The gardens wrap around the house with a combination of flagstone terraces, lawns and structured planting beds edged by dry-stone walling and clipped hedging. Designed for ease as well as enjoyment, the outdoor spaces offer multiple seating areas, south-easterly sunshine, and a glorious sense of privacy. From the upper floor and garden alike, the view stretches across open fields to Morecambe Bay.
Local Information
Tucked between Cartmel and Grange-over-Sands in the South Lakes, the village of Allithwaite enjoys a peaceful setting surrounded by rolling countryside and close to the sweeping shores of Morecambe Bay. It offers scenic walking routes, a welcoming village pub, and easy access to nearby attractions including Holker Hall, Cartmel Priory, and the dramatic coastal trails of Humphrey Head.
The village itself is well-connected, with a primary school, church, and active community facilities. A broader range of amenities can be found in Grange-over-Sands just a short drive away, including supermarkets, healthcare services, independent shops, cafés, and a railway station with direct links to Lancaster, Barrow-in-Furness, and Manchester Airport.
Allithwaite is well served for education, with a local primary school in the village and nearby Cartmel Priory School offering secondary education. Additional primary options are available in Grange-over-Sands, while independent schooling can be found at Windermere School. For further education, Kendal College—one of the top-performing colleges in the country—offers a wide range of academic and vocational courses and is easily accessible via the A590.
For dining, the celebrated village of Cartmel is home to many excellent restaurants including L’Enclume, Simon Rogan’s three Michelin-starred restaurant, widely regarded as one of the finest in the UK.
Commuters benefit from excellent transport links. The nearby A590 connects directly to the M6 at Junction 36, providing easy access to Kendal, Lancaster, and beyond. Grange-over-Sands railway station, just minutes from Allithwaite, offers regular services for both regional and long-distance travel, making the village an ideal base for work or leisure.
Approximate Mileages
Allithwaite 0.6 miles | Grange-Over-Sands 2.5 miles | Ulverston 12.5 miles | Kendal 14.8 miles | Windermere 15.3 miles | Kirkby Lonsdale 22.7 miles | Lancaster 27.5 miles
Services
Locker Holme is connected to mains electricity and water. Heating and cooking are supplied via LPG, stored in a neatly concealed underground tank. Drainage is to a private septic tank with a soakaway system, fully compliant with current UK regulations.
Tenure
Freehold
Wayleaves, Easements & Rights of Way
The property is being sold subject to all existing wayleaves, easements and rights of way, whether or not specified within the sales particulars.
Agents Note to Purchasers
We strive to ensure all property details are accurate, however, they are not to be relied upon as statements of representation or fact and do not constitute or form part of an offer or any contract. All measurements and floor plans have been prepared as a guide only. All services, systems and appliances listed in the details have not been tested by us and no guarantee is given to their operating ability or efficiency. Please be advised that some information may be awaiting vendor approval.
Submitting an Offer
Please note that all offers will require financial verification including mortgage agreement in principle, proof of deposit funds, proof of available cash and full chain details including selling agents and solicitors down the chain. To comply with Money Laundering Regulations, we require proof of identification from all buyers before acceptance letters are sent and solicitors can be instructed.
Disclaimer
The information displayed about this property comprises a property advertisement. Finest Properties strives to ensure all details are accurate; however, they do not constitute property particulars and should not be relied upon as statements of fact or representation. All information is provided and maintained by Finest Properties.
EPC Rating: D
Brochures
Brochure- COUNCIL TAXA payment made to your local authority in order to pay for local services like schools, libraries, and refuse collection. The amount you pay depends on the value of the property.Read more about council Tax in our glossary page.
- Band: G
- PARKINGDetails of how and where vehicles can be parked, and any associated costs.Read more about parking in our glossary page.
- Yes
- GARDENA property has access to an outdoor space, which could be private or shared.
- Private garden
- ACCESSIBILITYHow a property has been adapted to meet the needs of vulnerable or disabled individuals.Read more about accessibility in our glossary page.
- Ask agent
Energy performance certificate - ask agent
Locker Holme, Templands Lane, Allithwaite, Grange-Over-Sands, Cumbria
Add an important place to see how long it'd take to get there from our property listings.
__mins driving to your place
Get an instant, personalised result:
- Show sellers you’re serious
- Secure viewings faster with agents
- No impact on your credit score
Your mortgage
Notes
Staying secure when looking for property
Ensure you're up to date with our latest advice on how to avoid fraud or scams when looking for property online.
Visit our security centre to find out moreDisclaimer - Property reference 46f7fa1c-9e7f-49fb-8871-51111d58e112. The information displayed about this property comprises a property advertisement. Rightmove.co.uk makes no warranty as to the accuracy or completeness of the advertisement or any linked or associated information, and Rightmove has no control over the content. This property advertisement does not constitute property particulars. The information is provided and maintained by Finest, Cumbria & The Lakes. Please contact the selling agent or developer directly to obtain any information which may be available under the terms of The Energy Performance of Buildings (Certificates and Inspections) (England and Wales) Regulations 2007 or the Home Report if in relation to a residential property in Scotland.
*This is the average speed from the provider with the fastest broadband package available at this postcode. The average speed displayed is based on the download speeds of at least 50% of customers at peak time (8pm to 10pm). Fibre/cable services at the postcode are subject to availability and may differ between properties within a postcode. Speeds can be affected by a range of technical and environmental factors. The speed at the property may be lower than that listed above. You can check the estimated speed and confirm availability to a property prior to purchasing on the broadband provider's website. Providers may increase charges. The information is provided and maintained by Decision Technologies Limited. **This is indicative only and based on a 2-person household with multiple devices and simultaneous usage. Broadband performance is affected by multiple factors including number of occupants and devices, simultaneous usage, router range etc. For more information speak to your broadband provider.
Map data ©OpenStreetMap contributors.






