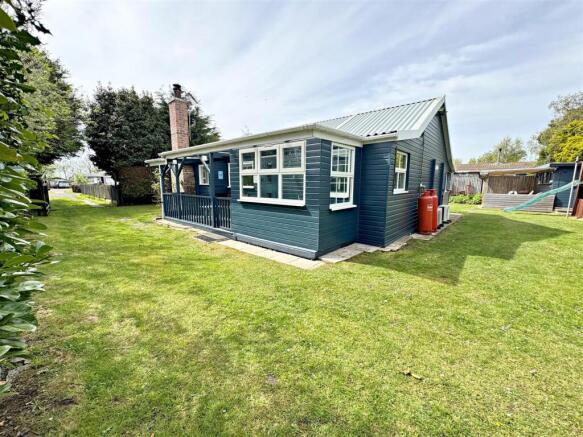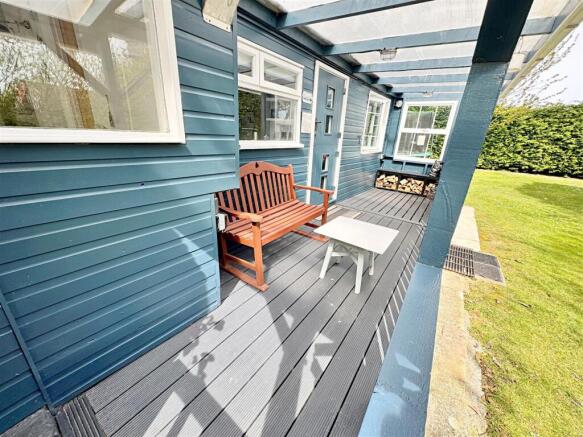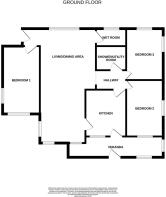
Humberston Fitties, Humberston, Grimsby, N.E. Lincs, DN36 4HD

- PROPERTY TYPE
Chalet
- BEDROOMS
3
- BATHROOMS
2
- SIZE
Ask agent
Key features
- OFFERED FOR SALE WITH NO CHAIN
- LOCATED DOWN A QUIET LANE ON THE HUMBERSTON FITTIES SITE
- LARGER THAN AVERAGE PLOT
- SUBSTANTIAL SECLUDED REAR GARDEN WITH AMPLE SPACE FOR PARKING
- FANTASTIC LIVING/DINING AREA
- FITTED KITCHEN
- THREE DOUBLE BEDROOMS
- TWO SHOWER ROOMS
- AIR CONDITIONING
- FOUR SHEDS
Description
Upon entering, you are welcomed onto the veranda with light and power then into the fitted kitchen which is both functional and stylish, catering to all your culinary needs, a light and airy living and dining area, which creates an inviting atmosphere for family gatherings or quiet evenings. This chalet features three spacious double bedrooms, ensuring ample accommodation for family or guests.
The property is equipped with two modern shower rooms, enhancing convenience for busy mornings or when hosting visitors. Additional comforts include electric heaters and air conditioning, ensuring a pleasant environment throughout the year.
For those with vehicles or outdoor hobbies, the property offers parking for ample vehicles, with the added benefit of space for motorhomes. Furthermore, four sheds provide excellent storage solutions for gardening tools or recreational equipment.
This delightful chalet in Humberston Fitties is not just a home; it is a lifestyle choice, offering peace, space, and a connection to nature, all while being conveniently located near local amenities. If you are looking for a holiday retreat, this property is sure to impress.
Veranda - To the front of the chalet there is a veranda which is ideal for sitting and relaxing. The veranda is decked with light and power and part of the veranda is covered so you can enjoy all year round.
Kitchen - 3.63m x 3.12m (11'11 x 10'3) - The kitchen with a range of white wall and base units, contrasting work surfaces, tiled splash backs, a stainless steel sink unit with a chrome mixer tap. There is space for a cooker with an extractor above, and plumbing for a washing machine or dishwasher. A hardwood window and door, vinyl to the floor, under unit lighting, kick board lighting and spotlights to the ceiling.
Kitchen -
Living/Dining Area - 9.30m max x 5.99m max (30'6 max x 19'8 max) - This spacious, light and airy room with four u.PVC double glazed window allowing the light to flood in. There is an inset log burner with a sleeper mantle above, wall lights, air conditioning with hot and cold air, laminate to the floor and three lights to the ceiling..
Living/Dining Area -
Living/Dining Area -
Bedroom 1 - 5.05m x 2.39m (16'7 x 7'10) - This double bedroom is to the front of the chalet with u.PVC double glazed windows to the front and side, an electric heater, air conditioning with hot and cold air, laminate to the floor and two lights to the ceiling.
Bedroom 1 -
Bedroom 2 - 4.42m x 2.92m (14'6 x 9'7) - Another double bedroom with two u.PVC double glazed windows, an electric heater, air conditioning with hot and cold air and laminate to the floor.
Bedroom 3 - 2.92m x 4.32m (9'7 x 14'2) - The third double bedroom with two u.PVC double glazed windows, an electric heater, air conditioning with hot and cold air and laminate to the floor.
Shower/Utility Room - 2.08m x 2.06m (6'10 x 6'9) - The shower room with a white sink set in a vanity unit, a shower enclosure with an electric shower and a WC. There is plumbing for a washing machine, a large built in storage unit, part tiled walls, vinyl to the floor and spotlights to the ceiling.
Wet Room - 1.27m x 2.13m (4'2 x 7'0) - The wet room with a white sink set in a vanity unit with an electric water heater above, a toilet, shower area with an electric shower. A u.PVC double glazed window, part tiling to the walls, vinyl to the floor and a light to the ceiling.
Front View -
Outside - In this tucked away location down 12th Avenue this chalet stands on a large plot with well maintained and secluded wrap around garden with ample space for parking and can also accommodate a motor home. There are four sheds, three of which have light and power and the largest shed has a covered patio area ideal for al-fresco dining and entertaining on those long summer days and nights.
Outside -
Outside -
Lease - Estimated Annual Lease Fee £3955.70 + VAT
Service Charge (estimated) £1022.42 + VAT*
*This figure will vary per annum. An invoice with the
estimated service charge is issued at the start of the year,
along with a breakdown of charges.
Brochures
Humberston Fitties, Humberston, Grimsby, N.E. LincBrochure- COUNCIL TAXA payment made to your local authority in order to pay for local services like schools, libraries, and refuse collection. The amount you pay depends on the value of the property.Read more about council Tax in our glossary page.
- Band: A
- PARKINGDetails of how and where vehicles can be parked, and any associated costs.Read more about parking in our glossary page.
- Yes
- GARDENA property has access to an outdoor space, which could be private or shared.
- Yes
- ACCESSIBILITYHow a property has been adapted to meet the needs of vulnerable or disabled individuals.Read more about accessibility in our glossary page.
- Ask agent
Humberston Fitties, Humberston, Grimsby, N.E. Lincs, DN36 4HD
Add an important place to see how long it'd take to get there from our property listings.
__mins driving to your place
Get an instant, personalised result:
- Show sellers you’re serious
- Secure viewings faster with agents
- No impact on your credit score
Your mortgage
Notes
Staying secure when looking for property
Ensure you're up to date with our latest advice on how to avoid fraud or scams when looking for property online.
Visit our security centre to find out moreDisclaimer - Property reference 33850401. The information displayed about this property comprises a property advertisement. Rightmove.co.uk makes no warranty as to the accuracy or completeness of the advertisement or any linked or associated information, and Rightmove has no control over the content. This property advertisement does not constitute property particulars. The information is provided and maintained by BMH, Cleethorpes. Please contact the selling agent or developer directly to obtain any information which may be available under the terms of The Energy Performance of Buildings (Certificates and Inspections) (England and Wales) Regulations 2007 or the Home Report if in relation to a residential property in Scotland.
*This is the average speed from the provider with the fastest broadband package available at this postcode. The average speed displayed is based on the download speeds of at least 50% of customers at peak time (8pm to 10pm). Fibre/cable services at the postcode are subject to availability and may differ between properties within a postcode. Speeds can be affected by a range of technical and environmental factors. The speed at the property may be lower than that listed above. You can check the estimated speed and confirm availability to a property prior to purchasing on the broadband provider's website. Providers may increase charges. The information is provided and maintained by Decision Technologies Limited. **This is indicative only and based on a 2-person household with multiple devices and simultaneous usage. Broadband performance is affected by multiple factors including number of occupants and devices, simultaneous usage, router range etc. For more information speak to your broadband provider.
Map data ©OpenStreetMap contributors.








