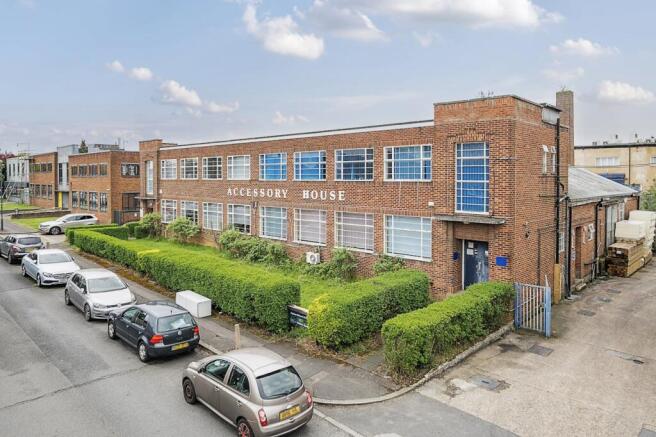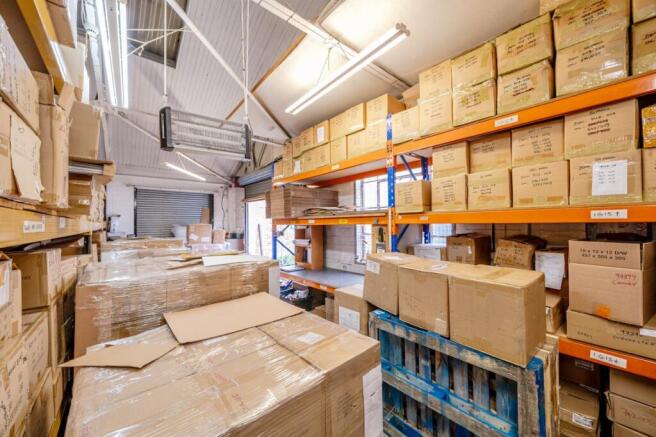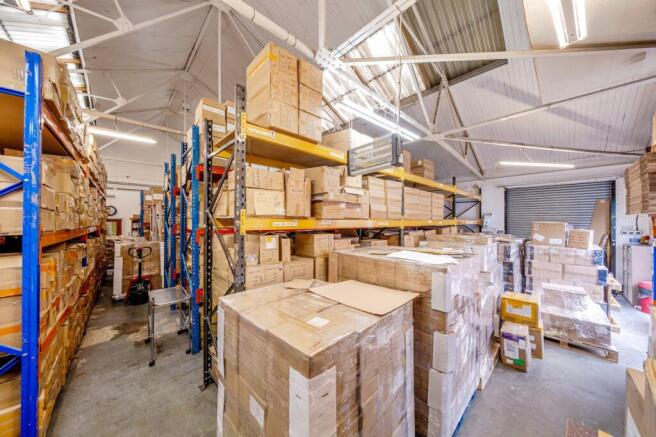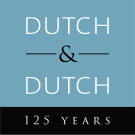Accessory House, 22 Dalston Gardens, Stanmore, London, HA7 1BU
- SIZE AVAILABLE
4,980 sq ft
463 sq m
- SECTOR
Warehouse to lease
- USE CLASSUse class orders: B8 Storage and Distribution
B8
Lease details
- Lease available date:
- Now
- Lease type:
- Long term
Key features
- Brick Building with Steel Fabricated & Flat Felt Covered Roofs
- Gas Central Heating to Offices (One Air Conditioned)
- Fire & Smoke Alarms
- Entry Phone
- 2 WC/s/Washrooms (One with Shower) in Ground Floor Warehouse Area and 2 WC's/Washrooms in 1st Floor Offices
- Ground Floor Kitchen
- Rear Loading
- 3/5 Car Parking Spaces
Description
The premises comprise an end of terrace brick building with front ground and first floor offices with a new flat felt covered roof and a rear single storey warehouse with a pitched steel fabricated roof with skylights either side of the apex of the roof, with height of 12ft. approx., to the steel trusses and 23ft approx., to the apex of the roof.
The ground floor consists of a pedestrian entrance from Dalston Gardens leading to the first floor offices and open plan ground floor office area with two modern partitioned offices (one air-conditioned) and kitchen, with suspended ceilings and fluorescent lighting and carpet tiled flooring. A door leads on from the offices to the rear single storey open plan Warehouse/Industrial area having two WC's/Washrooms (one with a shower), with rear loading via a manual operated roller shutter loading door leading onto an area with 3/5 car parking spaces and room for four storage containers if required located at the rear of the building.
The front first floor offices comprise a hallway leading onto four partitioned offices and two WC's/Washrooms on the first floor landing area.
Amenities include; Gas Centrally heated offices (one air-conditioned), Fire & Smoke Alarms, security alarm, suspended ceilings and carpet tiled flooring in offices, Entryphone and security keypad for pedestrian entrance door to the offices.
Location
The premises are situated at the southern end of Dalston Gardens with Wigton Gardens located to the north with access to the main arterial road of Honeypot Lane leading to Edgware and Stanmore to the north and Queensbury and Kingsbury to the south. Canons Park and Queensbury (Jubilee Underground) Stations are located close by to Dalston Gardens. Fronting Dalston gardens and facing Honeypot Lane is a parade of retail showrooms and warehouses.
Brochures
Accessory House, 22 Dalston Gardens, Stanmore, London, HA7 1BU
NEAREST STATIONS
Distances are straight line measurements from the centre of the postcode- Canons Park Station0.5 miles
- Queensbury Station0.6 miles
- Edgware Station1.3 miles
Notes
Disclaimer - Property reference 295944-2. The information displayed about this property comprises a property advertisement. Rightmove.co.uk makes no warranty as to the accuracy or completeness of the advertisement or any linked or associated information, and Rightmove has no control over the content. This property advertisement does not constitute property particulars. The information is provided and maintained by Dutch & Dutch, Commercial. Please contact the selling agent or developer directly to obtain any information which may be available under the terms of The Energy Performance of Buildings (Certificates and Inspections) (England and Wales) Regulations 2007 or the Home Report if in relation to a residential property in Scotland.
Map data ©OpenStreetMap contributors.





