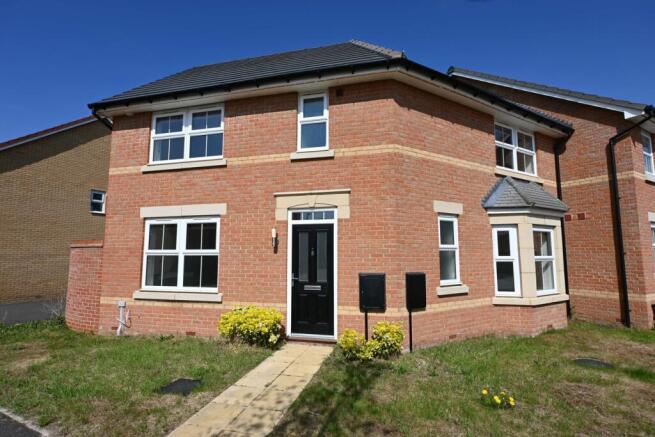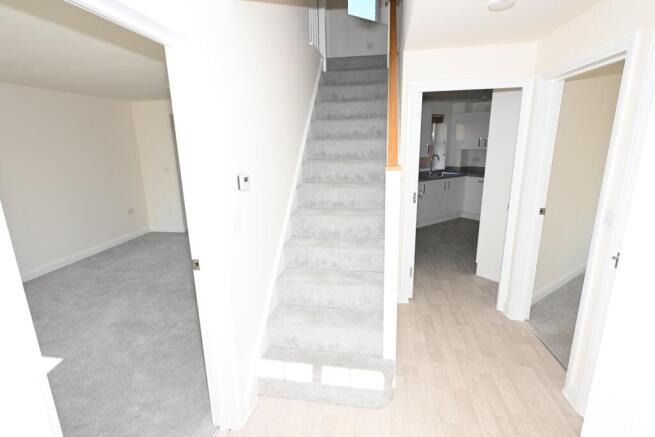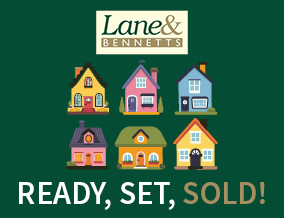
Peppercorn Drive, Northstowe, Cambridge, CB24

- PROPERTY TYPE
House
- BEDROOMS
3
- BATHROOMS
3
- SIZE
Ask agent
- TENUREDescribes how you own a property. There are different types of tenure - freehold, leasehold, and commonhold.Read more about tenure in our glossary page.
Freehold
Key features
- CHAIN FREE
- TWO PARKING SPACES TO FRONT
- LARGE DECKING AREA
- GREAT VALUE PER SQ FT
- EN SUITE BATHROOM TO MASTER
- WELL APPOINTED KITCHEN WITH APPLIANCES
- TWO RECEPTION ROOMS
- THREE WC'S
- FRENCH DOORS TO GARDEN
- RARELY AVAILABLE
Description
In association with Foremans GP Ltd
Nearly New 3 Bedroom Semi Detached House on Popular Northstowe Development - Just 10 miles North of Cambridge!
The property has a rear garden with decking, lawned area and a small shed + a drive for 1 large vehicle or possibly 2 small vehicles. There is an en-suite to the master bedroom + family bathroom. There are 2 Reception rooms + downstairs WC.
Price per sq ft
Great value considering other properties currently on the market in the same road:
Compare:
815 sq ft £365,000 asking price (£447.85 per sq ft) - Alternative property
1259 sq ft £389,000 asking price (£308.97 per sq ft) - Our property!
This modern and nearly new property, provides superb family accommodation in the heart of the ever popular Northstowe near Longstanton.
The Property was bought in February 2021 but was never fully moved into or used. The Ovens, Fridge, Hob, Dishwasher are all unused! Carpets are all as new also.
This sleek home, offers comfortable and modern living with circa 117 sq meters of space (or 1,260 sq ft).
Northstowe sits close to Longstanton, a Village that benefits from a small number of shops and businesses, including a local supermarket that was opened in 2014 and a post office. There is a medical practice, dental practice and two veterinary practices. The recreation ground has facilities for football, cricket, and tennis. There is also a children's play area that was re-fitted with new equipment in 2015.
The village contains one public house, the Black Bull, which is over 300 years old.
Northstowe is approximately 10 miles from Cambridge, 11 miles from St Ives, 12 miles from Huntingdon, and within close proximity to many excellent villages.
Proximity to both Cambridge and Peterborough, as well as to London via train, means that the most enviable work life balance can be achieved with access to both City and countryside living including river walks which are only minutes away from the home.
In brief the accommodation comprises:
Front door leads into the:
Entrance Hall - 2.37m x 1.99m (Max)
A lovely light hallway leading off to the Closet, WC, Dining Room, Kitchen, Sitting Room and staircase to the first floor. The Hall is laid to a neutral lino with gloss white paintwork.
Closet - 0.97m x 1.07m (Max)
Useful large coat and boot cupboard located right by the front door. The cupboard also houses the internet/phone feed to the property as well as the fuse box.
WC - 1.57m x 2.28m (Max)
Sink, WC, Mirror, Window to the outside.
Dining Room - 2.89m x 4.37m (Max)
A good sized and well lit dining space with large bay window to the outside. Grey carpet. Radiator.
Sitting Room - 2.54m x 5.48m
A well proportioned family room offering double french doors (with blinds) that lead out on to the deck area of the garden. It also features a large double window to the front aspect. There are 2 x radiators and wood effect venetian blinds. Once again the flooring is grey carpeted.
Kitchen - 3.04m x 4.02m (Max)
A spacious, modern, white kitchen enjoying a full complement of features including but not limited to: A large range of base and wall units, hob & extractor, full height integral fridge freezer, integrated dishwasher, integrated washer/dryer. A large window and rear door providing access to the deck and on to the rear garden. Theres a double oven in a tower + dark worktops to 3 walls and the stainless steel sink area looks out over the rear garden. There is also an understairs pantry/store cupboard and an integrated combi boiler.
First floor
An grey carpeted staircase leads to the first floor providing access to:
Master Bedroom - 3.26m x 5.26m (Max)
The master bedroom is situated to the front of the property. With large double window, grey carpet, space for a Superking bed + side cabinets and double wardrobes.
Ensuite - 1.93m x 2.48m (Max)
Well spec‘d with walk in shower enclosure and electric shower, WC and sink. Again, a well proportioned and bright master bedroom. Grey carpet, radiator.
Bedroom 2 - 4.03m x 3.17 (Max)
Light and spacious double bedroom with window to front aspect as well as a very useful built in cupboard. Grey carpet, radiator.
Bedroom 3 - 2.34m x 2.2m
A small single bedroom with window on to the rear, grey carpet, radiator.
Family Bathroom - 2.12m x 1.89m
Bath with shower over, WC, Sink, Mirror, Radiator, window to rear.
Landing
Provides access to the loft space.
Outside
There is a large wood deck area, an area laid to lawn, a small shed and a side access gate that leads to the drive at the side of the house.
To the front is a small area laid to lawn that wraps around the whole front of the property.
Road network:
The area provides good infrastructure with excellent access to A10, A11, A14, M11 just a short drive away. Commuting into London is made easy with links to Kings Cross via Cambridge or Huntingdon.
Other:
Balance of NHBC warranty (believed to be just under 6 yrs remaining)
Council Tax D
EPC B rated
Gas supplied but not tested (Disconnected)
Water supplied but not tested (System currently drained down).
- COUNCIL TAXA payment made to your local authority in order to pay for local services like schools, libraries, and refuse collection. The amount you pay depends on the value of the property.Read more about council Tax in our glossary page.
- Band: D
- PARKINGDetails of how and where vehicles can be parked, and any associated costs.Read more about parking in our glossary page.
- Yes
- GARDENA property has access to an outdoor space, which could be private or shared.
- Yes
- ACCESSIBILITYHow a property has been adapted to meet the needs of vulnerable or disabled individuals.Read more about accessibility in our glossary page.
- Ask agent
Peppercorn Drive, Northstowe, Cambridge, CB24
Add an important place to see how long it'd take to get there from our property listings.
__mins driving to your place
Get an instant, personalised result:
- Show sellers you’re serious
- Secure viewings faster with agents
- No impact on your credit score

Your mortgage
Notes
Staying secure when looking for property
Ensure you're up to date with our latest advice on how to avoid fraud or scams when looking for property online.
Visit our security centre to find out moreDisclaimer - Property reference 29005174. The information displayed about this property comprises a property advertisement. Rightmove.co.uk makes no warranty as to the accuracy or completeness of the advertisement or any linked or associated information, and Rightmove has no control over the content. This property advertisement does not constitute property particulars. The information is provided and maintained by Lane & Bennetts, Letchworth. Please contact the selling agent or developer directly to obtain any information which may be available under the terms of The Energy Performance of Buildings (Certificates and Inspections) (England and Wales) Regulations 2007 or the Home Report if in relation to a residential property in Scotland.
*This is the average speed from the provider with the fastest broadband package available at this postcode. The average speed displayed is based on the download speeds of at least 50% of customers at peak time (8pm to 10pm). Fibre/cable services at the postcode are subject to availability and may differ between properties within a postcode. Speeds can be affected by a range of technical and environmental factors. The speed at the property may be lower than that listed above. You can check the estimated speed and confirm availability to a property prior to purchasing on the broadband provider's website. Providers may increase charges. The information is provided and maintained by Decision Technologies Limited. **This is indicative only and based on a 2-person household with multiple devices and simultaneous usage. Broadband performance is affected by multiple factors including number of occupants and devices, simultaneous usage, router range etc. For more information speak to your broadband provider.
Map data ©OpenStreetMap contributors.




