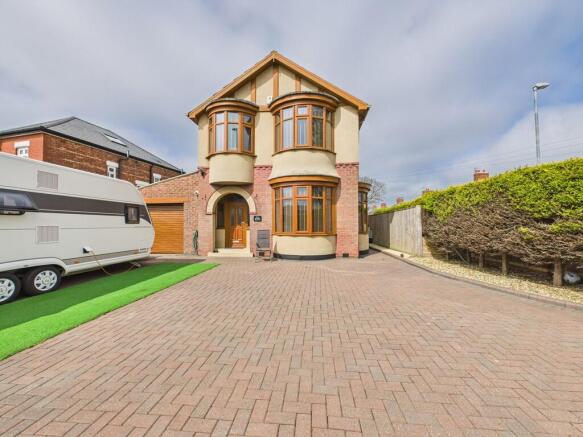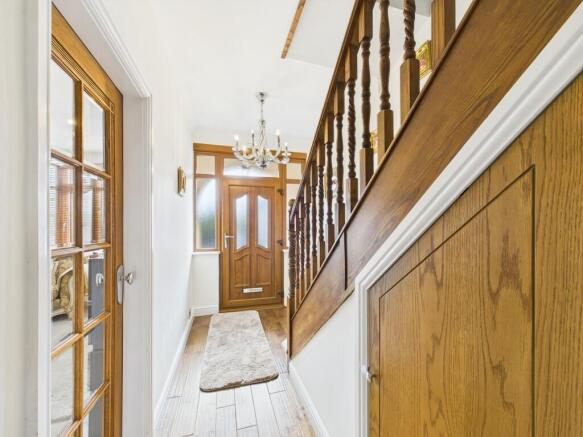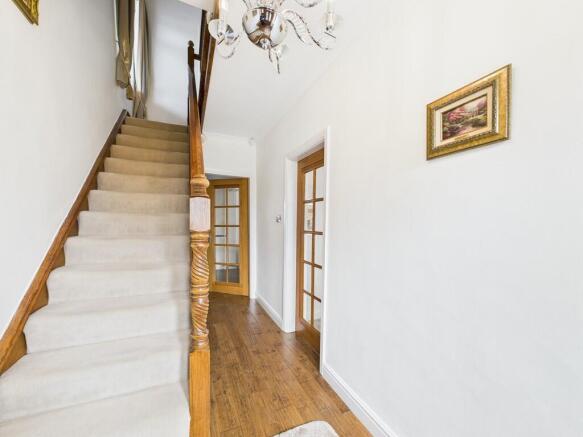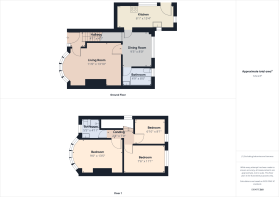Yarm Road, Darlington, County Durham

- PROPERTY TYPE
Semi-Detached
- BEDROOMS
3
- BATHROOMS
2
- SIZE
Ask agent
- TENUREDescribes how you own a property. There are different types of tenure - freehold, leasehold, and commonhold.Read more about tenure in our glossary page.
Freehold
Key features
- DESIRABLE EASTBOURNE AREA
- CLOSE TO LOCAL TOWN CENTRE, TRAIN STATION AND AMENITIES
- IMMACULATELY PRESENTED
- NO CHAIN
- TWO RECEPTION ROOMS
- HIGH SPECIFICATION FIXTURES AND FITTINGS
- TWO BATHROOMS
- THREE BEDROOMS
- GARDENS FRONT AND REAR
- EARLY VIEWING IS HIGHLY RECOMMENDED
Description
From the moment you arrive, the home exudes kerb appeal. Behind mature tree-lined hedging, the expansive frontage features block-paved driveways, gravelled borders, and dual gated access-providing secure, off-road parking for several vehicles, a caravan, or motorhome. This unique corner plot offers a wraparound feel that enhances both space and privacy.
Step inside to discover elegantly proportioned living spaces with high ceilings and a warm, welcoming atmosphere. The light-filled entrance hallway sets the tone for what's to come. A spacious lounge to the front is perfect for cosy evenings, while the adjoining dining room offers a refined space for entertaining. The heart of the home is the kitchen/breakfast room, fitted with modern units and integrated appliances, and complemented by a practical utility room and a sleek ground floor bathroom.
One of the standout features is the converted garage, now an additional reception room that's bursting with potential. Whether you're looking for a fourth bedroom, a stylish home office, a playroom, or a second lounge, this flexible space can be tailored to your needs, whilst keeping some garage space for storage.
Upstairs, the sense of space continues. The first-floor landing offers access to the loft and leads to three generously sized bedrooms, all tastefully decorated, along with a luxurious family bathroom finished to an exceptional standard with quality fittings and a spa-like feel.
To the rear, a small walled garden area offers a peaceful, low-maintenance retreat-perfect for morning coffee or evening relaxation.
This is more than just a house-it's a forever home that's been lovingly cared for and upgraded with attention to detail throughout. Ideal for families seeking space to grow, professionals needing flexible work-from-home options, or anyone who values location and lifestyle in equal measure. This property presents a turnkey solution for families, downsizers, or professionals. Rarely do homes in this condition, on such a substantial plot and in this location, become available. Early internal inspection is advised to fully appreciate the space and flexibility on offer.
ENTRANCE Entry to the property is via a stylish modern composite door, set beneath a distinctive feature archway that adds charm and character to the home's façade. The entrance opens into a welcoming hallway, setting the tone for the high-quality finish found throughout the property.
ENTRANCE HALL The entrance hallway offers a warm and stylish welcome and the space is finished with elegant wood flooring and a matching wooden spindle staircase, creating a seamless and cohesive look. Additional features include decorative ceiling coving, a central heating radiator, and a practical under-stair storage cupboard, ideal for coats, shoes, or household items.
LOUNGE
A bright and inviting reception space, the lounge benefits from dual aspect UPVC double glazed bay windows to both the front and side elevations, allowing an abundance of natural light to fill the room. A stunning modern black marble fire surround with matching inset and hearth serves as the focal point, housing a coal-effect electric fire for both style and comfort. Finishing touches include a central heating radiator, ceiling coving, and a decorative feature ceiling rose, adding a touch of elegance to this well-proportioned living area.
DINING ROOM
A versatile and stylish space, the dining room features a UPVC double glazed bay window to the side aspect, providing pleasant natural light and an attractive outlook. The room is finished with wood flooring, complementing the overall warmth of the home, and includes a central heating radiator, making it ideal for both formal dining and everyday family meals.
KITCHEN / BREAKFAST ROOM This dream kitchen features a range of high-quality fitted base and wall units with granite work surfaces, beautifully complemented by contrasting splashbacks to the work areas. Glass display cabinets add a touch of elegance, while integrated appliances, including a fridge and freezer, ensure convenience. The Belling range cooker with an overhead extractor provides a focal point, while the inset sink with mixer tap and drainer is set into the granite work surface for both practicality and style. A central feature island with a wooden work surface provides additional storage with fitted base units and creates the perfect space for food preparation or casual dining. The room is finished with wood flooring and benefits from a UPVC double glazed window allowing natural light to flood in. Doors lead to the inner hall and the utility room, enhancing the overall functionality of this spacious, well-equipped kitchen.
UTILITY ROOM The practical utility room offers a convenient work surface with plumbing for an automatic washing machine and tumble dryer beneath, making laundry tasks a breeze. An inset sink with mixer tap is also included for added convenience. The room is finished with wood flooring, providing continuity from the rest of the home, and a UPVC double glazed door provides direct access to the rear courtyard garden, offering a perfect blend of functionality and outdoor connectivity.
INNER HALL The inner hall continues the flow of the home with wood flooring, offering access to both the ground floor bathroom and the versatile office space. This hallway acts as a practical hub, linking key areas of the property while maintaining a sense of openness and ease of movement.
GROUND FLOOR ATHROOM / WALK IN SHOWER ROOM This beautifully presented ground floor bathroom exudes luxury, featuring contrasting wall-to-floor quartz granite tiling that creates an elegant and sophisticated atmosphere. The space is fitted with a sleek white suite, including a double walk-in shower with a mains-powered rainhead inset shower for a spa-like experience. A stylish wash hand vessel basin is set on a feature countertop, adding a modern touch, while the WC completes the suite. A UPVC framed double glazed window allows natural light to flood the room, further enhancing the sense of space and tranquility.
OFFICE / BEDROOM/ RECEPTION ROOM This versatile garage conversion offers a wealth of possibilities, providing a flexible space that can be easily adapted to suit a variety of needs. Whether you're looking for an additional bedroom, a home office, a second lounge, or a playroom, this room offers ample potential to cater to your lifestyle requirements. With generous proportions, it is a truly multifunctional space and also also benefits from door access into a dedicated storage space, ideal for stowing away household items or garden utensils. This practical area ensures you have ample room for all your extra storage needs, keeping the main living spaces clutter-free and organised.
FIRST FLOOR LANDING The first-floor landing is bright and welcoming, featuring a UPVC framed double glazed window that allows natural light to flow through the space. It provides access to the loft, offering additional storage potential, as well as easy access to all three bedrooms and the family bathroom, making it a central hub for the upper level of the home.
BEDROOM ONE Located at the front of the property, Bedroom One is a spacious and charming room, featuring a UPVC framed double glazed bay window that not only floods the room with natural light but also includes a built-in feature window seat, which cleverly doubles as additional storage. The room is finished with laminate flooring for ease of maintenance and includes a central heating radiator for comfort. A further UPVC framed double glazed bay window to the side aspect enhances the sense of space, while the room is complemented by a classic feature picture rail, adding a touch of character and elegance.
BEDROOM TWO Bedroom Two is a generously sized double room, offering ample space for furniture and personal touches. It features a UPVC framed double glazed window to the side aspect, allowing plenty of natural light to fill the room. A central heating radiator ensures year-round comfort, making this a welcoming and versatile space.
BEDROOM THREE Bedroom Three, positioned to the front of the property, features a UPVC framed double glazed bay window that invites ample natural light, creating a bright and airy atmosphere. The room also includes a central heating radiator, ensuring comfort throughout the year. This room offers flexibility for use as a bedroom, home office, or study, depending on your needs.
FAMILY BATHROOM This luxurious family bathroom offers a beautifully designed space with a blend of style and practicality. At its heart is a striking free-standing white bathtub with a central tap and attachment, perfect for long, relaxing soaks. Complementing the bath are two stylish wash hand basins set into a feature wooden countertop, combining natural warmth with modern design. The room is finished with tiled walls and flooring, adding both durability and sophistication.
Additional features include a WC, a wall-mounted vanity unit providing useful storage, a sleek wall-mounted chrome radiator, inset ceiling spotlights, and a wall-mounted vanity mirror. A UPVC framed double glazed window allows for natural light, completing the serene and polished look of this stunning bathroom.
EXTERNALLY Occupying a generous corner plot, the property enjoys a prominent position with tree-lined hedging providing a high degree of privacy and seclusion. The block-paved frontage is exceptionally spacious, offering ample off-street parking for multiple vehicles, including space for motorhomes and caravans-perfect for families or those with travel or storage needs.
The home benefits from dual access gates, enhancing convenience and security. Despite the garage conversion, a dedicated garage storage area remains accessible from the front-ideal for tools, bikes, or garden equipment. To the rear, a small, enclosed courtyard garden offers a private outdoor space, perfect for quiet relaxation, container planting, or alfresco dining.
- COUNCIL TAXA payment made to your local authority in order to pay for local services like schools, libraries, and refuse collection. The amount you pay depends on the value of the property.Read more about council Tax in our glossary page.
- Band: C
- PARKINGDetails of how and where vehicles can be parked, and any associated costs.Read more about parking in our glossary page.
- Off street
- GARDENA property has access to an outdoor space, which could be private or shared.
- Yes
- ACCESSIBILITYHow a property has been adapted to meet the needs of vulnerable or disabled individuals.Read more about accessibility in our glossary page.
- Ask agent
Yarm Road, Darlington, County Durham
Add an important place to see how long it'd take to get there from our property listings.
__mins driving to your place
Get an instant, personalised result:
- Show sellers you’re serious
- Secure viewings faster with agents
- No impact on your credit score

Your mortgage
Notes
Staying secure when looking for property
Ensure you're up to date with our latest advice on how to avoid fraud or scams when looking for property online.
Visit our security centre to find out moreDisclaimer - Property reference 100990006787. The information displayed about this property comprises a property advertisement. Rightmove.co.uk makes no warranty as to the accuracy or completeness of the advertisement or any linked or associated information, and Rightmove has no control over the content. This property advertisement does not constitute property particulars. The information is provided and maintained by My Property Box, Darlington. Please contact the selling agent or developer directly to obtain any information which may be available under the terms of The Energy Performance of Buildings (Certificates and Inspections) (England and Wales) Regulations 2007 or the Home Report if in relation to a residential property in Scotland.
*This is the average speed from the provider with the fastest broadband package available at this postcode. The average speed displayed is based on the download speeds of at least 50% of customers at peak time (8pm to 10pm). Fibre/cable services at the postcode are subject to availability and may differ between properties within a postcode. Speeds can be affected by a range of technical and environmental factors. The speed at the property may be lower than that listed above. You can check the estimated speed and confirm availability to a property prior to purchasing on the broadband provider's website. Providers may increase charges. The information is provided and maintained by Decision Technologies Limited. **This is indicative only and based on a 2-person household with multiple devices and simultaneous usage. Broadband performance is affected by multiple factors including number of occupants and devices, simultaneous usage, router range etc. For more information speak to your broadband provider.
Map data ©OpenStreetMap contributors.




