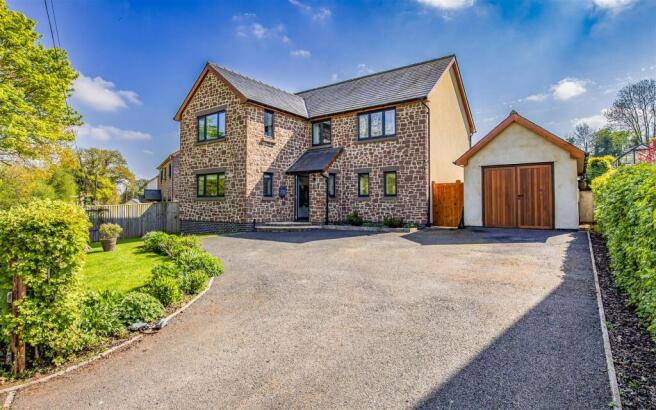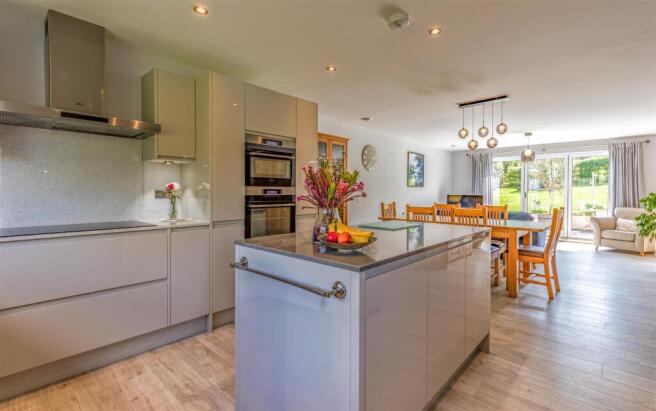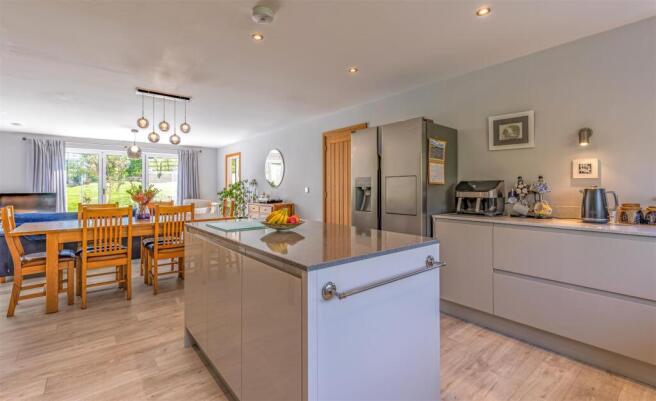Hoarwithy, Hereford

- PROPERTY TYPE
Detached
- BEDROOMS
4
- BATHROOMS
3
- SIZE
Ask agent
- TENUREDescribes how you own a property. There are different types of tenure - freehold, leasehold, and commonhold.Read more about tenure in our glossary page.
Freehold
Key features
- Modern detached property
- Four bedrooms
- Open plan kitchen/dining/living room
- Sought after village location
- Ample parking and garage
- Well presented throughout
Description
Location - Hoarwithy lies about ten miles south of Hereford in the lower Wye Valley area, well placed for access to the town of Ross on Wye, five miles and also to the A40, M50 giving fast access to south Wales and the Midlands. The nearest shopping would be in Ross on Wye town providing schooling, shops, restaurants and leisure facilities. In Hoarwithy there is a public house, historic Italian church Romanesque and Byzantine style building. There is also some lovely walks around the surrounding countryside.
Accommodation - The well presented accommodation comprises: Porch, entrance hall, living room, WC, open plan kitchen/dining/living room, utility, four double bedrooms, two en-suite shower rooms and family bathroom.
Porch - The porch at this property serves as a warm and inviting entrance, offering a transitional space between the outdoors and indoors. It's the perfect spot to hang coats, kick off shoes, and get comfortably settled before stepping inside.
Entrance Hall - The porch opens into a welcoming entrance hall, setting a warm tone for the home. From here, all principal ground floor rooms are easily accessed, creating a natural flow throughout the space. A staircase gently rises from the hall, leading to the first floor.
Open Plan Kitchen/Dining/Living Room - The open plan kitchen, dining, and living area is an exceptional example of contemporary design, offering a superbly light and airy atmosphere throughout. This effect is enhanced by high-performance aluminium triple-glazed windows positioned on both the front and side aspects, flooding the space with natural light throughout the day. At the rear, a striking set of triple-glazed aluminium bi-fold doors span nearly the full width of the room, opening directly onto a generously sized entertaining deck. These doors create a seamless indoor-outdoor transition, ideal for alfresco dining and summer gatherings, effectively extending the dining space into the open air. The kitchen itself is both stylish and highly functional, featuring a premium selection of sleek, contemporary base and wall-mounted units. These offer a wealth of cleverly designed storage solutions, including deep pan drawers, corner carousel units, and discrete pull-out compartments to maximise space and convenience. A suite of integrated AEG appliances includes a sleek induction hob paired with a stainless steel extractor hood, an eye-level oven and microwave, and a built-in dishwasher, all contributing to the kitchen’s streamlined, high-end finish. Further thoughtful touches include bespoke cutlery drawers, under-cabinet LED lighting, and recessed ceiling downlights, creating a bright yet ambient environment ideal for both daily living and entertaining. The space is also equipped for modern convenience with dedicated TV and telephone points, controls for underfloor heating, and a designated area for a full-sized American-style fridge/freezer. An oak-panelled door offers access to the adjoining room, completing this elegant and practical heart-of-the-home layout.
Utility - Triple-glazed door to the rear aspect. Contemporary white high-gloss base units featuring an integrated Blanco one-and-a-half bowl ceramic sink. White high-gloss door leads to understairs storage, housing the underfloor heating manifold and consumer unit.
Living Room - This spacious and light-filled living area is designed for both comfort and style. Twin triple-glazed aluminium windows to the front aspect provide excellent thermal efficiency while allowing an abundance of natural light to flood the room. To the rear, sleek triple-glazed aluminium doors open seamlessly onto a south-facing decking area, effectively extending the living space outdoors and creating the perfect setting for indoor-outdoor living and entertaining. The room benefits from underfloor central heating, ensuring a comfortable temperature throughout the year. Additional features include TV and telephone connection points for modern convenience, and beautifully crafted oak skirting boards that add a touch of natural warmth and elegance to the contemporary interior design.
Wc - A seamless extension of the wood-effect flooring. Includes Grohe fixtures such as a low-level WC with concealed cistern, and a wall-mounted basin paired with an under-cabinet vanity unit. Features tiled finishes on both the floor and walls.
First Floor Landing - Featuring triple-glazed aluminium windows at both the front and rear, offering attractive views. Double doors open to a cupboard containing the underfloor heating manifold.
Bedroom One & En-Suite - A generously proportioned double bedroom featuring a triple-glazed aluminium window to the front aspect, offering an attractive outlook, along with an additional triple-glazed aluminium window to the side, ensuring an abundance of natural light. The room is equipped with a TV point and finished with an oak-panelled door leading to:
En-Suite Shower Room
Luxuriously appointed and fitted with high-quality Grohe fixtures, the en-suite comprises a wall-mounted wash hand basin with an under-cabinet vanity unit, cabinet mirror includes integrated lights, heated towel rail, a low-level WC with concealed cistern, and a walk-in enclosed shower cubicle featuring Grohe twin shower heads. An obscured triple-glazed aluminium window to the side aspect provides both privacy and natural light.
Bedroom Two & En-Suite - A well proportioned and light-filled double bedroom, benefiting from a triple-glazed aluminium window to the rear aspect, providing stunning views over the surrounding countryside. The high-performance window ensures excellent insulation and soundproofing, enhancing the room’s comfort. The room is elegantly finished and accessed via a quality oak door, which leads through to a luxuriously appointed En-Suite Shower Room. Fitted to a high specification with Grohe fixtures and fittings, the en-suite includes a low-level WC, a wash hand basin set within a sleek under-cabinet vanity unit, heated towel rail, and a mirror-fronted medicine cabinet with integrated lighting. A display niche adds a stylish and functional touch for toiletries or decor. A stainless steel heated towel rail provides both comfort and contemporary appeal. The highlight is the walk-in double shower cubicle, featuring dual shower heads for a spa-like experience. Recessed ceiling spotlights provide soft, ambient lighting, completing the modern, high-quality feel of this private en-suite facility.
Bedroom Three & Four - Both bedrooms three and four are generously sized double bedrooms, each equipped with triple-glazed windows, offering excellent insulation and soundproofing. These windows are strategically placed to provide natural light and scenic views, with one set facing the front aspect and the other set overlooking the rear of the property. The layout of each room allows ample space for free-standing furniture, offering flexibility for the occupant to arrange their personal belongings with ease. Whether for a home office, study area, or simply a cozy retreat, these rooms provide an adaptable environment suited to a range of needs.
Bathroom - A triple-glazed aluminium window, with a side-facing aspect, is discreetly positioned. The installation is of exceptional quality, featuring Grohe fittings and a built-in vanity unit. The space boasts modern tiled floors and matching tiled walls. The bath is fitted with a tiled panel and a mixer tap shower. There’s also a walk-in enclosed shower cubicle with dual shower heads. A wall-mounted ladder-style towel rail, a mirror-fronted medicine cabinet with integrated lighting and recessed spotlights complete the room.
Outside & Garage - The outdoor space at this property is undoubtedly one of its standout features, offering a perfect blend of functionality and aesthetics. At the front, a tarmacadam driveway provides ample parking space for several vehicles, making it both practical and welcoming. This driveway leads to a detached garage (19' x 10'6" or 5.79m x 3.2m), which boasts a vaulted ceiling, allowing for additional storage space, along with power points and lighting for convenience. A side passage provides easy access to an attached plant room, housing the pressurised hot water cylinder and the rainwater recovery system. This system is not only eco-friendly but also incredibly practical, as it is used to flush the toilets and water the outdoor taps, showcasing the property's sustainable approach to living. The front gardens are beautifully laid to lawn, with barked borders and a sleeper-edged front border that is well-stocked with spring-flowering shrubs. Perhaps the most impressive feature of the outdoor space is the non-slip decked area, which enjoys a sunny south-facing aspect. The deck spans the entire width of the property, creating a seamless and contemporary outdoor space for both relaxation and entertaining. With ample room for alfresco dining and lounging, it provides the perfect setting for enjoying the outdoors. The deck is connected to the lawned area by a set of steps, and the space is enclosed by fencing and fledgling hedgerows, providing both privacy and a natural, tranquil atmosphere. The property as a whole, with its stone-faced facade and slate roofs, offers a modern yet characterful feel, blending beautifully with its surroundings.
Services - We understand mains water and electric are connected to the property.
Private drainage.
Air source heat pump & under Floor heating throughout.
Heat recovery system.
All rooms are individually thermostatically controlled.
Herefordshire council tax band - F
Tenure - Freehold
Brochures
Hoarwithy, HerefordBrochure- COUNCIL TAXA payment made to your local authority in order to pay for local services like schools, libraries, and refuse collection. The amount you pay depends on the value of the property.Read more about council Tax in our glossary page.
- Band: F
- PARKINGDetails of how and where vehicles can be parked, and any associated costs.Read more about parking in our glossary page.
- Yes
- GARDENA property has access to an outdoor space, which could be private or shared.
- Yes
- ACCESSIBILITYHow a property has been adapted to meet the needs of vulnerable or disabled individuals.Read more about accessibility in our glossary page.
- Ask agent
Hoarwithy, Hereford
Add an important place to see how long it'd take to get there from our property listings.
__mins driving to your place
Get an instant, personalised result:
- Show sellers you’re serious
- Secure viewings faster with agents
- No impact on your credit score
Your mortgage
Notes
Staying secure when looking for property
Ensure you're up to date with our latest advice on how to avoid fraud or scams when looking for property online.
Visit our security centre to find out moreDisclaimer - Property reference 33850618. The information displayed about this property comprises a property advertisement. Rightmove.co.uk makes no warranty as to the accuracy or completeness of the advertisement or any linked or associated information, and Rightmove has no control over the content. This property advertisement does not constitute property particulars. The information is provided and maintained by Sunderlands, Hereford. Please contact the selling agent or developer directly to obtain any information which may be available under the terms of The Energy Performance of Buildings (Certificates and Inspections) (England and Wales) Regulations 2007 or the Home Report if in relation to a residential property in Scotland.
*This is the average speed from the provider with the fastest broadband package available at this postcode. The average speed displayed is based on the download speeds of at least 50% of customers at peak time (8pm to 10pm). Fibre/cable services at the postcode are subject to availability and may differ between properties within a postcode. Speeds can be affected by a range of technical and environmental factors. The speed at the property may be lower than that listed above. You can check the estimated speed and confirm availability to a property prior to purchasing on the broadband provider's website. Providers may increase charges. The information is provided and maintained by Decision Technologies Limited. **This is indicative only and based on a 2-person household with multiple devices and simultaneous usage. Broadband performance is affected by multiple factors including number of occupants and devices, simultaneous usage, router range etc. For more information speak to your broadband provider.
Map data ©OpenStreetMap contributors.







