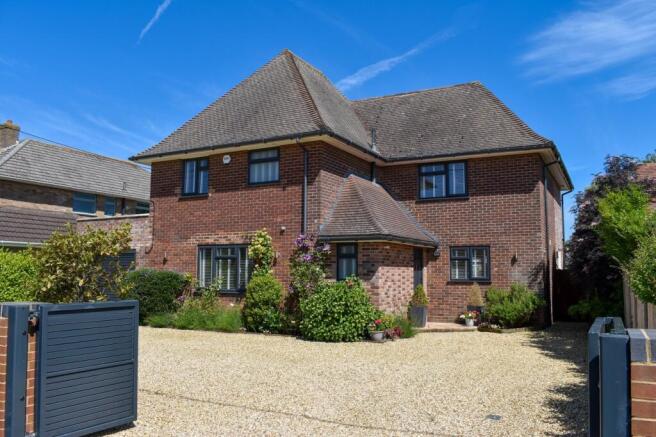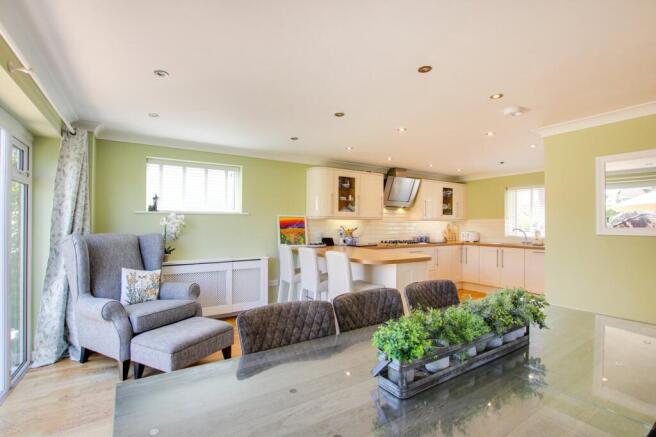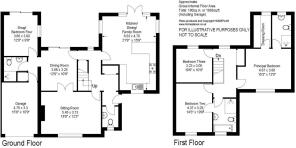
Barton Drive, Barton on Sea, New Milton, BH25

- PROPERTY TYPE
Detached
- BEDROOMS
4
- BATHROOMS
3
- SIZE
Ask agent
- TENUREDescribes how you own a property. There are different types of tenure - freehold, leasehold, and commonhold.Read more about tenure in our glossary page.
Freehold
Key features
- Versatile Accommodation
- Four Bedroom
- Three Reception Rooms
- Detached 4 Bedroom House
- Double in and out Gravel Drive
- Large Garden
- 0.5 miles from Barton Clifftop
Description
A well-appointed, modern detached residence situated within beautifully landscaped gardens, located in a quiet residential area, only 0.5 miles from Barton-on-Sea cliff top and nearby amenities. The versatile accommodation comprises four bedrooms, three bathrooms, and a brilliant open-plan kitchen/family room. The property further benefits from a sweeping carriage-style in-out driveway and a single garage.
THE SITUATION
Barton on Sea is a quiet residential area in a stunning coastal setting with beach and clifftop views across Christchurch Bay, sweeping from Hurst Castle to Hengistbury Head. The sand and shingle beach is popular with dog walkers while the cliff top attracts paragliders.
Barton has a history dating back to Anglo Saxon times, however it developed relatively recently. Apart from a row of old coastguard cottages, it mostly comprises avenues and closes of mid-century and modern family homes, chalets, imaginative new builds and substantial houses on leafy Barton Common Road.
Barton has been discovered by young families, attracted by the relaxed outdoorsy lifestyle, with coast on one side and New Forest on the other, plus good state and independent schools; these include Durlston Court and Ballard School, both rated ‘excellent’.
THE PROPERTY
The entrance hallway features quality LVT flooring that continues throughout, providing access to the WC with stylish mosaic flooring and cloak storage, and leading to all ground floor accommodation.
Overlooking the front aspect is a generously proportioned living room with an open fireplace, timber mantel, and recessed shelving with inset lights, creating an attractive focal point.
Double doors open into the separate snug/dining room, which offers ample space for furniture. Sliding doors lead to the rear patio, and a separate door provides access back to the hallway.
Leading from the snug is access to the inner hallway, which connects to the integral garage and the ground floor bedroom suite. The suite enjoys a delightful double aspect over the rear garden and is serviced by a modern three-piece bathroom.
At the rear of the hallway, creating the hub of the home, is an inviting open-plan kitchen/family room. It enjoys a bright and airy quadruple aspect with French doors opening onto the rear patio, facilitating seamless indoor-outdoor living.
The kitchen area comprises a range of white gloss wall, floor, and drawer units with wooden work surfaces and a stylish tiled splashback. A peninsula unit creates a useful breakfast bar and neatly divides the areas
Integral Bosch appliances include double oven, fives ring gas hob with extractor fan over, fridge freezer and a dishwasher.
Stairs from the entrance hallway lead to the first-floor landing accessing three double bedrooms, all offering ample space for storage furniture. Bedroom two further benefits from a Jack and Jill four-piece bathroom, including a separate bath with mixer taps and an oversized walk-in shower cubicle, complete with large tiled walls.
The primary bedroom in this property is a notable feature, distinguished by its spacious proportions and featuring a fitted walk-in wardrobe along with a modern three-piece en-suite shower room.
OUTSIDE
The property is accessed via a double-gated in-and-out gravel driveway, providing entry to the integral single garage and offering ample off-road parking. A low-level brick wall and a selection of shrub and flower beds neatly landscape the area.
The rear gardens have been meticulously maintained, presenting a large expanse of lawn bordered by mature trees and shrubbery, providing ample privacy. A spacious patio extends across the rear of the property, perfect for alfresco dining. Additionally, the gardens feature a sizable garage shed and a well-proportioned summer house, enjoying the westerly aspect.
Brochures
Brochure 1- COUNCIL TAXA payment made to your local authority in order to pay for local services like schools, libraries, and refuse collection. The amount you pay depends on the value of the property.Read more about council Tax in our glossary page.
- Band: E
- PARKINGDetails of how and where vehicles can be parked, and any associated costs.Read more about parking in our glossary page.
- Driveway
- GARDENA property has access to an outdoor space, which could be private or shared.
- Yes
- ACCESSIBILITYHow a property has been adapted to meet the needs of vulnerable or disabled individuals.Read more about accessibility in our glossary page.
- Ask agent
Barton Drive, Barton on Sea, New Milton, BH25
Add an important place to see how long it'd take to get there from our property listings.
__mins driving to your place
Get an instant, personalised result:
- Show sellers you’re serious
- Secure viewings faster with agents
- No impact on your credit score


Your mortgage
Notes
Staying secure when looking for property
Ensure you're up to date with our latest advice on how to avoid fraud or scams when looking for property online.
Visit our security centre to find out moreDisclaimer - Property reference 29004133. The information displayed about this property comprises a property advertisement. Rightmove.co.uk makes no warranty as to the accuracy or completeness of the advertisement or any linked or associated information, and Rightmove has no control over the content. This property advertisement does not constitute property particulars. The information is provided and maintained by Spencers Coastal, Highcliffe. Please contact the selling agent or developer directly to obtain any information which may be available under the terms of The Energy Performance of Buildings (Certificates and Inspections) (England and Wales) Regulations 2007 or the Home Report if in relation to a residential property in Scotland.
*This is the average speed from the provider with the fastest broadband package available at this postcode. The average speed displayed is based on the download speeds of at least 50% of customers at peak time (8pm to 10pm). Fibre/cable services at the postcode are subject to availability and may differ between properties within a postcode. Speeds can be affected by a range of technical and environmental factors. The speed at the property may be lower than that listed above. You can check the estimated speed and confirm availability to a property prior to purchasing on the broadband provider's website. Providers may increase charges. The information is provided and maintained by Decision Technologies Limited. **This is indicative only and based on a 2-person household with multiple devices and simultaneous usage. Broadband performance is affected by multiple factors including number of occupants and devices, simultaneous usage, router range etc. For more information speak to your broadband provider.
Map data ©OpenStreetMap contributors.





