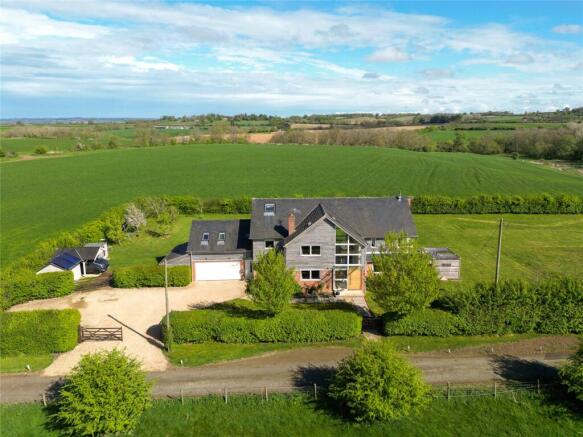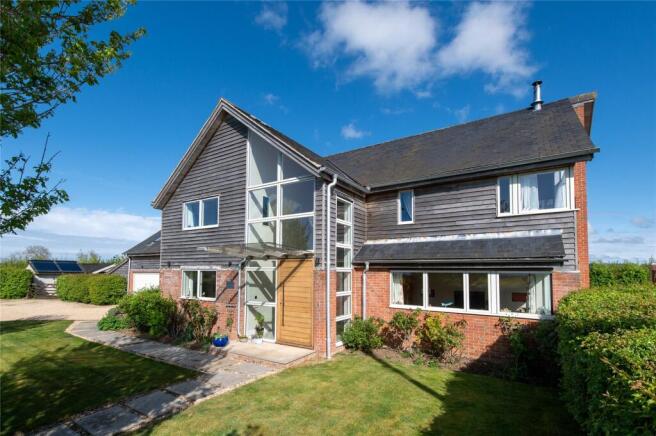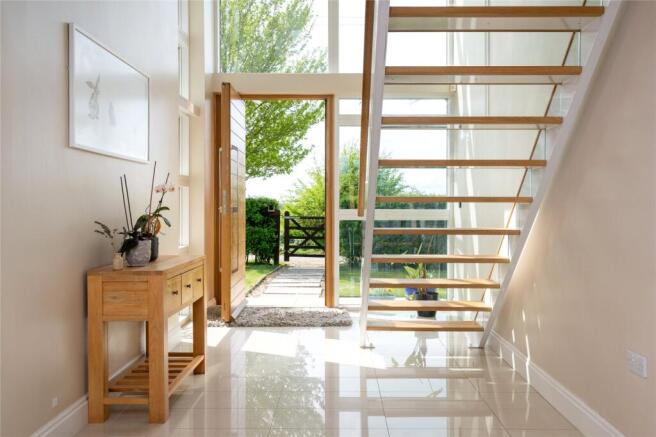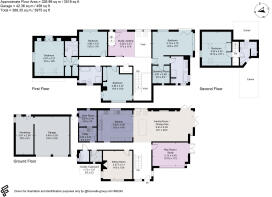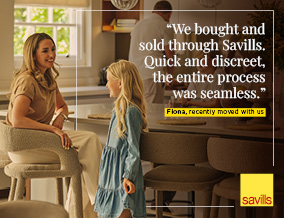
Halford, Shipston-on-Stour, Warwickshire, CV36

- PROPERTY TYPE
Detached
- BEDROOMS
5
- BATHROOMS
4
- SIZE
3,519 sq ft
327 sq m
- TENUREDescribes how you own a property. There are different types of tenure - freehold, leasehold, and commonhold.Read more about tenure in our glossary page.
Freehold
Key features
- Contemporary and light open plan living
- Finished to a high specification
- Sublime setting with far reaching 360 degree views
- South facing gardens
- Garaging and parking
- EPC Rating = D
Description
Description
Hartfield House is an individual, architect designed property completed in 2013 with 360° far reaching countryside views in circa 1.27 acre southerly facing gardens. It was designed by Sjolander da Cruz architects and was nominated for the Stratford upon Avon Building Excellence Award 2015.
It offers wonderful open plan and flexible living space with picture windows flooding the accommodation with light. It is built to an extremely high standard, and on the ground floor is under floor heating and fine porcelain floor tiles, along with engineered oak flooring to certain rooms. Further specification inclusions are:
Ground source heat pump for hot water and heating
Solar thermal tubes for auxiliary hot water
Rainwater harvesting system for toilets and washing machine
Mechanical heat ventilation and recovery system
Architecturally designed lighting with zoned themes to main living area
Integrated vacuum system throughout the house
Velfac high insulation powder coated aluminium windows
Internal walls constructed of highly insulated SIP panels
A large pivoted front door within a full height picture window and set under a glass canopy, opens to an impressive floor to ceiling reception hall, with a further full height picture window on the opposite side of the room.
The entrance hall is open plan to the kitchen, dining and family room that offers a wonderful entertaining space.
The contemporary fitted kitchen includes a breakfast island, Corian worktops, electric three oven Aga, Bosch electric oven and induction hob, AEG integrated dishwasher, waste disposal and there is space for an American fridge freezer.
The dining and family room area is wonderfully light with two sets of bifold doors and a contemporary freestanding log burner.
The separate sitting room is cosy with a contemporary wood burner set in a stone fireplace, and the family room/study includes picture windows and double glazed doors opening to the side decked terrace.
There is a fitted utility room with space for a separate washing machine and tumble dryer, the other side of which is a useful boot room. A cloaks cupboard and cloakroom WC complete the ground floor accommodation.
From the entrance hall, an oak staircase with a glass balustrade rises to the galleried first floor study landing that overlooks the dining and family room.
The principal bedroom has a vaulted ceiling, picture windows and Juliet balcony that provides exceptional countryside views to wake up to. It also has an oak fitted dressing room and a well-appointed en suite with a bath, walk-in shower and double basin vanity unit.
The double guest bedroom also enjoys a Juliet balcony along with en suite fitted with a single shower enclosure.
On the first floor are two further double bedrooms served by a family bathroom fitted with a bath and walk-in shower, whilst on the top floor is a fifth bedroom with a vaulted ceiling and an en suite fitted with a walk-in shower.
Two five-bar gates open to gravel parking in front of the double garage and workshop with an electric roller shutter door.
The rear decked terrace continues round the southern side of the house, where there is a seating area set under a pergola that allows the all-day sunshine to be enjoyed.
The gardens are mainly laid to lawn with mature hedging, a small orchard of fruit trees, two greenhouses, a summerhouse and a large workshop and carport.
Location
Halford is a charming village located on the edge of the Cotswolds, surrounded by the beautiful South Warwickshire countryside, just north of Shipston-on-Stour. The village offers a garage with a shop for everyday needs, a village church, and a recently renovated pub/restaurant. Further amenities can be found a short distance away in Stratford-upon-Avon, the cultural heart of the county, home to the Royal Shakespeare Theatre. Daylesford Organic Farm Shop and Bamford The Club are within 15 miles, while Soho Farmhouse is 18 miles away. The area boasts a variety of excellent award winning pubs, including The Bower House (Shipston-on-Stour), The Howard Arms (Ilmington), The Royal Oak (Whatcote), The Fox (Oddington), and The Bull (Charlbury), among many others.
There is a wide range of state, grammar, and private schools in the area, including Kitebrook House Preparatory School, The Croft Prep School, Warwick Prep and Public Schools, and King’s High School for Girls in Warwick. Stratford-upon-Avon Grammar Schools, Bloxham Public School, and Tudor Hall School for Girls are also nearby. Further afield, prestigious schools such as Rugby, Winchester House, Stowe, and St. Edward’s School in Oxford are accessible.
Square Footage: 3,519 sq ft
Acreage: 1.27 Acres
Directions
(CV36 5DL): To locate the property via What3words (what3words.com) reference: ///attitudes.hedge.scales
Additional Info
Mains electricity and water are connected. Private drainage. Ground source heating with under floor heating to the ground floor and radiators to the first floor. Telephone line subject to BT transfer regulations.
Stratford-on-Avon District Council. Telephone .
Viewing by prior appointment only through Savills Stow-on-the-Wold .
Particulars prepared: April 2025. Photographs taken: April 2025.
Brochures
Web Details- COUNCIL TAXA payment made to your local authority in order to pay for local services like schools, libraries, and refuse collection. The amount you pay depends on the value of the property.Read more about council Tax in our glossary page.
- Band: G
- PARKINGDetails of how and where vehicles can be parked, and any associated costs.Read more about parking in our glossary page.
- Yes
- GARDENA property has access to an outdoor space, which could be private or shared.
- Yes
- ACCESSIBILITYHow a property has been adapted to meet the needs of vulnerable or disabled individuals.Read more about accessibility in our glossary page.
- Ask agent
Halford, Shipston-on-Stour, Warwickshire, CV36
Add an important place to see how long it'd take to get there from our property listings.
__mins driving to your place
Get an instant, personalised result:
- Show sellers you’re serious
- Secure viewings faster with agents
- No impact on your credit score


Your mortgage
Notes
Staying secure when looking for property
Ensure you're up to date with our latest advice on how to avoid fraud or scams when looking for property online.
Visit our security centre to find out moreDisclaimer - Property reference SWG240253. The information displayed about this property comprises a property advertisement. Rightmove.co.uk makes no warranty as to the accuracy or completeness of the advertisement or any linked or associated information, and Rightmove has no control over the content. This property advertisement does not constitute property particulars. The information is provided and maintained by Savills, Stow-On-The-Wold. Please contact the selling agent or developer directly to obtain any information which may be available under the terms of The Energy Performance of Buildings (Certificates and Inspections) (England and Wales) Regulations 2007 or the Home Report if in relation to a residential property in Scotland.
*This is the average speed from the provider with the fastest broadband package available at this postcode. The average speed displayed is based on the download speeds of at least 50% of customers at peak time (8pm to 10pm). Fibre/cable services at the postcode are subject to availability and may differ between properties within a postcode. Speeds can be affected by a range of technical and environmental factors. The speed at the property may be lower than that listed above. You can check the estimated speed and confirm availability to a property prior to purchasing on the broadband provider's website. Providers may increase charges. The information is provided and maintained by Decision Technologies Limited. **This is indicative only and based on a 2-person household with multiple devices and simultaneous usage. Broadband performance is affected by multiple factors including number of occupants and devices, simultaneous usage, router range etc. For more information speak to your broadband provider.
Map data ©OpenStreetMap contributors.
