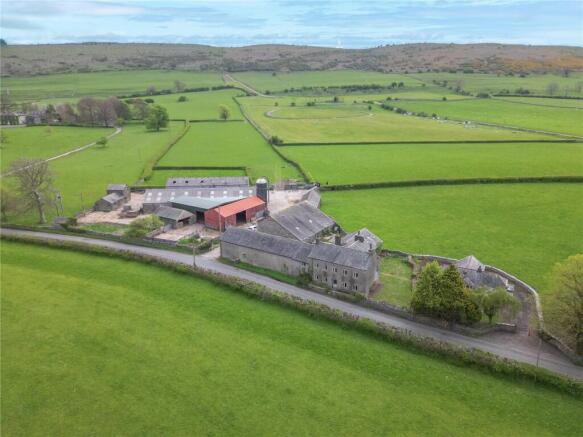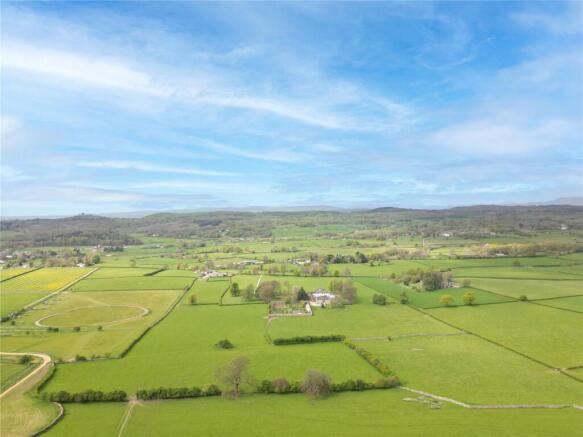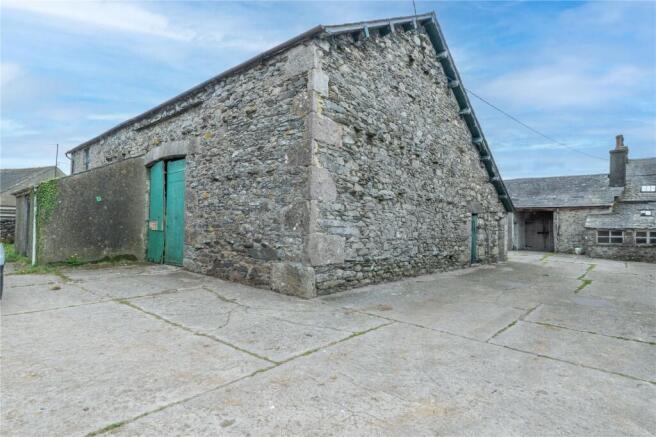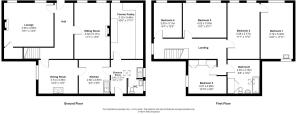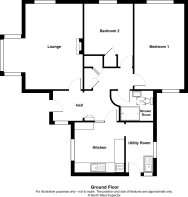
5 bedroom detached house for sale
Borwicks Aynsome - Whole, Aynsome Road, Cartmel, Grange-Over-Sands, Cumbria
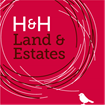
- PROPERTY TYPE
Detached
- BEDROOMS
5
- BATHROOMS
1
- SIZE
Ask agent
- TENUREDescribes how you own a property. There are different types of tenure - freehold, leasehold, and commonhold.Read more about tenure in our glossary page.
Ask agent
Key features
- Sizeable, 5 bedroom, Grade II Listed Farmhouse – in need of renovation.
- Detached, 2 bedroom bungalow, occupying a fine site. Located outside of the Lake District National Park.
- Range of modern and traditional agricultural buildings with potential for residential conversion, subject to receiving appropriate planning approval.
- High quality agricultural meadow and pasture.
- Expanse of Hampsfell, rich in biodiversity, offering exciting environmental scheme opportunities.
- Highly sought after area and will be of interest to those wanting a change of lifestyle, hobby farmers/ smallholders, those with equestrian interests, investors or local land and property owners.
Description
Cartmel Valley. Period five bedroom farmhouse in need of renovation, detached two bedroom bungalow with tremendous scope for refurbishment.
Superb range of traditional and modern farm buildings with potential for development, subject to planning permission. Valuable, high quality, meadow and pasture land. Part of Hampsfell.
In all about 246.45 acres (99.74 hectares)
Available as a Whole or in Five Lots.
Lots 2 - 4 will not be sold separately, unless there is an agreed sale for Lot 1a.
Whole - £2,300,000
Lot 1a - £745,000
Lot1b - £755,000
Lot 2 - £350,000
Lot 3 - £200,000
Lot 4 - £250,000
Particulars
Borwicks Aynsome comprises an equipped stock farm, extending to circa 99.74 hectares [246.45 acres], offered for sale as a whole or in 5 separate Lots. Borwicks Aynsome has not been openly marketed for over 100 years and presents something for all. The main farmhouse and detached bungalow, whilst in need of renovation, provide an exciting opportunity, benefitting from glorious countryside views, along with mains water and electric. The range of traditional and modern farm buildings, offer potential for development and conversion to residential units, subject to planning approval.
LOT 1a - DEVELOPMENT OPPORTUNITY
GRADE II LISTED FARMHOUSE, RANGE OF TRADITIONAL AND MODERN FARM BUILDINGS, PRODUCTIVE MEADOW AND PASTURELAND.
Extending in all to circa 10.46 acres [4.23 Hectares] Shaded red on the Sale Plan.
Comprising a spacious, 5 bedroom, Grade II listed farmhouse dating back to the late 17th or early 18th century. Whilst in need of complete renovation, the property provides a wonderful layout and has the potential to form a delightful home. Range of both traditional and modern farm buildings, many of which offer potential for conversion, subject to Planning Authority Approval. Productive agricultural land extending to approximately 10.46 acres [4.23 ha].
LOT 1b
PRODUCTIVE MEADOW AND PASTURE LAND, TOGETHER WITH SIGNIFICANT EXPANSE OF HAMPSFELL.
Extending in all to circa 196.69 acres [79.61 Hectares] Shaded yellow on the Sale Plan
Productive agricultural land extending to approximately 59.57 acres together with a further 137.12 acres [55.49 Ha] of Hampsfell which itself is rich in biodiversity.
LOT 2 - LITTLE AYNSOME
2 bedroom bungalow occupying a sizeable plot Shaded blue on the Sale Plan.
In all about 0.34 acres. A delightful bungalow, in need of modernisation, in the heart of the Cartmel Valley, benefiting from glorious countryside views up towards Hampsfield Fell. Located just outside of the Lake District National Park. The property has been extended and adapted over the years to provide a unique and special home. Occupies a sizeable plot benefitting from tarmac surround, providing ample off-road parking. The dwelling benefits from mains water and electric supplies, with drainage to a private septic tank.
LOT 3 - OLD ELM FIELDS
Extending in all to circa 16.93 acres [6.85 Hectares]. Shaded Pink on the Sale Plan
Three enclosures of productive meadow/ pastureland benefitting from good roadside access. Boundaries comprise predominantly mature hedgerows and post/ wire fences, all of which are deemed stockproof.
If sold separately, the successful purchaser of Lot 3 will have the right to connect into the water supply of Lot 1a, directly from the troughs located within parcel 5235 and between 6327 and 7539.
There is a clawback agreement in place over Lot 3. The overage payment equates to 30% uplift in value of the land, due on the commencement of development of any non-agricultural/ equestrian use for a period of 20 years.
*Note – A new stockproof fence is to be erected, by the successful purchaser of Lot 1a, across parcel 5235, between points C and D on the plan attached to these Sales Particulars within 3 months from the date of completion.
LOT 4 - APPLEGARTH FIELDS
Extending in all to circa 22.03 acres [8.92 Hectares]. Shaded Green on the Sale Plan
Three parcels of high quality meadow and pastureland, accessed directly off the adjoining public highway to the west. Boundaries comprise primarily well-maintained mature hedgerows, with some lengths of dry stone wall and post/ wire fencing, all of which are deemed stockproof. The land benefits from a natural water supply, provided within parcel 2774.
Directions
From Junction 36 of the M6 motorway take the A590 and after approximately 3.5 miles take the slip road to Barrow/Milnthorpe. Taking the first exit on the roundabout, continue 5 miles to the Meathop roundabout and take the 2nd exit on to Lindale Bypass. After 2 miles take the exit to Cartmel and continue for 1 mile, before turning left on to Green Lane and continue for 1.2 miles. Borwicks Aynsome can be found on your left-hand side, denoted by the selling agents For Sale board.
Location
Borwicks Aynsome is located 0.7 miles from the idyllic village of Cartmel and only 2 miles from the A590. The farm is located partially within the Lake District National Park, in an extremely attractive and tranquil setting, located only 20 minutes drive from J36 of the M6 motorway. Cartmel is renowned for its 12th Century Priory, variety of shops, traditional pubs, Michelin starred restaurants, racecourse, primary and secondary schools. Borwicks Aynsome is 2.6 miles from Cark and Grange-over-Sands railway stations and 14 miles from Oxenholme, the Lake District mainline railway station.
Grid Reference: SD
What3words: stance.stereos.sand
Outside
Outside
To the immediate west of the farmhouse, accessed through the adjoining barn, lies a delightful lawned garden, bordered by traditional drystone walls and offering wonderful easterly views.
To provide additional curtilage to the farm buildings, a section of parcel 5235 is included in the sale of Lot 1a, as delineated on the detailed plan included within these sales particulars. This area can be accessed through a wooden gateway from the adjoining farmyard and offers useful space, should the successful purchaser decide to develop the nearby traditional barns at some point in the future.
To formalise this additional curtilage, it will be incumbent for the purchaser of Lot 1a to construct a suitable stockproof fence between points C and D, on the plan attached to these particulars of sale within three months of the completion date.
Land
Lot 1a is offered with approximately 10.46 acres (4.23 Hectares) of productive meadow and pasture land.
Lot 1b includes the meadows and pastures, extending to the east and north of the farm steading, located within a ring fence, providing ideal grazing and mowing land. Many of these parcels benefit from water troughs, fed by a private supply. Access to Lot 1b is provided off the adjacent public highway, along a short section of drvie and into parcel 8056. Boundaries comprise a mixture of dry stone walls, mature hedgerows and post/ wire fences, all of which are deemed stockproof. There are two public rights of way that cross through the low-lying land within Lot 1a and 1b, as delineated on the attached sale plan. Hampfell is crossed by several footpaths and a bridleway.
Located within parcel 3965 lies the Grade II listed Hampsfell Tower, an impressive stone built structure providing wonderful views of the surrounding Cartmel valley.
The allotment land forming part of Hampsfield Fell is rich in biodiversity, offering potentially rewarding environmental scheme opportunities. The easternmost half of the parcel is designated under a Limestone Pavement order and also provides the site for the Grade II listed Hampsfell Hospice Shelter. The allotment land is serviced by natural water supplies, with boundaries comprising predominantly dry stone walls.
Services
Tenure
Freehold. Vacant Possession upon completion. The land is currently occupied on grazing agreements by a number of licences. Vacant possession can be obtained following service on one months notice. The property will benefit from vacant possession on completion.
Services
Farmhouse (Lot 1a) and Bungalow (Lot 2) are both mains water and electric. Private septic tank drainage.
NB: Interested parties should be aware that septic tanks and private drainage systems are subject to strict regulations and therefore interested parties should seek specialist and legal advice.
Council Tax
Farmhouse - Band “F” Bungalow - Band “C”
Energy Rating
Farmhouse - “G” Bungalow - “G”
Method of Sale
The property is available for sale by Private Treaty as a whole, or in 5 separate Lots.
Wayleaves and Easements
The properties are sold subject to and with the benefit of any existing easements, wayleaves and rights of way. The sale is subject to all the existing rights of way, drainage, light, air support and other easements and quasi-easements and outgoings whether mentioned in these particulars or not.
Boundaries
The responsibility of the ownership of the boundary fences and walls are indicated with 'T' marks on the Sale Plan where known and are from the information provided by the sellers and believed to be correct. The ‘T’ marks indicated on the Sale Plan between individual Lots have been decided by the sellers.
The successful purchaser of Lot 1a will be required to construct a suitable stockproof fence between points C and D on the plan attached to these particulars, within 3 months of the completion date.
Similarly, the purchaser of Lot 2 will be required to construct a suitable stockproof fence between points A and B on the plan attached to these particulars, within 3 months of the completion date.
Sale Plan
The sale plan has been prepared by the selling agent for the convenience of the prospective purchasers. It is deemed to be correct, but any error, omission or mis-statement shall not affect the sale. Purchasers must satisfy themselves as to accuracy.
Listed Buildings
Borwicks Aynsome Farmhouse and the attached Outbuildings are designated as Grade II listed under entry number 1087216. We understand this listing relates to the Farmhouse, together with Outbuildings Nos 1, 2 and 3 on the building plan enclosed within these particulars of sale.
Included within Lot 1b lies two further Grade II Listed buildings – Hampsfell Tower (within parcel 3965) and Hampsfell Hospice (located on Hampsfield Fell).
Farm Buildings
Please note that the contents of the farm buildings in Lot 1a, will remain in situ on completion. No further clearance will be undertaken.
Stewardship Schemes Specific parcels within Lots 1a, 1b and 3 are subject to a Countryside Stewardship Mid Tier Agreement, running until 31/12/2028. Further information and individual parcel options are available on request from the selling agent.
Purchasers will be obliged to take over and comply with the agreement requirement, join a new SFI scheme which prevents any reclaims being made or reimburse the vendors for any penalties. The respective purchasers will be required to complete the relevant ‘Transfer In’ form for their respective purchases. Assistance will be available for this but a small fee would be charged on an hourly basis.
Local Authorities
Proportions of the property are located within the Lake District National Park, namely Lots 1a (with the exception of parcel 5235), 1b and 4.
Lots 2 and 3 are located outside of the National Park and within the Westmorland and Furness Council authority.
Lake District National Park –
Westmorland and Furness Council -
Viewing Arrangements
Lot 1a and Lot 2 - Strictly by appointment. All viewings will be accompanied by a representative of the selling agents staff. Please contact our South Lakes and North Lancashire Office: .
Lots 1b, 3 and 4 - May be inspected at any reasonable daylight hour by prospective buyers, provided a copy of these particulars are in possession. Please take care when viewing and leave gates as found.
Lot 1a
FARMHOUSE
Entrance Porch
2.95m x 3.37m
9'8 x 11'1 [max]. Accessed via rear door, stainless steel sink unit over stone flag floor. Windows through to farmyard and kitchen along with singular ceiling window.
W.C
1.26m x 1.6m
4'2" x 5'3" W.C., handwash basin over linoleum flooring. Singular window to yard area.
Former Pantry
3.19m x 5.46m
10'6" x 17'11" Fitted glazed-brick and stone countertops, fitted wooden cabinets along with section of fitted wall shelving all over concrete floor.
Kitchen
2.8m x 2.87m
9'2" x 9'5" Accessed via entrance porch. Stainless steel sink unit, fitted wall cabinets and shelving over stone flag floor.
Dining Room
3.74m x 3.36m
12'3" x 11' Rayburn with tiled surround over stone flag floor under exposed wooden beam. Triple window overlooking lawned garden to the southwest.
Main Hallway
5.15m x 1.63m
16'11" x 5'4" Spacious hallway leading from front door.
Second Hall
1.74m x 0.88m
5'9" x 2'11" Leads off main hallway to stairwell and kitchen.
Sitting Room
3.38m x 5.17m
11'1" x 17'0" Accessed from main hallway. Exposed wooden beams over carpet floor. Open fireplace with part tile/ wooden surround. Electric heater. In wall cupboards, butler’s hatch and alcove shelving. Two windows providing north-westerly views.
Lounge
4.59m x 4.05m
15'1" x 13'3" Accessed from main hallway. Carpet floor. Two windows both offering seating below. Open fireplace with red tile surround and mantlepiece. Electric heater. Alcove storage and shelving in wall.
Understairs Cupboard
0.87m x 1.86m
2'10" x 6'1" Accessed off Living Room. Fitted shelving over linoleum-type flooring.
First Floor
Landing
6.68m x 1.85m
21'11" x 6'1" Singular window providing southwesterly views, over wooden flooring.
Bedroom No.4
2.53m x 3.11m
8'4" x 10'2" Small double room. Singular window to northwest over carpet floor. Characterful, traditional internal walls with wooden studs visible.
Bedroom No.3
4.02m x 3.03m
13'2" x 9'11" Double room. Wooden flooring under painted ceiling. Two windows providing plentiful supply of natural light. Internal, partition walls providing wonderful character.
Bedroom No.2
3.38m x 5.17m
17’ x 11'1" Large double room. All over carpet floor. Two windows overlooking the surrounding Cartmel Valley.
Bedroom No.1
5.46m x 3.19m
17'11" x 10'6" Large double room accessed through Bedroom 1. Carpet floor under papered walls and ceiling. Handwash basin with single window above overlooking farmyard. Further triple window providing north-westerly views. Fireplace with tiled surround currently occupied by electric heater.
Bedroom No.5
3.91m x 2.96m
12'10" x 9'9" [max] Single room. Window overlooking lawned garden. Fitted wardrobe and storage cupboards over carpet floor. Exposed wooden beam.
Family Bathroom
3.16m x 2.93m
10'4" x 9'7" W.C., handwash basin, bath and fitted wall cabinet. All over carpet floor. Ceiling window. Timber clad airing cupboard providing wooden shelving.
Outbuildings
There are a range of modern and traditional farm buildings at the steading, together with useful expanses of concrete yard areas. Whilst the modern buildings provide useful livestock accommodation and storage space, the range of traditional buildings offer potential for conversion to residential units [subject to the necessary planning consents].
[1] Traditional Barn No 1
Traditional stone barn attached to main farmhouse on its southeasterly elevation. Split internally into separate sections, comprising: • Garage space. [5.07 x 7.89m] Located in the section immediately adjacent to the farmhouse and providing access to the dwelling’s rear door and lawned garden. Timber framed/ clad, fully enclosed garage located within, providing useful secured storage. All over concrete floor and under slate roof. • Tool Store. [4.63m x 5.35m] Accessed via door from the garage space and along small entrance passage. Predominantly traditional stone walls, some of which are rendered. Concrete floor. Gardener’s W.C. • General Purpose Store. [2.80m x 2.22m] Concrete floor. Concrete block internal wall adjoining tool store, traditional stone outer wall. Dual aspect windows to yard area and paddock.
[2] Open Fronted Barn
4.92m x 6.27m
Forms one section of larger traditional stone barn, under slate roof. Utilised for storage purposes or as a car port. Provides access to the lofted area to the east.
[3] Traditional Barn
14.05m x 6.27m
Forms main section of this large traditional stone barn all of which lies under slate roof and over concrete floor. Split internally into three separate byres. Access to each byre is provided via doors along the southerly wall. Whitewashed walls internally. Lofted throughout, renovation of which was undertaken recently, providing useful storage space.
[4] Detached Traditional Barn
17.16m x 12.36m
Large traditional stone barn, together with lean-to, all under slate roof and over concrete floor. Lean-to off the westerly wall comprises former shippon, under mono pitched roof. Remaining barn internally subdivided and partially lofted, providing general purpose storage. Access provided by two sets of barn doors along the easterly wall and via doorways on both gable ends. Benefits from internal water trough.
[5] General Purpose Store
3.46m x 4.06m
Small lean-to off easterly aspect of Detached Traditional Barn. Traditional stone construction with external roughcast finish under mono pitch slate roof.
[6] Straw Shed
17.93m x 7.12m
Four bay, steel portal framed building over concrete floor. Tin sheet cladding under double pitched, box profile sheet roof.
[7] Grain Silo
[8] Stable Block
14.7m x 5.5m
Traditionally built with external roughcast finish under slate roof and over concrete floor. Subdivided internally into three stables, each measuring approx. 4.88m x 4.62m.
[9] Hay Barn
10.17m x 27.48m
Steel framed, 6 bay hay barn. Concrete floor under double pitched fibrous cement sheet roof. Concrete block walls to fibrous cement sheet cladding. Access provided via entranceway on northerly gable.
[10] Loose Box
6.15m x 5.2m
Traditionally built with external roughcast finish under slate roof. Whitewashed walls internally. Two story although not lofted at present.
[11] Shippon For 8
6.83m x 6.3m
Former shippon adjoining building 10’s westerly aspect and of same construction. Concrete floor. Access provided by two doorways on westerly gable end.
[12] Former Dairy Shippon
11.3m x 37.45m
Seven bay, brick built former dairy shippon with external roughcast finish under fibrous cement sheet roof. Access provided via entranceways on both gable ends. Internal walls constructed in northern and southernmost bays forming four ancillary rooms including the former dairy.
[13] Covered Yard
15.26m x 19.15m
Modern 3 bay, steel portal framed building under double pitched box profile sheet roof and over concrete floor. Can be utilised for livestock housing, with access to water trough.
[14] Loose Housing
5.42m x 9.84m
3 bay loose housing/ general purpose store. Stone walls to Yorkshire Board & timber cladding under double pitched slate roof. Entranceway provided on south-westerly gable.
[15] Small Traditional Building
2.94m x 4.66m
Traditionally built under double pitched slate roof and over earth floor.
LOT 2 - LITTLE AYNSOME
Utility Room
1.86m x 3.21m
6'1" x 10'6" Stainless steel sink with fitted base unit over wood-effect linoleum type flooring. In wall cupboard housing services’ meters. Window overlooking property and garden area to the northeast.
Kitchen
3.15m x 3.14m
10'4" x 10'4" Sink, fitted base units and above-counter cabinets with tiled surround/ backsplash, hob, oven. Wood-effect linoleum flooring under painted ceiling. Dual aspect windows overlooking adjacent paddock.
Main Hallway
2.07m x 4.01m
6'9" x 13'2" Leads from front door. Carpet floor. Alcove storage and shelving within walls. Window providing views of adjacent paddock.
Lounge
5.42m x 5.01m
17'9" x 16'5" [max] Dual aspect with delightful bay window providing westerly views, along with further north-westerly facing window, flooding the space with natural light. Electric fireplace with tiled surround and wooden mantelpiece. Carpet floor. In-wall cupboard space and shelving provides useful storage.
Hallway to Bedrooms
2.79m x 1.06 - 9'2" x 3'5" Off which lies an airing cupboard with fitted wooden shelving together with a further, floor to ceiling in-wall cupboard. Singular electric heater.
Bedroom No.2
3.09m x 2.93m
10'2" x 9'7" Spectacular high ceiling over carpet floor. Fitted wardrobe and cupboards. Window providing northerly views.
Bedroom No.1
3.17m x 4.04m
10'5" x 13'3" Impressive, glazed brick walls, covered on certain walls with wallpaper. Carpet floor. Dual aspect windows providing plentiful supply of natural light.
Shower Room
1.27m x 2.89m
4'2" x 9'6" Handwash basin with tiled backsplash, W.C. and shower unit over wood effect linoleum flooring. Singular Velux window.
Outside
The dwelling occupies a substantial plot, with the existing curtilage to be extended into adjacent field parcel, as per the detailed plan attached to these sales particulars. This will provide a wonderful garden space [subject to the necessary consents]. Access is provided directly off the adjacent public highway to the northwest. The tarmac driveway provides plenty of parking. A lawned area is found to the immediate north of the property, sheltered from the adjacent highway by a line of mature trees. If purchased together with the adjacent field parcels (‘Lot 3’) the property has the potential to form a delightful smallholding for hobby farmers or those with equestrian interest. *NOTE - It will be incumbent for the successful purchaser of Lot 2 to erect a suitable stockproof fence, between points A and B on the attached plan, within 3 months after the date of completion.
Brochures
Particulars- COUNCIL TAXA payment made to your local authority in order to pay for local services like schools, libraries, and refuse collection. The amount you pay depends on the value of the property.Read more about council Tax in our glossary page.
- Band: F
- PARKINGDetails of how and where vehicles can be parked, and any associated costs.Read more about parking in our glossary page.
- Yes
- GARDENA property has access to an outdoor space, which could be private or shared.
- Yes
- ACCESSIBILITYHow a property has been adapted to meet the needs of vulnerable or disabled individuals.Read more about accessibility in our glossary page.
- Ask agent
Borwicks Aynsome - Whole, Aynsome Road, Cartmel, Grange-Over-Sands, Cumbria
Add an important place to see how long it'd take to get there from our property listings.
__mins driving to your place
Get an instant, personalised result:
- Show sellers you’re serious
- Secure viewings faster with agents
- No impact on your credit score
Your mortgage
Notes
Staying secure when looking for property
Ensure you're up to date with our latest advice on how to avoid fraud or scams when looking for property online.
Visit our security centre to find out moreDisclaimer - Property reference KEN250014. The information displayed about this property comprises a property advertisement. Rightmove.co.uk makes no warranty as to the accuracy or completeness of the advertisement or any linked or associated information, and Rightmove has no control over the content. This property advertisement does not constitute property particulars. The information is provided and maintained by H&H Land & Estates, Penrith. Please contact the selling agent or developer directly to obtain any information which may be available under the terms of The Energy Performance of Buildings (Certificates and Inspections) (England and Wales) Regulations 2007 or the Home Report if in relation to a residential property in Scotland.
*This is the average speed from the provider with the fastest broadband package available at this postcode. The average speed displayed is based on the download speeds of at least 50% of customers at peak time (8pm to 10pm). Fibre/cable services at the postcode are subject to availability and may differ between properties within a postcode. Speeds can be affected by a range of technical and environmental factors. The speed at the property may be lower than that listed above. You can check the estimated speed and confirm availability to a property prior to purchasing on the broadband provider's website. Providers may increase charges. The information is provided and maintained by Decision Technologies Limited. **This is indicative only and based on a 2-person household with multiple devices and simultaneous usage. Broadband performance is affected by multiple factors including number of occupants and devices, simultaneous usage, router range etc. For more information speak to your broadband provider.
Map data ©OpenStreetMap contributors.
