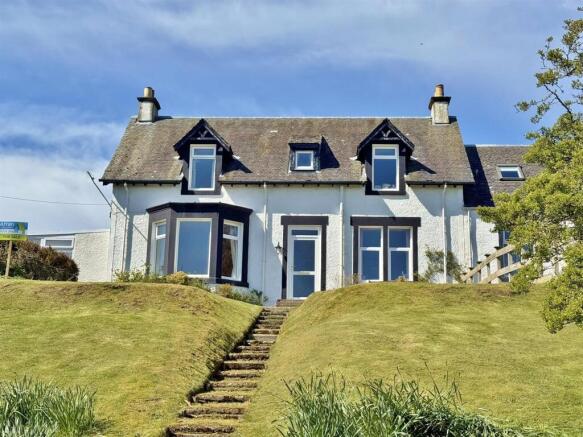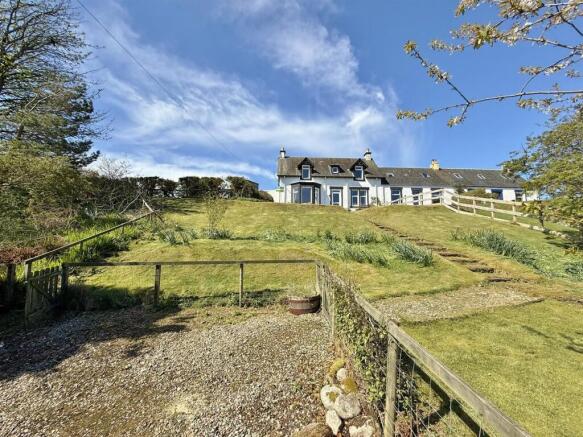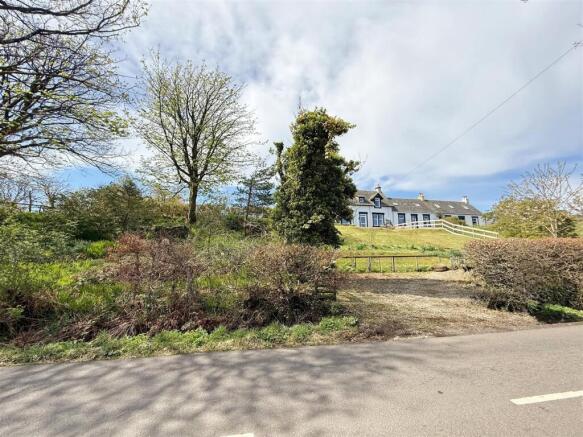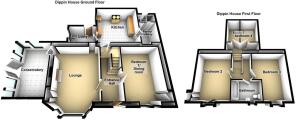Dippin House, Dippen, Isle Of Arran

- PROPERTY TYPE
House
- BEDROOMS
3
- BATHROOMS
2
- SIZE
Ask agent
- TENUREDescribes how you own a property. There are different types of tenure - freehold, leasehold, and commonhold.Read more about tenure in our glossary page.
Freehold
Key features
- ++ UNDER OFFER ++
- Panoramic sea and rural views
- South facing aspect
- Substantial villa
- Well maintained with original features
- Three double bedrooms
- Extensive grounds - 1 acre
Description
Set in an expansive peaceful and elevated location, the villa enjoys breath taking panoramic views of the sea and surrounding rural landscape, making it a true haven for nature lovers and those seeking tranquillity. Dippin House is set within an impressive one acre of grounds, offering plenty of outdoor space for gardening, recreation, simply soaking in the stunning views or generating an income.
With its rich history, beautiful surroundings, and generous living space, this villa in Dippen is a rare find and presents an exceptional opportunity for anyone looking to embrace the serene lifestyle of the Isle of Arran.
Entrance Hallway - 1.80 x 4.88m overall (5'10" x 16'0" overall) - The front door opens into a spacious hallway accessing all the accommodation with and the timber staircase up to the upper floors. There is a handy under stair cupboard for storage.
Lounge - 4.15 x 4.90 (13'7" x 16'0") - Bursting full of character and original features the spacious lounge to the front of the villa takes in the wonderful views across the gardens and beyond to the Ayrshire coastline through the bay window. With a traditional open fire inset with an electric stove effect heater for cosy nights in.
A door to the rear of the room opens into the appended conservatory.
Conservatory - 5.06 x 3.25 (16'7" x 10'7") - Spacious appended conservatory to the south gable end enjoys the panoramic views across the gardens and the Firth of Clyde.
Kitchen - 4.14 x 4.03 (13'6" x 13'2") - A large dining kitchen is to the rear of the property with a window over looking the courtyard of the gardens. A door to the side leads to the utility porch, with a second door to the side leading to a pantry hallway accessing the wetroom.
The traditional farmhouse style kitchen is partially timber panelled and fitted with a traditional drying pulley above the Rayburn stove. The Belfast sink inset under the window really does finish this lovely space.
Utility Rear Porch - The rear utility porch is just off the kitchen and has a door out to the gardens. There are built in cupboards with plenty of space for storing all your outdoor gear, a sink and space for a stacking washing machine and tumble dryer. The oil boiler is located in the porch
Rear Hallway / Pantry - 1.56 x 2.66 (5'1" x 8'8") - A handy shelved area for all your kitchen needs with a sliding glazed door into the wet room.
Wet Room - 0.92 x 2.64 (3'0" x 8'7") - A frosted window over looks the rear driveway and this handy ground floor wet room is fully wall boarded and fitted with a white suite.
Bedroom 1 / Dining Room - 4.90 x 3.49 (16'0" x 11'5") - A spacious double bedroom on the ground floor to the front of the cottage taking in the wonderful views across the gardens and beyond with a handy traditional press.
A flexible room which could also be a a dining room or study space to work from home.
Upper Hallway - The stairs lead up to a half landing and spilt to the rear of the villa and onwards up to the front.
Bedroom 2 - 3.66 x 4.80 (12'0" x 15'8") - Spacious double bedroom to the front of the villa with dual aspect windows over looking the gardens and beyond to Ailsa Craig.
Bedroom 3 - 4.81 x 3.51 overall (15'9" x 11'6" overall ) - A third large double bedroom to the front of the villa with windows taking in the wonderful views over the hills towards the Ayrshire Coastline.
Bathroom - 1.93 x 2.94 (6'3" x 9'7") - The family bathroom is to the front of the villa, with a window looking out to the Ayrshire Coastline. It is fully tiled and fitted with a white suite with a shower over the bath.
Study / Bedroom 4 - 3.17 x 3.20 overall (10'4" x 10'5" overall ) - Accessed from the half landing this lovely room is bright and airy with it's dual aspect roof windows and has been used as a study/ additional guest sleeping space. Once two large cupboards, it has been opened out creating a lovely light space to work from home.
Garden - Dippin House enjoys extensive grounds of approximately 1 acre, and are clearly defined by fencing and hedging. Each area has been zoned with planted shrubs and walkways, to include a front terraced lawn with off road parking area, small copse of trees, patio area, ornamental garden with pond, vegetable bed area, a hard standing for a substantial greenhouse, three timber sheds and a large relatively flat paddock with a static caravan on site. To the rear there is a shared driveway and off road parking area, beside a large stone built outbuilding which is split into three and supplied with power. From every corner of the garden and house, you get a different view across Arran and beyond.
Services - Dippin House is connected to mains electricity and water. Central heating is by the oil fired boiler located in the rear utility porch, supplying radiators throughout. This is supplemented by the open fire in the lounge and oilfired Rayburn in the kitchen.
Drainage is to a shared SEPA registered septic tank which is located within the grounds.
Council Tax - Dippin House is rated 'E' for council tax, paying £2380.56 including water in 2025/26.
A Little More Information - Located approximately 3 miles from the village of Kildonan which is the most southerly village on Arran with beautiful beaches, forest walks, spectacular views and sunsets over the Kintyre peninsula and is a well-known haven for wildlife including seals and otters. The area enjoys a bustling community and boasts a thriving village hall.
The primary school is at Whiting Bay approximately 3 miles to which pupils are conveyed daily and the secondary school is at Lamlash. Whiting Bay is a bustling and friendly community with a large village hall, local pub, restaurants, excellent shops, an 18-hole golf course and bowling green.
What3words/// - Every 3 metre square of the world has been given a unique combination of three words.
Used for navigation, here are the words for this property:
What3words///pretty.portfolio.outfit
Floor Plan - Floor plan is not to scale and is to be used for guidance only. Room sizes are approximate.
Viewings By Appointment - Please note that viewings are strictly by appointment.
The vendor or their agent reserves the right to accept any offer at any time without prior notice being given. However the agent will, so far as is reasonably possible, advise all prospective purchasers who have notified the agents of their intention to offer, of any closing date and time which may be set. These particulars are believed to be correct but their accuracy is not guaranteed and they should not form or constitute any part of any contract.
Cal Mac Travel Details - If you intend to travel to Arran from the mainland and want to bring your own transport please contact Caledonian MacBrayne to reserve the car and check that the ferry is sailing to timetable on the day of travel.
Caledonian MacBrayne Tel:
Brochures
Dippin House, Dippen, Isle Of ArranDippin House, Dippen walk through video- COUNCIL TAXA payment made to your local authority in order to pay for local services like schools, libraries, and refuse collection. The amount you pay depends on the value of the property.Read more about council Tax in our glossary page.
- Band: E
- PARKINGDetails of how and where vehicles can be parked, and any associated costs.Read more about parking in our glossary page.
- Yes
- GARDENA property has access to an outdoor space, which could be private or shared.
- Yes
- ACCESSIBILITYHow a property has been adapted to meet the needs of vulnerable or disabled individuals.Read more about accessibility in our glossary page.
- Ask agent
Dippin House, Dippen, Isle Of Arran
Add an important place to see how long it'd take to get there from our property listings.
__mins driving to your place
Get an instant, personalised result:
- Show sellers you’re serious
- Secure viewings faster with agents
- No impact on your credit score

Your mortgage
Notes
Staying secure when looking for property
Ensure you're up to date with our latest advice on how to avoid fraud or scams when looking for property online.
Visit our security centre to find out moreDisclaimer - Property reference 33850234. The information displayed about this property comprises a property advertisement. Rightmove.co.uk makes no warranty as to the accuracy or completeness of the advertisement or any linked or associated information, and Rightmove has no control over the content. This property advertisement does not constitute property particulars. The information is provided and maintained by Arran Estate Agents, Arran. Please contact the selling agent or developer directly to obtain any information which may be available under the terms of The Energy Performance of Buildings (Certificates and Inspections) (England and Wales) Regulations 2007 or the Home Report if in relation to a residential property in Scotland.
*This is the average speed from the provider with the fastest broadband package available at this postcode. The average speed displayed is based on the download speeds of at least 50% of customers at peak time (8pm to 10pm). Fibre/cable services at the postcode are subject to availability and may differ between properties within a postcode. Speeds can be affected by a range of technical and environmental factors. The speed at the property may be lower than that listed above. You can check the estimated speed and confirm availability to a property prior to purchasing on the broadband provider's website. Providers may increase charges. The information is provided and maintained by Decision Technologies Limited. **This is indicative only and based on a 2-person household with multiple devices and simultaneous usage. Broadband performance is affected by multiple factors including number of occupants and devices, simultaneous usage, router range etc. For more information speak to your broadband provider.
Map data ©OpenStreetMap contributors.





