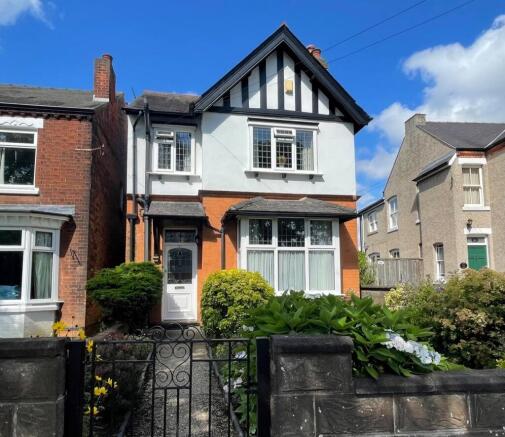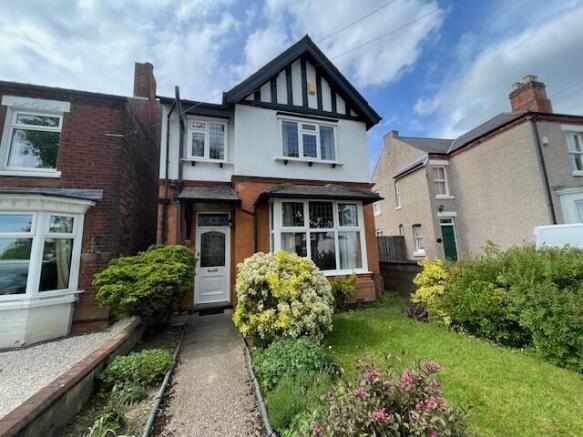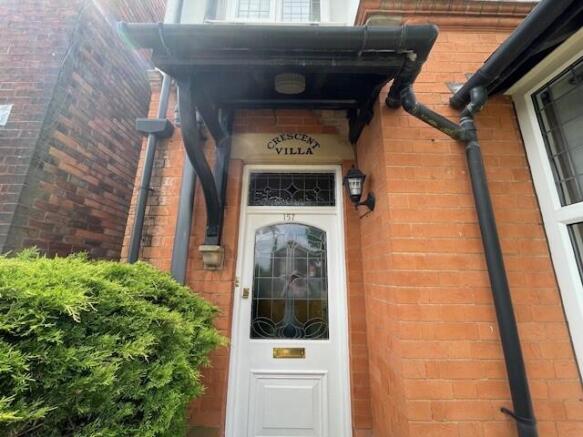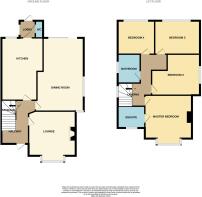4 bedroom detached house for rent
Victoria Avenue, Borrowash, DE72

Letting details
- Let available date:
- Ask agent
- Deposit:
- Ask agentA deposit provides security for a landlord against damage, or unpaid rent by a tenant.Read more about deposit in our glossary page.
- Min. Tenancy:
- 12 months How long the landlord offers to let the property for.Read more about tenancy length in our glossary page.
- Let type:
- Long term
- Furnish type:
- Unfurnished
- Council Tax:
- Ask agent
- PROPERTY TYPE
Detached
- BEDROOMS
4
- BATHROOMS
2
- SIZE
Ask agent
Key features
- IF YOU WISH TO VIEW PLEASE CLICK 'EMAIL AGENT' TO BOOK IN. THANK YOU
- Four Double Bedrooms
- Family groups only - not a house share
- Off Road Parking in Garage
- Newly decorated bedrooms
- Double Glazing
- Central Heating
- Period Features
- South West Facing Garden
- Goodwill white goods
Description
We are very pleased to offer for rental this extended detached four double bedroom Victorian property; retaining many original features; having off street parking garage set in this very popular area on Victoria Avenue. Borrowash which offers excellent access to Derby, Nottingham and beautiful Derbyshire countryside,
This large family home is a delightful specimen of Victorian architecture and has many original features. Entering via the original hardwood front door which has had the leaded lights replaced in the original design. The house is fully double glazed and centrally heated throughout and recently decorated.
Off the hallway is the period front lounge with a square bay leaded double-glazed window, ad inset gas fire with period surround.
The second reception room is a very generous room currently used as the formal dining and sitting room. Double aspect windows to side and front and a sliding patio door to the rear patio area. Double radiator and wall hung gas fire, carpeted flooring in a neutral beige
The Large kitchen to the rear of the property has an informal dining area and the kitchen has ample pine cupboards above and below the laminate counter tops. There is an integrated oven and four ring gas hob with extraction above; washing machine, dish washer, under counter fridge and freezer. ALL OFFERED ON A GOODWILL NO REPAIR BASIS.
Door to rear lobby. The lobby area has a guest WC and some low-level storage. The double-glazed back door takes you to the rear garden.
On the first floor there are four double bedrooms, fully tiled en-suite bathroom with corner electric shower, WC and pedestal sink; towel radiator and double-glazed window to the front elevation.
Bedroom two a very large double bedroom with side elevation double glazed window, double radiator, carpeted flooring and central pendant light.
Bedroom three another double bedroom with rear elevation double glazed window, radiator, carpeted flooring.
Bedroom four again to the rear of the property overlooking the delightful garden has a double-glazed window, carpeted flooring, radiator and central lighting.
There is a loft housing the boiler but not for tenant use (Gas Engineer only)
The family bathroom is fully tiled with a corner bath with mains fed shower over, a pedestal sink and WC and small window to the side wall.
Outside: the front of the property is set back from the road; mainly laid to lawn with mature shrubs to borders and a walled curtilage with wrought iron pedestrian gate and path leading to the front door. There is a driveway to the side of the property with legal access over taking you to the single garage and parking bay. A side gate from the driveway leads to the rear garden of the property.
The garden is a lovely south westerly facing, enclosed and very private with hedges and fencing. Well maintained, with plenty of mature shrubs and planting but mainly laid to lawn, a stone patio area to the rear of the property and outside water tap.
Room Sizes
Front Lounge: 4.3 x 3.5
Formal Dining Room: 6.53 x 3.6
Kitchen 5.5 x 3
Master Bed 3.6 x 3.6
En- Suite: 1.6 x 1.5
Bedroom Two: 3.6 x 3.5
Bedroom Three: 2.7 x 2.6
Bedroom Four: 3.5 x 2.6
Family Bathroom : 2.5 x 1.6
MEASUREMENT ARE FOR GUIDANCE ONLY AND FORM NO PART OF ANY CONTRACT.
Property Criteria and Application Process
Once you have viewed the property and if you wish to register your interest, please email the requested information to
Please include the address of property of interest
Number of people to reside at the property (are they a family group?)
Also provide, for each tenant:
1. Full name and current address
2. Mobile number
3. Email address
4. Date of Birth
5. PDF Copy of passport (and right to rent share code if required)
6. Full annual income details
- Note: household annual income required is 2.5 times the annual rental figure
- Confirm you have no CCJs or have entered into Voluntary Liquidation
7. Confirm if in permanent work
8. Name of employer
9. Length of tenancy required
10. When you could take the property, if successful
Please note if you are self-employed you must be able to provide at least 6 months income history
Right to rent Identification to be provided - copy the following link into a search for details of what to provide.
chrome-extension://efaidnbmnnnibpcajpcglclefindmkaj/
All applications will then be sent to the landlord for consideration and you will be informed of that decision by email.
If the landlord chooses you to go forward then a holding deposit of £100 will be due within 24 hours, transferred to the bank account details below. If not received the property will be offered to the next applicant
This will be taken into account against your first months advance rental payment.
Note: if you fail referencing or do not take the property on the agreed date this is forfeit.
References from employers, landlords and open banking checks will be carried out
Please note any provided white goods are on a goodwill, no repair basis only.
An initial Fixed Term Contract of 12 months with 6 month break clause is usually offered (landlord dependant) which changes to a Contractual Periodic Tenancy after the fixed term.
Monies due prior to key collection:
1 Months advance rental (minus £100 reservation fee paid) and 5 weeks equivalent security deposit which will be kept in the Deposit Protection Scheme.
These advance monies are due, in cleared funds, no later than 5 days prior to the agreed
move in date and include:
Any questions or queries, please contact Marion Crawford or the rental department on
Bank Account details for Holding Deposit and Monthly Rental Standing Order.
Towns and Crawford, Lloyds Bank
Sort Code: 77-22-26
Account Number: 48138460
Mark with property address
- COUNCIL TAXA payment made to your local authority in order to pay for local services like schools, libraries, and refuse collection. The amount you pay depends on the value of the property.Read more about council Tax in our glossary page.
- Ask agent
- PARKINGDetails of how and where vehicles can be parked, and any associated costs.Read more about parking in our glossary page.
- Garage,Driveway
- GARDENA property has access to an outdoor space, which could be private or shared.
- Front garden,Private garden,Patio,Enclosed garden,Rear garden,Back garden
- ACCESSIBILITYHow a property has been adapted to meet the needs of vulnerable or disabled individuals.Read more about accessibility in our glossary page.
- Ask agent
Victoria Avenue, Borrowash, DE72
Add an important place to see how long it'd take to get there from our property listings.
__mins driving to your place

Notes
Staying secure when looking for property
Ensure you're up to date with our latest advice on how to avoid fraud or scams when looking for property online.
Visit our security centre to find out moreDisclaimer - Property reference TOCR_002751. The information displayed about this property comprises a property advertisement. Rightmove.co.uk makes no warranty as to the accuracy or completeness of the advertisement or any linked or associated information, and Rightmove has no control over the content. This property advertisement does not constitute property particulars. The information is provided and maintained by Towns & Crawford Sales & Letting Agent, Derby. Please contact the selling agent or developer directly to obtain any information which may be available under the terms of The Energy Performance of Buildings (Certificates and Inspections) (England and Wales) Regulations 2007 or the Home Report if in relation to a residential property in Scotland.
*This is the average speed from the provider with the fastest broadband package available at this postcode. The average speed displayed is based on the download speeds of at least 50% of customers at peak time (8pm to 10pm). Fibre/cable services at the postcode are subject to availability and may differ between properties within a postcode. Speeds can be affected by a range of technical and environmental factors. The speed at the property may be lower than that listed above. You can check the estimated speed and confirm availability to a property prior to purchasing on the broadband provider's website. Providers may increase charges. The information is provided and maintained by Decision Technologies Limited. **This is indicative only and based on a 2-person household with multiple devices and simultaneous usage. Broadband performance is affected by multiple factors including number of occupants and devices, simultaneous usage, router range etc. For more information speak to your broadband provider.
Map data ©OpenStreetMap contributors.




