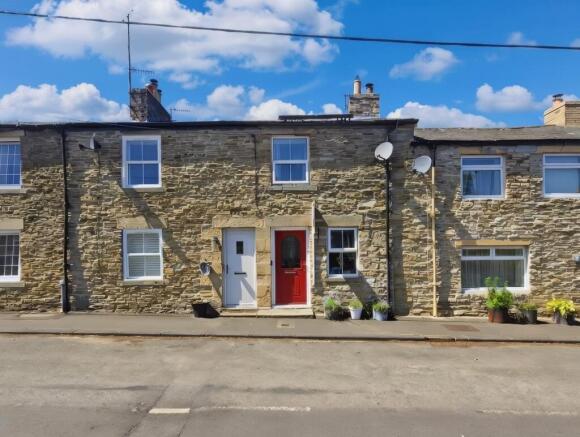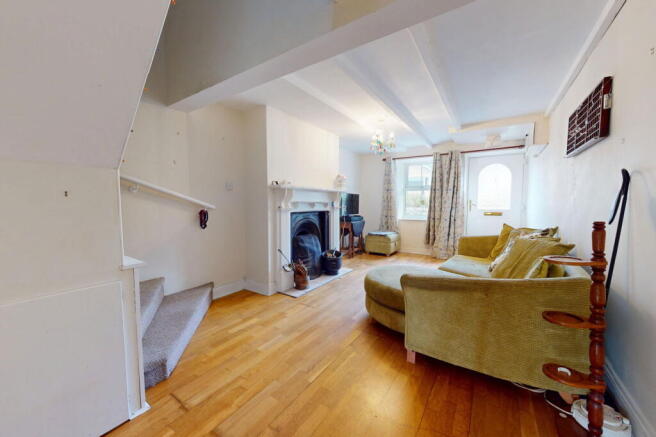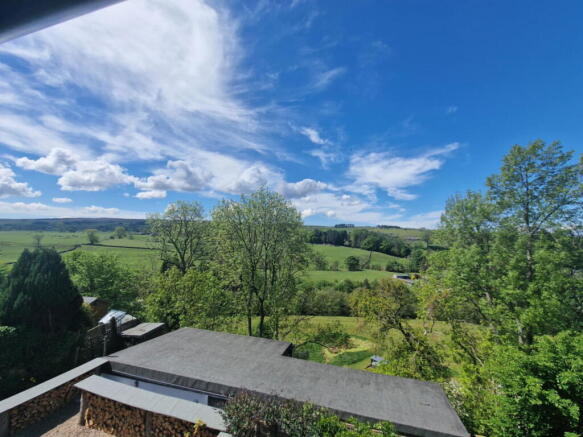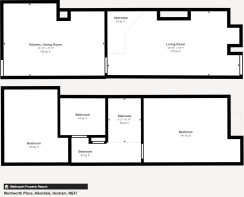Wentworth Place, Allendale, Hexham, NE47

- PROPERTY TYPE
Terraced
- BEDROOMS
2
- BATHROOMS
1
- SIZE
853 sq ft
79 sq m
- TENUREDescribes how you own a property. There are different types of tenure - freehold, leasehold, and commonhold.Read more about tenure in our glossary page.
Freehold
Key features
- Two Double Bedrooms
- Stone-Built Terrace in Allendale Town
- Sought-After Location
- Picturesque Views From The Rear
- Extended Kitchen/Diner
- Solar Panels
- Private Rear Sun Terrace
- EPC: Band D
- Tenure: Freehold
- Council Tax: Band A
Description
Set on the desirable Wentworth Place, this well presented stone terrace blends traditional character with practical modern touches. The property enjoys a peaceful position within walking distance of Allendale’s shops, pubs and amenities, while offering open views across the valley from the rear.
The generously sized living room forms the heart of the home, featuring exposed beams, a traditional open fireplace with cast-iron insert, and an open staircase to the first floor. To the rear, the extended kitchen/diner provides excellent space for cooking and entertaining, with direct access to the sun terrace.
Upstairs, there are two comfortable bedrooms and a well proportioned bathroom. The rear bedroom enjoys attractive views across the surrounding countryside.
Outside, the property benefits from a private rear terrace, a low maintenance space ideal for seating, container planting or simply enjoying the outlook. On street parking is available to the front.
With solar panels, Council Tax Band A, and an EPC rating of D, the home offers appealingly low running costs. Its location, character and layout also make it a strong candidate for holiday let use.
Living Room - 6.4m x 3.12m (21'0" x 10'3")
The entrance leads directly into the front living space, which features a front aspect double-glazed window, hardwood flooring, and a storage heater. The room is structured around a fireplace with a mantle, multiple double sockets are positioned throughout, and a cupboard is located beneath the staircase.
Kitchen/Diner - 4.9m x 3.58m (16'1" x 11'9")
Located at the rear of the property, the kitchen/diner features a double-glazed window overlooking the backyard and the surrounding Allen Valley. The kitchen is fitted with a range of wall and floor units with contrasting worksurfaces and includes induction hob with extractor fan above; there is plumbing for a washing machine, space for fridge/freezer and space for an oven. There is tiled flooring, a great dining area and ample storage space.
Landing
The landing is accessed via the staircase in the living room which features an under-stairs storage cupboard, access to the partially boarded loft, and carpet flooring.
Bedroom One - 4.11m x 3.07m (13'6" x 10'1")
The master bedroom is located upstairs. It is designed to fit a double bed or larger. The room includes double-glazed windows, carpet flooring, a storage heater, and multiple electrical sockets.
Bedroom Two - 2.59m x 3.56m (8'6" x 11'8")
Across the landing from the main bedroom is the second bedroom. This room is suitable for a double bed and features double glazed windows that provide views of the surrounding countryside in Allendale. It is equipped with a storage heater, carpet flooring, and two double sockets.
Bathroom - 2.18m x 1.75m (7'2" x 5'9")
The bathroom is compact yet functional, featuring fittings including a low level WC, a wash hand basin, and a combination bath and shower unit. The floor is finished with vinyl flooring, and an extractor fan for ventilation.
External
The rear of the property includes a seating area at the same level as the house, offering a wide view of the surrounding countryside. A small set of stairs leads down to two outbuildings ideal for storage. The property benefits from solar panels on the roof.
Services
We have been advised the property has mains electricity, mains water and mains drainage.
Material Information
Prospective buyers should review the following details before making any purchase decisions. Broadband speed for the area can be determined by entering the postcode into the Broadband Speed Checker (“UK’s No. 1 Broadband Speed Test”). Mobile network coverage can be verified through the Ofcom website. These particulars are intended to offer a fair representation of the property; however, accuracy cannot be guaranteed, and they do not constitute a contractual offer. Buyers should conduct their own inspection of the property. None of the listed appliances or services have been tested by us, and we advise purchasers to seek a qualified professional to assess them before making any legal commitments.
Referral Fees
In line with the Estate Agents’ (Provision of Information) Regulations 1991 and the Consumer Protection from Unfair Trading Regulations 2008, we are required to disclose that this company may provide certain services to buyers and sellers, from which we may earn a referral fee upon completion. These services include conveyancing where we typically receive an average fee of £240.00 (incl VAT) and mortgages where we generally earn a commission averaging £120.00 (incl VAT).
About Us
Mace Estates is your local, independent, award winning estate and letting agent covering the full Tyne Valley including Hexham, Northumberland, Cumbria, and Tyne and Wear. We offer free, no obligation sales valuations and rental valuations, along with expert advice on selling, buying, letting and property management. Whether you’re a homeowner looking to sell, a landlord seeking reliable tenants, or an investor exploring buy to let opportunities, our friendly team provides accurate valuations, 24/7 support and genuine local market knowledge. From family homes, flats, bungalows and rural cottages to park homes, commercial units and investment properties, we’re here to help you achieve the best results across Hexham and the wider region.
Brochures
Brochure 1- COUNCIL TAXA payment made to your local authority in order to pay for local services like schools, libraries, and refuse collection. The amount you pay depends on the value of the property.Read more about council Tax in our glossary page.
- Band: A
- PARKINGDetails of how and where vehicles can be parked, and any associated costs.Read more about parking in our glossary page.
- On street
- GARDENA property has access to an outdoor space, which could be private or shared.
- Yes
- ACCESSIBILITYHow a property has been adapted to meet the needs of vulnerable or disabled individuals.Read more about accessibility in our glossary page.
- No wheelchair access
Wentworth Place, Allendale, Hexham, NE47
Add an important place to see how long it'd take to get there from our property listings.
__mins driving to your place
Get an instant, personalised result:
- Show sellers you’re serious
- Secure viewings faster with agents
- No impact on your credit score
Your mortgage
Notes
Staying secure when looking for property
Ensure you're up to date with our latest advice on how to avoid fraud or scams when looking for property online.
Visit our security centre to find out moreDisclaimer - Property reference S1293653. The information displayed about this property comprises a property advertisement. Rightmove.co.uk makes no warranty as to the accuracy or completeness of the advertisement or any linked or associated information, and Rightmove has no control over the content. This property advertisement does not constitute property particulars. The information is provided and maintained by Mace Estates, Hexham. Please contact the selling agent or developer directly to obtain any information which may be available under the terms of The Energy Performance of Buildings (Certificates and Inspections) (England and Wales) Regulations 2007 or the Home Report if in relation to a residential property in Scotland.
*This is the average speed from the provider with the fastest broadband package available at this postcode. The average speed displayed is based on the download speeds of at least 50% of customers at peak time (8pm to 10pm). Fibre/cable services at the postcode are subject to availability and may differ between properties within a postcode. Speeds can be affected by a range of technical and environmental factors. The speed at the property may be lower than that listed above. You can check the estimated speed and confirm availability to a property prior to purchasing on the broadband provider's website. Providers may increase charges. The information is provided and maintained by Decision Technologies Limited. **This is indicative only and based on a 2-person household with multiple devices and simultaneous usage. Broadband performance is affected by multiple factors including number of occupants and devices, simultaneous usage, router range etc. For more information speak to your broadband provider.
Map data ©OpenStreetMap contributors.




