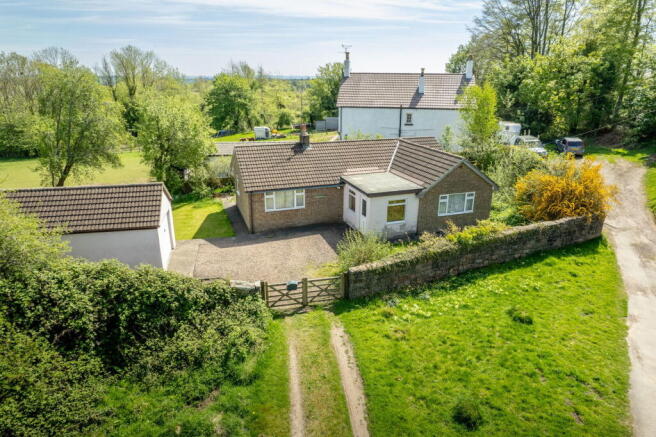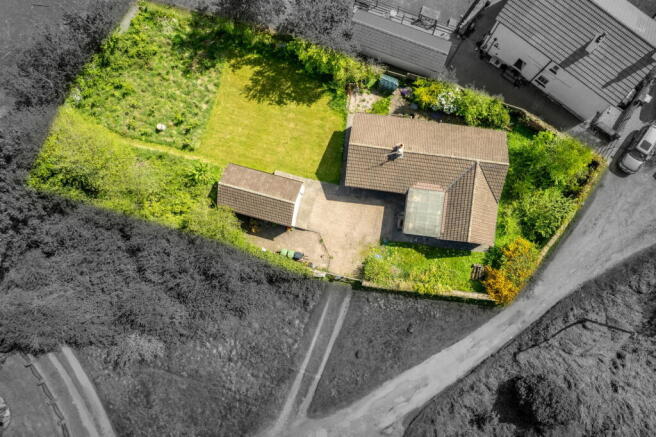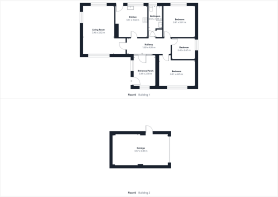
Lambsquay Road, Milkwall, Coleford

- PROPERTY TYPE
Detached Bungalow
- BEDROOMS
3
- BATHROOMS
1
- SIZE
Ask agent
- TENUREDescribes how you own a property. There are different types of tenure - freehold, leasehold, and commonhold.Read more about tenure in our glossary page.
Freehold
Key features
- Three bedroom detached bungalow
- Situated on a plot in excess of 1/5 of an acre
- Off road parking, detached garage
- Close to woodland walks
- No onward chain
- Freehold, Council tax band C, EPC Rating E
Description
A three-bedroom detached bungalow positioned on a generous plot of over a quarter of an acre, tucked away in a peaceful setting within the highly sought-after village of Milkwall. Enjoying easy access to nearby woodland walks, the property benefits from off-road parking, a detached garage, and is offered to the market with no onward chain.
The village of Milkwall, located just 1 mile from the market town of Coleford, offers a range of local amenities, including a Post Office with a convenience store, a welcoming public house, and a community-focused football club.
Stepping through the front door, you’re immediately welcomed into a bright and spacious entrance porch—more than just a transitional space, this versatile area could easily serve as a formal dining room, a peaceful study, or even a creative craft room. With windows on two sides allowing in an abundance of natural light and a lovely outlook over the front garden, it’s a warm and inviting welcome to the home. From here, a door leads into the central entrance hallway, which acts as the heart of the property and provides direct access to all principal rooms, allowing for a natural and flowing layout throughout the bungalow.
Moving into a wonderfully spacious dual-aspect living room filled with natural light, this living area instantly offers a sense of comfort and warmth. Large picture windows on either side draw the outdoors in, creating a lovely connection with the garden surroundings and ensuring a bright, airy atmosphere throughout the day. The room is generously sized, allowing for multiple seating arrangements. A charming stone fireplace adds a traditional focal point and provides the perfect spot for a future wood-burning stove or decorative feature.
The kitchen is a practical, country-style space with timber-fronted cabinetry offering an abundance of storage both above and below the counters. There's ample space for all essential appliances, including a freestanding cooker and integrated washing machine, while the L-shaped layout creates efficient workflow around the room. A large window above the sink frames a view of the leafy rear garden, bringing in plenty of daylight. To one side, a back door opens out to the outside, perfect for gardeners or those returning from countryside walks. The room is finished with wood-effect flooring and neutral tones, with scope for modernisation should the next owners wish to enhance the space with a contemporary update.
Bedroom one enjoys views over the green surroundings via a large window that fills the room with light. There’s ample space for a double or king-sized bed, along with wardrobes, dressers, and additional furniture.
The second bedroom at the rear of the house has a window to the front garden and driveway, it feels wonderfully connected to the outdoors. The room’s natural light make it ideal as a guest bedroom, a home office, or a second living room. With radiator heating and lovely views across the village lane, it offers plenty of potential for a variety of uses.
An equally light-filled third bedroom offers flexibility as a guest room, home office, or hobby space. The rear aspect window frames garden greenery, while the existing layout leaves room for a bed, wardrobe, and occasional furniture.
The bathroom is long and functional, fitted with a full-sized bathtub with overhead electric shower, tiled splashbacks, and a fresh, neutral palette. A patterned shower curtain adds a pop of personality while the frosted window ensures both light and privacy. There is a low-level WC and a pedestal hand basin opposite the bath, plus a radiator and towel rail along the side wall for warmth and convenience. The soft carpeting underfoot lends comfort and warmth, with potential for simple cosmetic upgrades to personalise the space.
Outside- To the front of the property, gated access opens onto a large gravelled driveway, providing off-road parking for multiple vehicles. This in turn leads to a detached garage, which is equipped with both power and lighting, making it ideal not only for vehicle storage but also for use as a workshop or hobby space. A side personal door offers convenient access to the garage from the garden, further adding to the property's practicality and appeal. The property enjoys a truly generous and private garden plot, extending to over a fifth of an acre, with open fields bordering the rear boundary. The rear garden is beautifully open and predominantly laid to lawn, offering a fantastic sense of space and seclusion. This expansive area provides endless opportunities for keen gardeners, outdoor entertaining, or even potential extensions (subject to the necessary permissions). Mature trees and natural hedgerows enhance the tranquil rural feel, creating an idyllic setting for relaxation or family life.
- COUNCIL TAXA payment made to your local authority in order to pay for local services like schools, libraries, and refuse collection. The amount you pay depends on the value of the property.Read more about council Tax in our glossary page.
- Band: C
- PARKINGDetails of how and where vehicles can be parked, and any associated costs.Read more about parking in our glossary page.
- Yes
- GARDENA property has access to an outdoor space, which could be private or shared.
- Yes
- ACCESSIBILITYHow a property has been adapted to meet the needs of vulnerable or disabled individuals.Read more about accessibility in our glossary page.
- Ask agent
Lambsquay Road, Milkwall, Coleford
Add an important place to see how long it'd take to get there from our property listings.
__mins driving to your place
Get an instant, personalised result:
- Show sellers you’re serious
- Secure viewings faster with agents
- No impact on your credit score
Your mortgage
Notes
Staying secure when looking for property
Ensure you're up to date with our latest advice on how to avoid fraud or scams when looking for property online.
Visit our security centre to find out moreDisclaimer - Property reference S1293657. The information displayed about this property comprises a property advertisement. Rightmove.co.uk makes no warranty as to the accuracy or completeness of the advertisement or any linked or associated information, and Rightmove has no control over the content. This property advertisement does not constitute property particulars. The information is provided and maintained by Hattons Estate Agents, Forest of Dean. Please contact the selling agent or developer directly to obtain any information which may be available under the terms of The Energy Performance of Buildings (Certificates and Inspections) (England and Wales) Regulations 2007 or the Home Report if in relation to a residential property in Scotland.
*This is the average speed from the provider with the fastest broadband package available at this postcode. The average speed displayed is based on the download speeds of at least 50% of customers at peak time (8pm to 10pm). Fibre/cable services at the postcode are subject to availability and may differ between properties within a postcode. Speeds can be affected by a range of technical and environmental factors. The speed at the property may be lower than that listed above. You can check the estimated speed and confirm availability to a property prior to purchasing on the broadband provider's website. Providers may increase charges. The information is provided and maintained by Decision Technologies Limited. **This is indicative only and based on a 2-person household with multiple devices and simultaneous usage. Broadband performance is affected by multiple factors including number of occupants and devices, simultaneous usage, router range etc. For more information speak to your broadband provider.
Map data ©OpenStreetMap contributors.





