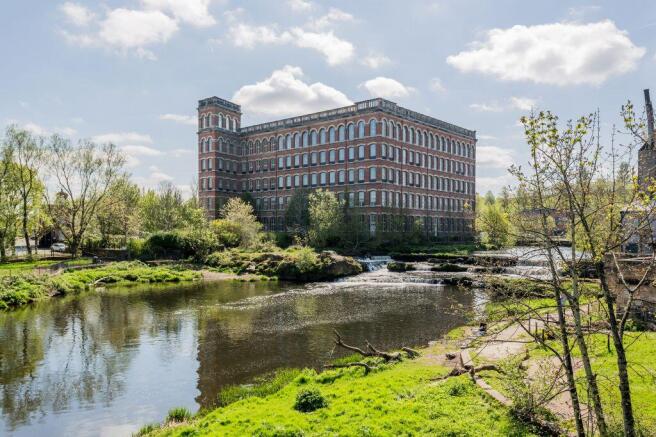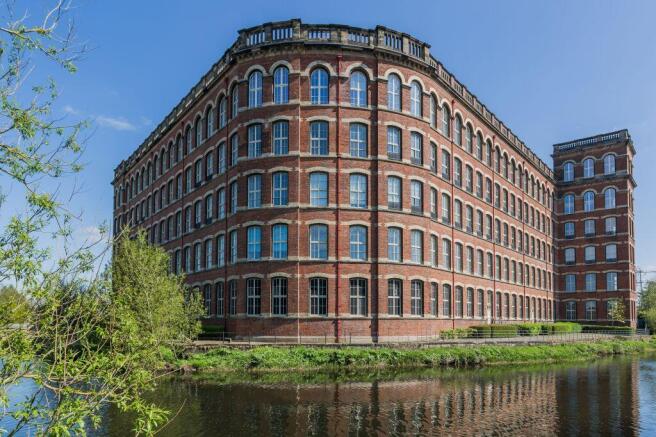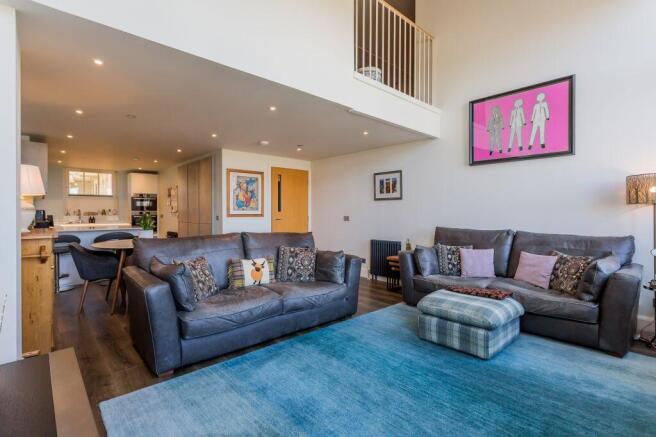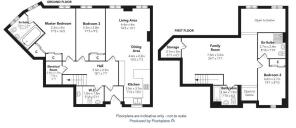
4/10 Anchor Mill, Thread Street, Paisley, PA1 1JR

- PROPERTY TYPE
Penthouse
- BEDROOMS
3
- BATHROOMS
4
- SIZE
1,862 sq ft
173 sq m
- TENUREDescribes how you own a property. There are different types of tenure - freehold, leasehold, and commonhold.Read more about tenure in our glossary page.
Freehold
Key features
- Luxury Penthouse Property
- Incredible Loft Style Conversion
- Iconic Building
- Three Bathrooms
- High Quality Fixtures and Fittings
- Two Parking Spaces
Description
?The Living Space & Views:
Step inside a welcoming reception hallway that leads to the breathtaking open-plan lounge. Your eyes will immediately be drawn to the immense, floor-to-ceiling windows that frame a spectacular, panoramic vista. From this commanding position, gaze upon a tapestry of Paisley's most celebrated landmarks, including the majestic Coats Memorial Church, the historic Abbey, and the graceful Town Hall, with the serene Arrochar Alps visible in the far distance. This incredible view, combined with the soaring ceilings, creates an atmosphere of drama and awe. For a more intimate feel, the remote-controlled blinds offer effortless privacy and ambiance at the touch of a button.
?The Gourmet Kitchen:
The seamless flow from the lounge leads to the thoughtfully designed, open-plan kitchen. A true chef’s delight, it features Dekton XGloss solid-surface worktops that provide an expansive and durable preparation area. The integrated suite of high-end BOSCH appliances with Home Connect, including a BORA hob with a downdraft extractor, double ovens, a full-size fridge and freezer, and a waste disposal system, cater to every culinary need. The generous breakfast bar is perfect for casual dining or morning coffee. A cleverly concealed utility room behind sliding doors off the hallway provides discreet functionality for laundry and storage, ensuring the kitchen remains a pristine social hub.
?The Private Quarters:
The apartment's luxurious feel extends to its three bedrooms. The primary suite is a true sanctuary, a space that would not be out of place in a boutique luxury hotel. With its own soaring ceilings, dramatic windows, and illuminated sets of double fitted wardrobes, it is completed by an incredible en-suite shower room featuring exquisite Porcelanosa tiling and a walk-in shower. The second bedroom, also with stunning views and illuminated fitted wardrobes, offers flexible use and is currently configured as a formal dining room. The third bedroom, located on the upper level, provides an ideal and private guest suite with its own large en-suite and fitted illuminated wardrobes, ensuring comfort and privacy for visitors.
?Exceptional Features & Amenities:
The extensive mezzanine level offers a highly versatile space, currently enjoyed as a cosy second sitting room, perfect for quiet relaxation or an elegant home office. A well-appointed family bathroom on the upper floor services the living areas. The apartment benefits from an upgraded electric wet central heating system, ensuring year-round comfort and excellent water pressure.
?The building itself is a masterpiece, boasting a spectacular central atrium bathed in natural light. Convenience is paramount, with a secure, gated residents' car park within the ground floor of the building providing two dedicated parking spaces, along with a private shed and bike storage. The Anchor Mill is perfectly positioned for easy access to Paisley's vibrant town centre, with its array of shops, restaurants, and cultural attractions, while a major supermarket is just a stone’s throw away.
?Unmatched Connectivity:
This central location offers a level of connectivity that is second to none. For the city professional, the apartment is just a short stroll from multiple railway stations: Paisley Canal Station (0.2 miles), Paisley Gilmour Street Station (0.4 miles), and Hawkhead Station (0.8 miles). Furthermore, for the international traveller or frequent commuter, Glasgow International Airport is a mere 3 miles away, providing a seamless link to the world from your doorstep.
Dimensions
Living Area 14'5 x 13'1
Dining Area 14'5 x 7'3
Kitchen 11'6 x 10'2
Bedroom 1 17'5 x 16'5
En Suite 9'2 x 7'7
Bedroom 2 17'5 x 9'2
Family Room 24'7 x 17'1
Bedroom 3 15'1 x 8'10
Bathroom 7'10 x 6'3
- COUNCIL TAXA payment made to your local authority in order to pay for local services like schools, libraries, and refuse collection. The amount you pay depends on the value of the property.Read more about council Tax in our glossary page.
- Band: F
- PARKINGDetails of how and where vehicles can be parked, and any associated costs.Read more about parking in our glossary page.
- Allocated
- GARDENA property has access to an outdoor space, which could be private or shared.
- Communal garden
- ACCESSIBILITYHow a property has been adapted to meet the needs of vulnerable or disabled individuals.Read more about accessibility in our glossary page.
- Ask agent
Energy performance certificate - ask agent
4/10 Anchor Mill, Thread Street, Paisley, PA1 1JR
Add an important place to see how long it'd take to get there from our property listings.
__mins driving to your place
Get an instant, personalised result:
- Show sellers you’re serious
- Secure viewings faster with agents
- No impact on your credit score
Your mortgage
Notes
Staying secure when looking for property
Ensure you're up to date with our latest advice on how to avoid fraud or scams when looking for property online.
Visit our security centre to find out moreDisclaimer - Property reference 256183. The information displayed about this property comprises a property advertisement. Rightmove.co.uk makes no warranty as to the accuracy or completeness of the advertisement or any linked or associated information, and Rightmove has no control over the content. This property advertisement does not constitute property particulars. The information is provided and maintained by Cochran Dickie Estate Agency, Paisley. Please contact the selling agent or developer directly to obtain any information which may be available under the terms of The Energy Performance of Buildings (Certificates and Inspections) (England and Wales) Regulations 2007 or the Home Report if in relation to a residential property in Scotland.
*This is the average speed from the provider with the fastest broadband package available at this postcode. The average speed displayed is based on the download speeds of at least 50% of customers at peak time (8pm to 10pm). Fibre/cable services at the postcode are subject to availability and may differ between properties within a postcode. Speeds can be affected by a range of technical and environmental factors. The speed at the property may be lower than that listed above. You can check the estimated speed and confirm availability to a property prior to purchasing on the broadband provider's website. Providers may increase charges. The information is provided and maintained by Decision Technologies Limited. **This is indicative only and based on a 2-person household with multiple devices and simultaneous usage. Broadband performance is affected by multiple factors including number of occupants and devices, simultaneous usage, router range etc. For more information speak to your broadband provider.
Map data ©OpenStreetMap contributors.





