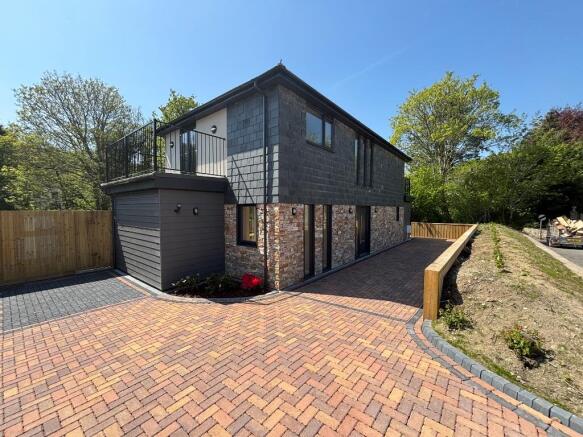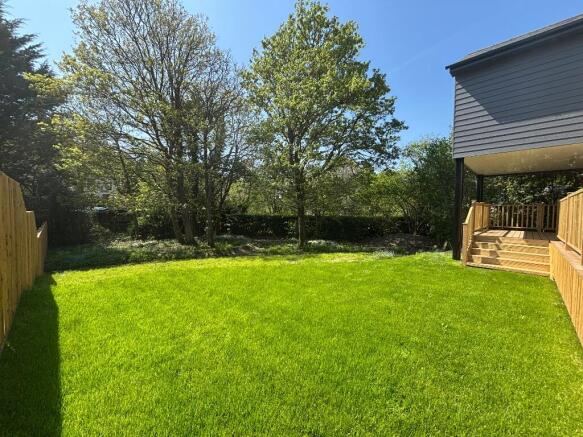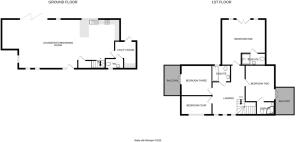4 bedroom detached house for sale
Station Road, Tamerton Foliot, Plymouth, Devon, PL5 4LD

- PROPERTY TYPE
Detached
- BEDROOMS
4
- BATHROOMS
3
- SIZE
Ask agent
- TENUREDescribes how you own a property. There are different types of tenure - freehold, leasehold, and commonhold.Read more about tenure in our glossary page.
Freehold
Key features
- BRAND NEW ARCHITECT DESIGNED HOUSE
- SOUTH FACING LARGE GARDENS
- STUNNING VILLAGE LOCATION
- FOUR BEDROOMS
- 3 BATHROOMS
- CLOSE TO ALL VILLAGE AMENITIES
- 10 YEAR NEW BUILD WARRANTY
- MUST BE VIEWED TO BE FULLY APPRECIATED
Description
This newly built detached family home is situated in a desirable and enviable position within the old part of the village of Tamerton Foliot. It is close to all the village amenities, Tamerton Creek and Cann woods which both offer many picturesque walking opportunities
Architecturally designed this unique property offers spacious accommodation throughout with much consideration given to the position of rooms and windows to maximise light and views.
This amazing property is bordered from Station Road by a hazel hedge and has a certain about of privacy due to the way it has been designed. The huge open plan living area on the ground floor has large bi folding doors that open up to provide access to rear decking and the garden. Within the open plan area there is a stunning kitchen with appliances. Also on the ground floor there is a separate utility room with access to the rear and a downstairs cloakroom.
On the first tloor there is a large landing area which lends itself to use as office space. There are four bedrooms, two of which have en suite facilities and a family bathroom. The master bedroom is a particular feature of the property as it has French doors opening to a Juliet balcony which over looks the green. The second and third bedrooms also have French doors opening onto a full balcony.
There is ample parking to the front of the property and side or gated access to the rear.
The rear gardens are incredible as they are south facing and much larger than normally expected and have a specific lawned and separate wildlife area. They are approached from a large area of decking which adjoin the house making the gardens perfect for entertaining, children to play in, keen gardeners and animal lovers
Additional benefits include gas central heating (under floor heating on the ground floor), double glazing, solar panels to the south facing roof, outside lighting & power points and a general high quality finish (in our opinion) throughout
Part exchange will be considered and we strongly recommend an internal viewing as this is the only way to fully appreciate everything this property has to offer and the beautiful location.
ACCOMMODATION COMPRISES:
GROUND FLOOR
Open Plan Living 40'0" x 18'0" incorporating the kitchen
Utility Room 7'9" x 7'1"
Downstairs Cloakroom
FIRST FLOOR
Landing 11'10" x 11'10" Designed with potential use as an office area
Master Bedroom 16'4" max X 15'6" Juliet Balcony
En Suite
Bedroom Two 12'10" x 12'8" Door to Balcony
En Suite
Bedroom Three 10'11" x 10'8" Door to Balcony
Bedroom Four 10'10" x 6'10"
Family Bathroom
OUTSIDE
There is ample parking to the front of the property and side or gated access to the rear.
The rear gardens are incredible as they are south facing and much larger than normally expected and have a specific lawned and separate wildlife area. They are approached from a large area of decking which adjoin the house making the gardens perfect for entertaining, children to play in, keen gardeners and animal lovers
SERVICES: All Mains (These services have not been verified)
COUNCIL TAX BAND: To be confirmed
NOTICE: Money laundering regulations - Intending purchasers will be asked to produce identification documentation.
AGENTS NOTE - The current owners are unaware of any restrictive covenants, rights of way (private or public) that affect the property and any potential buyer must obtain verification from their solicitor. Flood risk - Station Road has a very low flood risk for all types of water (Taken from GOV website 04.2025)
These particulars do not constitute part or all of an offer or contract. All measurements are approximate and photographs provided for guidance only. Potential buyers are advised to recheck the measurements before committing to any expense. Sensible Move has not tested any apparatus, equipment, fixtures, fittings or services and it is the buyers interests to check the working condition of any appliances. Sensible Move has not sought to verify the legal title of the property and the buyers must obtain verification from their solicitor.
- COUNCIL TAXA payment made to your local authority in order to pay for local services like schools, libraries, and refuse collection. The amount you pay depends on the value of the property.Read more about council Tax in our glossary page.
- Ask agent
- PARKINGDetails of how and where vehicles can be parked, and any associated costs.Read more about parking in our glossary page.
- Driveway,Off street
- GARDENA property has access to an outdoor space, which could be private or shared.
- Enclosed garden,Rear garden,Back garden
- ACCESSIBILITYHow a property has been adapted to meet the needs of vulnerable or disabled individuals.Read more about accessibility in our glossary page.
- Ask agent
Station Road, Tamerton Foliot, Plymouth, Devon, PL5 4LD
Add an important place to see how long it'd take to get there from our property listings.
__mins driving to your place
Get an instant, personalised result:
- Show sellers you’re serious
- Secure viewings faster with agents
- No impact on your credit score
Your mortgage
Notes
Staying secure when looking for property
Ensure you're up to date with our latest advice on how to avoid fraud or scams when looking for property online.
Visit our security centre to find out moreDisclaimer - Property reference SMNESR14. The information displayed about this property comprises a property advertisement. Rightmove.co.uk makes no warranty as to the accuracy or completeness of the advertisement or any linked or associated information, and Rightmove has no control over the content. This property advertisement does not constitute property particulars. The information is provided and maintained by Sensible Move, Plymouth. Please contact the selling agent or developer directly to obtain any information which may be available under the terms of The Energy Performance of Buildings (Certificates and Inspections) (England and Wales) Regulations 2007 or the Home Report if in relation to a residential property in Scotland.
*This is the average speed from the provider with the fastest broadband package available at this postcode. The average speed displayed is based on the download speeds of at least 50% of customers at peak time (8pm to 10pm). Fibre/cable services at the postcode are subject to availability and may differ between properties within a postcode. Speeds can be affected by a range of technical and environmental factors. The speed at the property may be lower than that listed above. You can check the estimated speed and confirm availability to a property prior to purchasing on the broadband provider's website. Providers may increase charges. The information is provided and maintained by Decision Technologies Limited. **This is indicative only and based on a 2-person household with multiple devices and simultaneous usage. Broadband performance is affected by multiple factors including number of occupants and devices, simultaneous usage, router range etc. For more information speak to your broadband provider.
Map data ©OpenStreetMap contributors.





