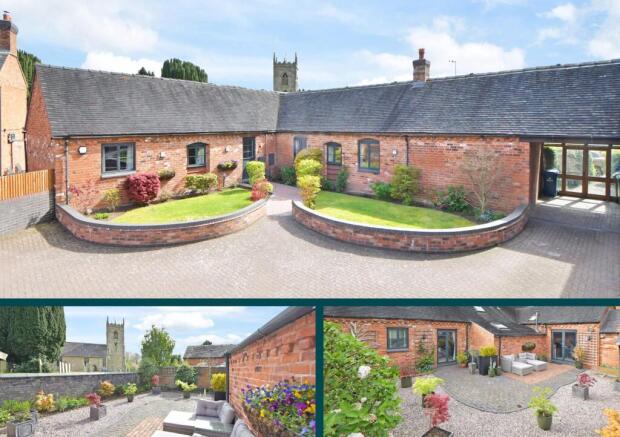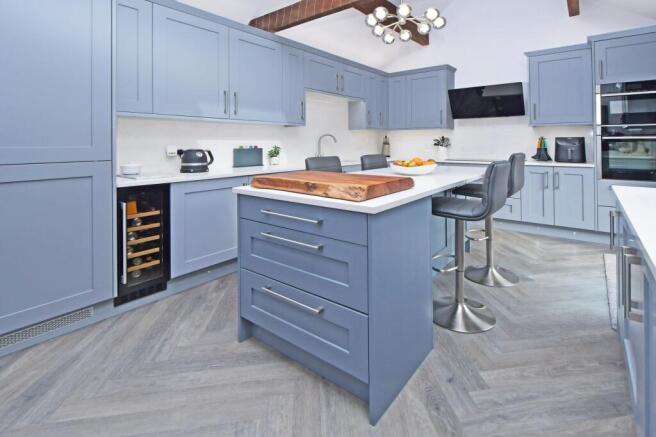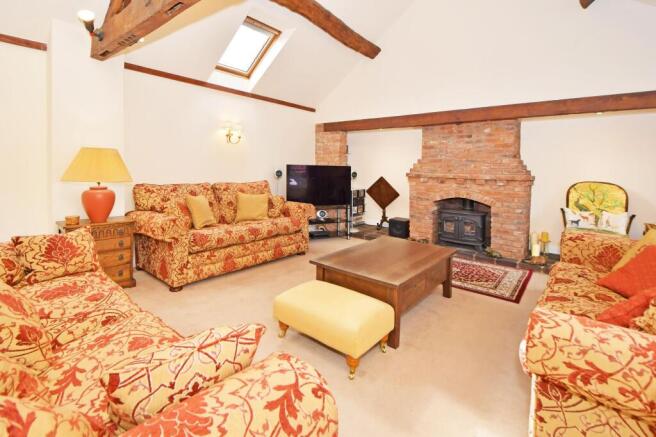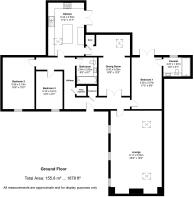Walton's Barn, 2 Mill Farm Court, Chebsey, Staffordshire, ST21 6HZ

- PROPERTY TYPE
House
- BEDROOMS
3
- BATHROOMS
2
- SIZE
1,679 sq ft
156 sq m
- TENUREDescribes how you own a property. There are different types of tenure - freehold, leasehold, and commonhold.Read more about tenure in our glossary page.
Freehold
Key features
- A charming three to four bedroomed barn conversion in a very picturesque village setting
- Striking sitting room & stunning bespoke kitchen which opens out to a delightful rear garden.
- The barn has been converted with care given to retaining original features throughout
- Beautifully presented throughout and very tasteful decor.
- Small courtyard development of 3 properties
- Enclosed, low maintenance rear garden with pretty views over the neighbouring church & church yard.
- Peaceful rural situation within easy reach of the wider arterial road network
- Flexible accommodation which would lend itself to creating a fourth bedroom if desired.
- Recently fitted aluminium double glazed windows and doors throughout.
Description
Tucked away in a very picturesque village setting, this charming three to four-bedroomed barn conversion offers a unique blend of countryside charm and modern living.
The striking sitting room and stunning bespoke kitchen effortlessly blend contemporary design with the character of original features, creating a welcoming ambience. The kitchen is particularly noteworthy, having recently been refitted to create a space for even the most demanding of home chefs. The kitchen opens out into the rear garden through French doors, while there is an interlinking door into the dining room, which also has double doors into the hallway, creating a lovely flow within the home.
Carefully converted with much attention to detail, this property boasts exposed beams, while tasteful décor enhances the overall appeal.
With the potential to create a fourth bedroom, the flexible accommodation caters to individual needs. There is ample storage space in a boarded loft complete with lighting. The enclosed, low maintenance rear garden offers tranquillity and picturesque views over the neighbouring church and churchyard, creating a peaceful retreat within easy reach of the wider road network.
Outside, the property is located in a small courtyard, with a front garden featuring two raised lawns and a central path leading to the front door, providing privacy and charm.
The rear courtyard garden is thoughtfully landscaped for easy maintenance, offering brick paved entertaining areas and gravel spaces for outdoor enjoyment. Surrounded by walls for seclusion, the garden opens up to scenic views of the churchyard, adding to the ambience of peace and relaxation.
Additional features include two open fronted garages and driveway parking for additional vehicles, ensuring convenience and practicality for residents.
This small courtyard development of three properties exudes a sense of community while maintaining individual charm, making this barn conversion a truly special place to call home.
EPC Rating: E
Kitchen
5.22m x 3.53m
This stunning, bespoke kitchen is surely the beating heart of the home with a range of wall and base level cabinetry, topped with quartz work surfaces and fitted with integrated appliances, providing enough for even the most discerning of home chefs.
It's a wonderfully well thought out, practical space with plentiful storage and plenty of natural light flooding the space thanks to the two Velux skylights and French doors that open out to the rear courtyard garden. There are also LED Lights above and below each unit.
Sitting room
8.17m x 5.03m
The spacious sitting room occupies one wing of the barn with large windows providing views over the pretty courtyard setting to the front and sky lights providing yet more natural light.
To one end is a striking exposed brick fireplace complete with a multi-fuel stove, which adds a focal point to the room. The beams in the vaulted ceiling have been retained, which add character and an impressive architectural feature.
Dining room
6m x 3.09m
The impressive, vaulted dining room has double doors opening from the hallway and a door linking to the kitchen, creating a very practical space for more formal dining.
Although the room is currently in use as a dining room and sung, there is potential to create a fourth bedroom if desired.
Hallway
The front door opens from the courtyard and garden into a central hallway with a smartly appointed cloak room and airing cupboard.
Bedroom one & en-suite shower room
5.26m x 2.97m
A beautifully bright double bedroom which opens out through French doors to the rear garden ,affording lovely, private views.
There is a smartly appointed en-suite shower room consisting of a large walk in shower enclosure, wash hand basin, heated towel rail and WC.
Bedroom two
5.08m x 3.13m
Bedroom two, also a generous double bedroom has pleasant views over the courtyard to the front.
Bedroom three
3.18m x 2.61m
Bedroom three shares the same courtyard views as bedroom two. It is currently being used as a comfortable home office with a single bed and office furniture.
Principal bathroom
2.64m x 2m
The principal bathroom is off the hallway in the centre of the barn and is smartly appointed with a contemporary suite comprising panelled bath with shower over, wash hand basin in a vanity unit and WC.
Front Garden
The barn is afforded privacy by a front garden of two raised lawns and central path leading to the front door. It's a very pretty courtyard setting with two neighbouring properties and a run of open fronted garages.
Rear Garden
The rear courtyard garden is hard landscaped for ease of maintenance with brick paved entertaining areas and larger areas of gravel. The garden is enclosed by walls and has open views over the neighbouring churchyard.
- COUNCIL TAXA payment made to your local authority in order to pay for local services like schools, libraries, and refuse collection. The amount you pay depends on the value of the property.Read more about council Tax in our glossary page.
- Band: F
- PARKINGDetails of how and where vehicles can be parked, and any associated costs.Read more about parking in our glossary page.
- Yes
- GARDENA property has access to an outdoor space, which could be private or shared.
- Front garden,Rear garden
- ACCESSIBILITYHow a property has been adapted to meet the needs of vulnerable or disabled individuals.Read more about accessibility in our glossary page.
- Ask agent
Walton's Barn, 2 Mill Farm Court, Chebsey, Staffordshire, ST21 6HZ
Add an important place to see how long it'd take to get there from our property listings.
__mins driving to your place
Get an instant, personalised result:
- Show sellers you’re serious
- Secure viewings faster with agents
- No impact on your credit score
Your mortgage
Notes
Staying secure when looking for property
Ensure you're up to date with our latest advice on how to avoid fraud or scams when looking for property online.
Visit our security centre to find out moreDisclaimer - Property reference eb0df3f3-2a47-44bb-b7be-f895de183a27. The information displayed about this property comprises a property advertisement. Rightmove.co.uk makes no warranty as to the accuracy or completeness of the advertisement or any linked or associated information, and Rightmove has no control over the content. This property advertisement does not constitute property particulars. The information is provided and maintained by Edge Goodrich, Eccleshall. Please contact the selling agent or developer directly to obtain any information which may be available under the terms of The Energy Performance of Buildings (Certificates and Inspections) (England and Wales) Regulations 2007 or the Home Report if in relation to a residential property in Scotland.
*This is the average speed from the provider with the fastest broadband package available at this postcode. The average speed displayed is based on the download speeds of at least 50% of customers at peak time (8pm to 10pm). Fibre/cable services at the postcode are subject to availability and may differ between properties within a postcode. Speeds can be affected by a range of technical and environmental factors. The speed at the property may be lower than that listed above. You can check the estimated speed and confirm availability to a property prior to purchasing on the broadband provider's website. Providers may increase charges. The information is provided and maintained by Decision Technologies Limited. **This is indicative only and based on a 2-person household with multiple devices and simultaneous usage. Broadband performance is affected by multiple factors including number of occupants and devices, simultaneous usage, router range etc. For more information speak to your broadband provider.
Map data ©OpenStreetMap contributors.




