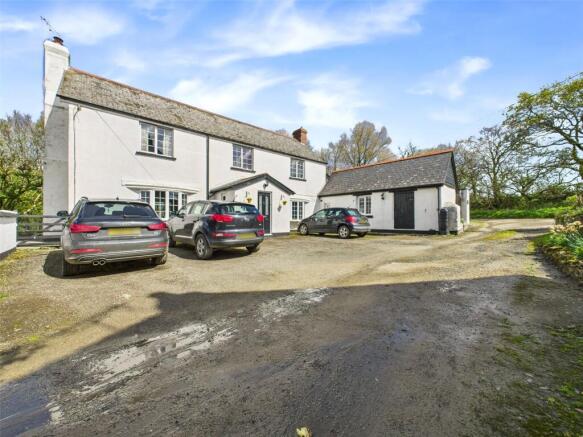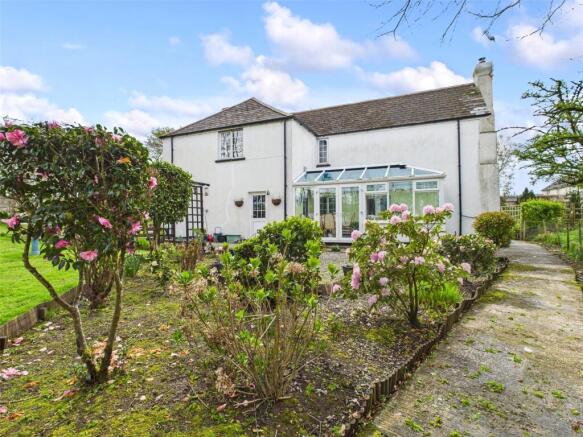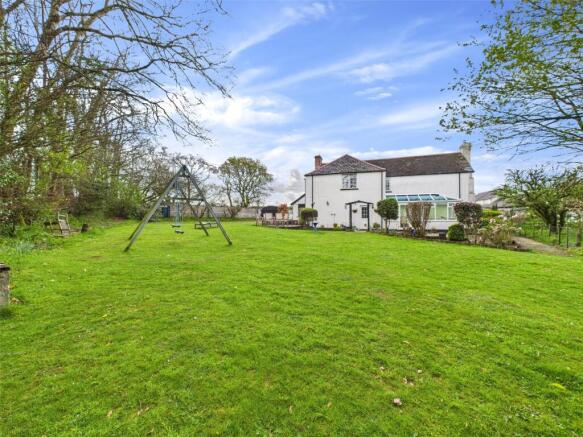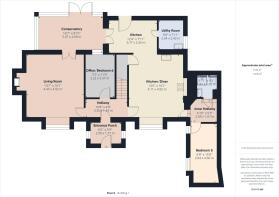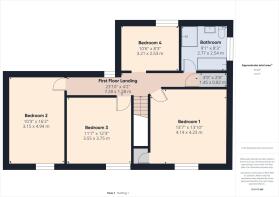
Middlecott, Brandis Corner, Holsworthy

- PROPERTY TYPE
Detached
- BEDROOMS
5
- BATHROOMS
2
- SIZE
Ask agent
- TENUREDescribes how you own a property. There are different types of tenure - freehold, leasehold, and commonhold.Read more about tenure in our glossary page.
Freehold
Key features
- TRADITIONAL DETACHED FARMHOUSE
- 2 RECEPTION ROOMS
- 5/6 BEDROOMS
- 2 BATHROOMS
- SPACIOUS AND VERSATILE ACCOMMODATION
- QUIET AND PEACEFUL LOCATION
- GENEROUS AND PRIVATE GARDEN
- EXTENSIVE OFF ROAD PARKING AREA
- SOUGHT AFTER LOCATION
Description
Middlecott Farm occupies a peaceful rural setting within the small hamlet of Middlecott, yet is within some 6 miles of the busy bustling market town of Holsworthy which caters well for its inhabitants with a good range of shops and amenities including Golf Course, Bowling Green, Library, Park, Health Centre, Sports Hall etc. There is a primary school in the nearby small village of Bradford. Bude and the North Cornish Coast is some 15 miles, Okehampton, Dartmoor and the A30 dual carriageway is some 20 miles, whilst the Cathedral and University City of Exeter is some 40 miles. Neighbouring villages include Brandis Corner and Shebbear, the latter with its well-known Public School.
Directions
From Holsworthy proceed on the A3072 towards Hatherleigh, after approx. 4 mile take the left hand turn at Brandis Corner signed Shebbear. Continue on this road for 0.8 miles and take the left hand turn signed Cookbury. Follow this road until you reach the next junction, continue straight across, down a single track lane and Middlecott Farm will be found after a short distance on the left hand side with its name plaque clearly displayed.
Entrance Porch
8' 2" x 5' 9"
Windows to side elevations, internal door to inner Hallway.
Hallway
10' 8" x 4' 8"
Provides access to the kitchen/diner, living room and office/bedroom 6. Stairs leading to first floor landing.
Kitchen/Diner
16' 1" x 13' 5"
A fitted kitchen comprising wall and base mounted units with work surfaces over, incorporating a ceramic 1 1/2 sink drainer unit with mixer tap. Feature fireplace housing Oil fired Rayburn. Space for free standing fridge/freezer. Ample room for large dining room table and chairs. Bay window to front elevation.
Utility Room
7' 11" x 6' 8"
Fitted with a range of storage cupboards. Space and plumbing for washing machine and tumble dryer with worksurfaces over incorporating a circular stainless steel sink with mixer taps. Space for additional chest freezer. Window to side elevation.
Conservatory
16' 7" x 8' 10"
Windows to side and rear elevations, enjoying views of the garden. Internal window to office/Bedroom 6. Ample room for sitting room suite and dining table and chairs. Double doors provide access to the rear garden.
Living Room
16' 1" x 14' 7"
Generous reception room with feature fireplace housing wood burning stove, with stone and slate hearth and wooden surround. Ample room for sitting room suite. Bay window to front elevation, internal doors leading to the conservatory and hallway.
Inner Hallway
6' 10" x 5' 5"
Gives access to the shower room and bedroom 5.
Bedroom 5
15' 0" x 6' 8"
Double bedroom with window to side elevation.
Office/Bedroom 6
11' 0" x 7' 3"
Currently used as an office/store room, but would also be suitable as an additional downstairs bedroom or further reception room. Internal window to conservatory.
Shower Room
5' 11" x 5' 5"
A fitted suite comprising shower cubicle with "Mira" electric shower over, pedestal wash hand basin, close coupled WC and heated towel rail.
First Floor Landing
23' 10" x 4' 2"
Provides access to 4 bedrooms, the family bathroom and useful storage cupboard.
Bedroom 1
13' 10" x 13' 7"
Generous double bedroom with built in wardrobe. Window to front elevation.
Bedroom 2
16' 2" x 10' 3"
Spacious double bedroom with window to front elevation.
Bedroom 3
12' 3" x 11' 7"
Double bedroom with window front elevation.
Bedroom 4
10' 6" x 8' 3"
Single bedroom with window to rear elevation, enjoying views of the garden.
External Store
8' 5" x 6' 2"
Stone and cob outbuilding with power and light connected. Access to overhead storage.
Outside
The property is approached via a shared drive which leads to a large off road parking area for 4/5 vehicles and gives access to the front door and external store. A side gate gives access to the large private and enclosed rear garden which is principally laid to lawn and bordered by a Devon bank and mature trees. Within the garden there is a feature pond, productive vegetable plot and 2 wooden sheds. Adjoining the rear of the property is a patio area providing the ideal spot for alfresco dining and entertaining, which is bordered by a range of mature flowers and shrubs. At the top of the garden there is a separate entrance which allow vehicle access to the garden and provides additional off road parking.
EPC Rating
EPC rating E
Council Tax Banding
Council Tax Band 'D" (please note this council band may be subject to reassessment).
Services
Mains electricity. Water via a bore hole. Shared private drainage and oil fired central heating.
Brochures
Particulars- COUNCIL TAXA payment made to your local authority in order to pay for local services like schools, libraries, and refuse collection. The amount you pay depends on the value of the property.Read more about council Tax in our glossary page.
- Band: TBC
- PARKINGDetails of how and where vehicles can be parked, and any associated costs.Read more about parking in our glossary page.
- Yes
- GARDENA property has access to an outdoor space, which could be private or shared.
- Yes
- ACCESSIBILITYHow a property has been adapted to meet the needs of vulnerable or disabled individuals.Read more about accessibility in our glossary page.
- Ask agent
Middlecott, Brandis Corner, Holsworthy
Add an important place to see how long it'd take to get there from our property listings.
__mins driving to your place
Get an instant, personalised result:
- Show sellers you’re serious
- Secure viewings faster with agents
- No impact on your credit score



Your mortgage
Notes
Staying secure when looking for property
Ensure you're up to date with our latest advice on how to avoid fraud or scams when looking for property online.
Visit our security centre to find out moreDisclaimer - Property reference OAS250202. The information displayed about this property comprises a property advertisement. Rightmove.co.uk makes no warranty as to the accuracy or completeness of the advertisement or any linked or associated information, and Rightmove has no control over the content. This property advertisement does not constitute property particulars. The information is provided and maintained by Bond Oxborough Phillips, Holsworthy. Please contact the selling agent or developer directly to obtain any information which may be available under the terms of The Energy Performance of Buildings (Certificates and Inspections) (England and Wales) Regulations 2007 or the Home Report if in relation to a residential property in Scotland.
*This is the average speed from the provider with the fastest broadband package available at this postcode. The average speed displayed is based on the download speeds of at least 50% of customers at peak time (8pm to 10pm). Fibre/cable services at the postcode are subject to availability and may differ between properties within a postcode. Speeds can be affected by a range of technical and environmental factors. The speed at the property may be lower than that listed above. You can check the estimated speed and confirm availability to a property prior to purchasing on the broadband provider's website. Providers may increase charges. The information is provided and maintained by Decision Technologies Limited. **This is indicative only and based on a 2-person household with multiple devices and simultaneous usage. Broadband performance is affected by multiple factors including number of occupants and devices, simultaneous usage, router range etc. For more information speak to your broadband provider.
Map data ©OpenStreetMap contributors.
